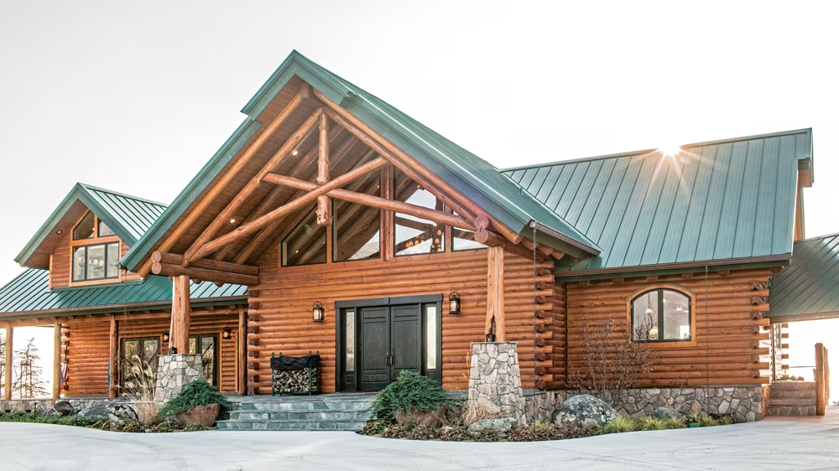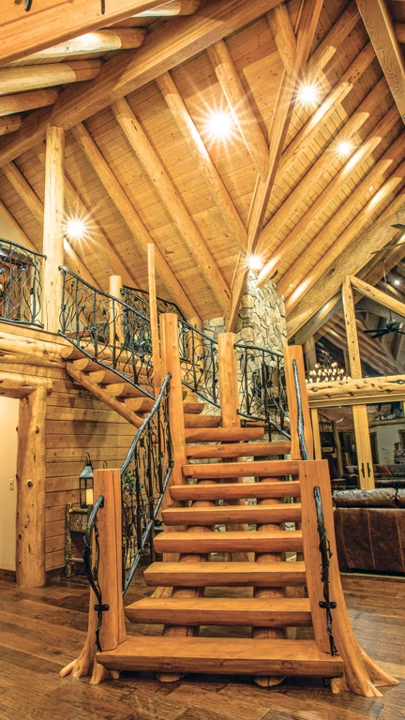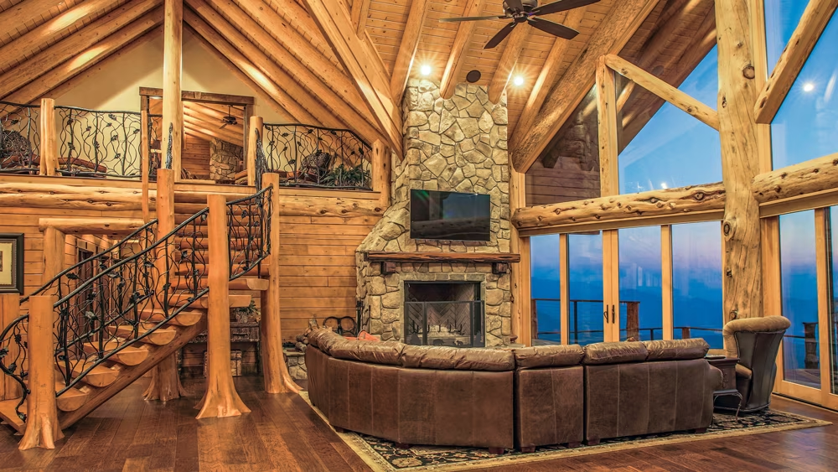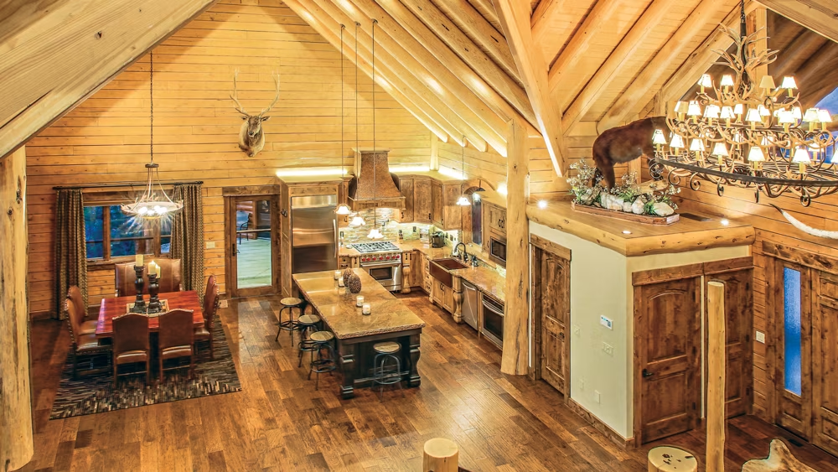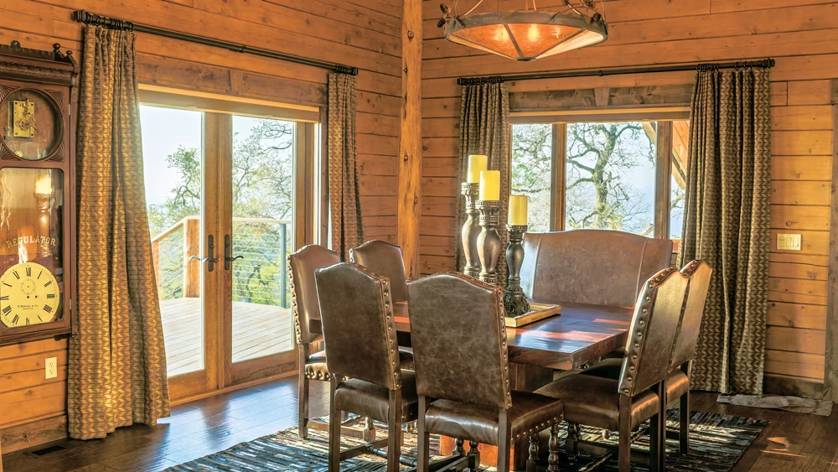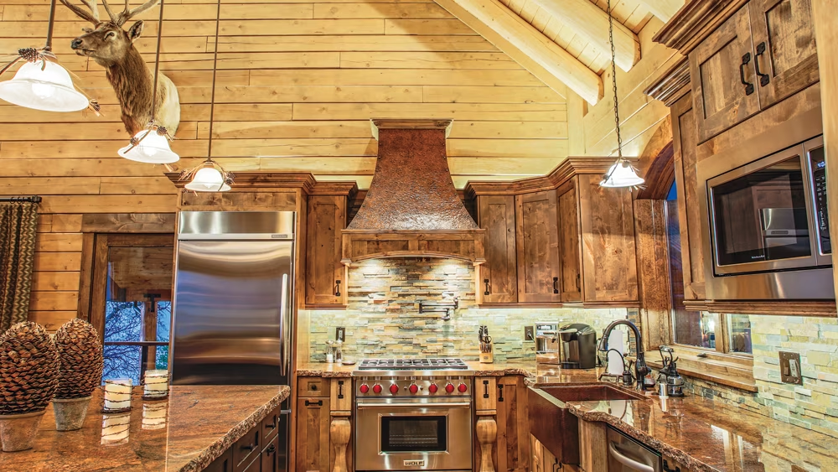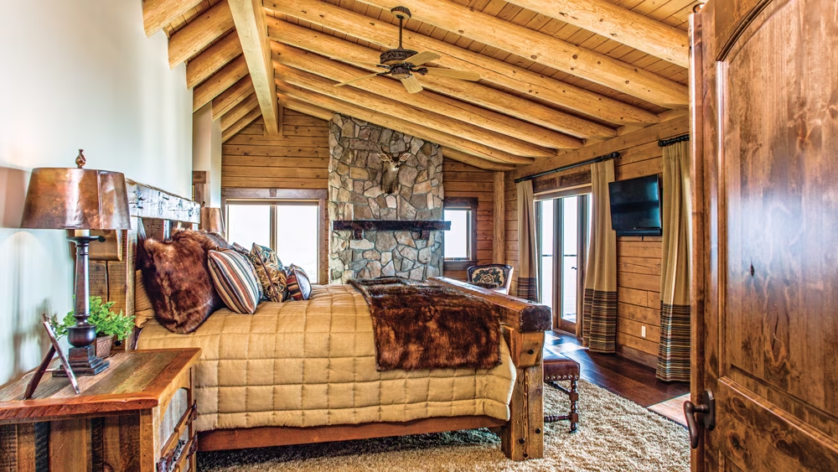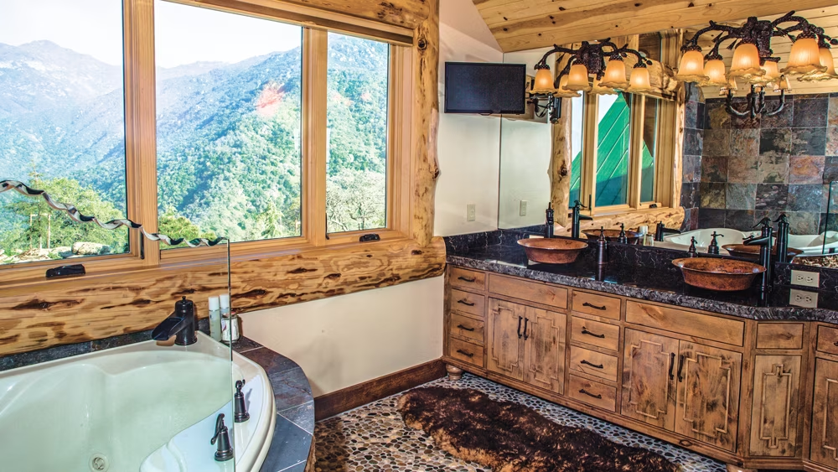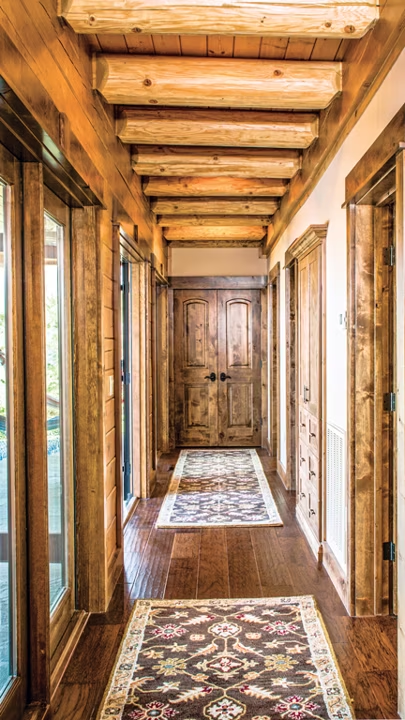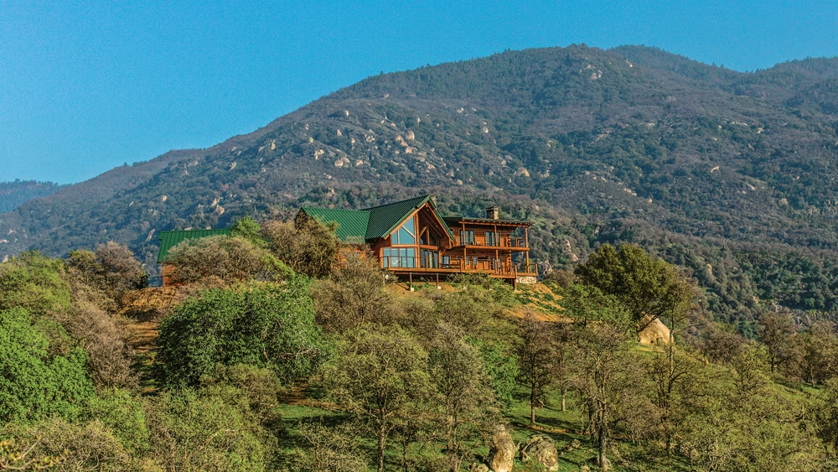Photography by Peter Amend, Courtesy of Real Log Homes
In his most famous and beloved poem, Robert Frost recommended taking the road less traveled. Victor Mendes went one step further and took one not yet created.
Born in Brazil, Victor and his family came to America when he was 15 years old. Following in his father’s footsteps in the dairy business, he began with four dairy cows, which has now grown to more than 40,000 head of cattle on his ranch in Tipton, California.
It was when his son-in-law showed him another property for sale in Springville — 45 minutes from his ranch — that cemented the location where Victor would build his dream log home. The problem? There was no road leading up the mountain to the property, never mind easy access to electricity or water.
“Getting the trucks, logs and equipment up to the site was definitely the most difficult part of constructing his home,” says Chris Schultz with Meeker Builders, the contractor charged with spearheading the project. A road was eventually constructed and building was able to begin.
Victor worked with Chris and owner Herb Meeker to design the home to take full advantage of the beautiful landscape and views of the surrounding Sierra Nevada range.
“During construction I wanted to make sure we took extra care not to take out the valley oaks that surrounded the property,” Victor says.
Over several years of construction, the three-bedroom, 3 1/2 bath home went through quite a number of design iterations from the initial package the builder and home owner started with.
“Victor would go on vacation to Colorado or Montana, see a feature that he really liked and want to incorporate it into the house; so we made changes on the spot,” says Chris.
The result is a 3,000-square-foot structure that goes well beyond a standard log package and truly features Victor and his wife’s tastes. Victor was also pleased they were able to build a log home with a smart design that can accommodate his large family — soon to include 11 grandchildren — while keeping the overall square footage down. This was accomplished with high ceilings and large windows, especially in the rear of the home.
The beautiful wood varieties showcased throughout the house include 8-inch-diameter pine logs with a 7-inch stack height for the walls, lodge pole pine for the tongue-in-groove ceiling rafters, knotty alder for the cabinet doors in the kitchen, coastal California redwood for the prow windows in the front of the home and clear pine brought in from Bend, Oregon, for the remaining windows.
Plus, in an homage to Victor’s South American heritage, ipe wood from Brazil was used on the large back deck that supplies the perfect spot to entertain guests with its BBQ grill, pizza oven and outdoor fireplace.
This expansive deck and a luxurious outdoor spa allow Victor to enjoy his favorite part of the house: The beautiful starry nights and views of the coastal mountains with his family and friends … and that has made all the difference.
Home Details
Square Footage: 3,000
Bedrooms: 3
Bathrooms: 3 full, 1 half
Builder: Meeker Builders
Log Provider: Real Log Homes




