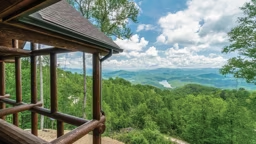
A wicker couch, peeled coffee table and ceramic vases create a romantic, Old World setting on the sleeping porch.
Their search led them to northern Georgia, where the long escarpment of Lookout Mountain runs southwest from Chattanooga, TN. In this wild, wooded country, the couple built the ultimate example of log-house architecture on a 6-acre lot in a 200-acre private preserve: 2,300 square feet of custom-designed space, handcrafted of ancient, recycled logs, under a steep, dark-green metal roof. While they insist that house styles never crossed their minds, they agree that this is exactly what they wanted. "We wanted the outside to look as though it grew up out of the ground and the inside to feel like an old shoe," Alan says. "The last thing we wanted was another suburban-looking home."

The first-floor master bedroom provides extensive views of the surrounding woodland, yet feels like the private retreat it is. Susan used an old door to create the shelf above the headboard, finding that this kind of repurposing of old pieces creates the perfect aesthetic fit for a log home.
Besides great strength, these survivors have an unmatched patina that perfectly describes both the appearance of growing out of the ground and the unassuming comfort of an old shoe. The shell of the cabin is built of poplar logs, the flooring is antique heart pine, and stair railings utilize old tobacco poles.

Not one of the interior doors in Alan and Susan Rogers' fits a standard profile. All are antiques, just as the stair railings and banisters are fashioned from old poles that were originally used to dry tobacco in sheds throughout the South. In the dormers above the first floor, weathered barnboard sheathes the interior walls.
Among the other personal elements that Alan and Susan asked Dan and Scott to produce were large porches that act as exterior living spaces, including a sleeping porch, an outdoor shower and back-to-back fireplaces that face both into the living room and out onto the broad porch. For the fireplace and its wall, masons gathered stones from the surrounding mountainside, fitting each into place. "We weren't thinking 'green,'" Alan says of their planning process. "But the natural house we had in mind—that is exactly what it is."
Home Plan Details:
Square Footage: 2,300
Log Company: Walden Log Homes




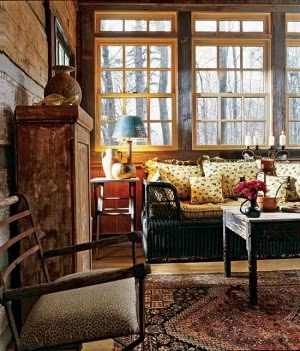
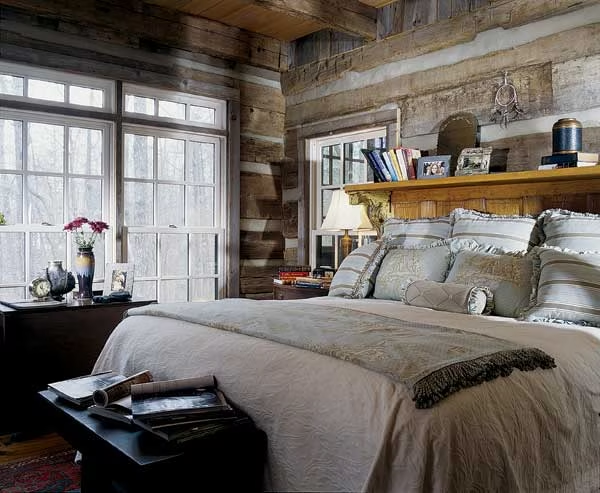
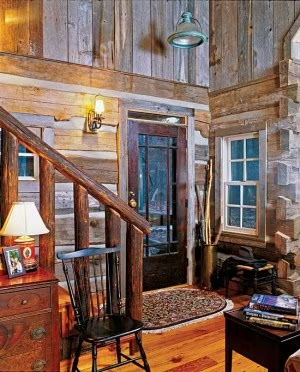
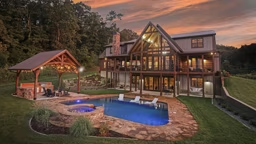
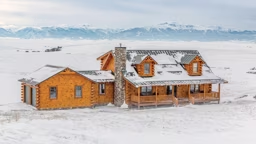
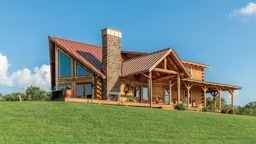
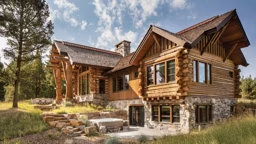
_11868_2022-11-04_11-41-256x288.avif)
