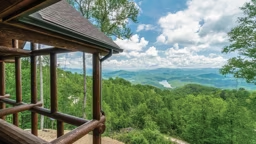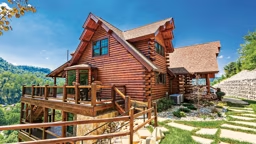Story by Cheryl Kenny
Styling by Colleen Macomber
The first mountain home that Marilyn and Jack Knaff built in North Carolina was too small. Their second was too out of the way. But the third—a log home with fabulous views of the Smoky Mountains—turned out just right.
Jack, a retired real estate agent, and Marilyn, formerly a registered nurse, lived in a variety of homes, but never log. Although Marilyn considered them “interesting and attractive,” she says they had a more practical reason for choosing logs: “A local real estate agent told us that in this area of North Carolina a log home is easier to sell.” Plus, one was perfect for their 1.2-acre, mountainside lot.
After Jack sketched some preliminary plans, he contacted Dominick Minotti, a friend from his church and the president of Wahconah Log Homes. The couple hired Wahconah to customize their design.
The Knaffs sought a layout that had all their personal living space on one level, an efficient kitchen, an open great room and two bedrooms for guests. Because they were on a tight budget, they rejected a two-story design with guest bedrooms upstairs because of the expense of using dormers. They also decided against having guest bedrooms on the main level because they would mean a larger, costlier footprint. Eventually, the couple settled on a 1,496-square-foot main level, with a great room, office, laundry, powder room and master bedroom suite, atop a 1,076-square-foot lower level (partially above-grade), with two guest bedrooms and baths, and a sitting area. The lower level also has a two-car garage.
The spruce logs for the Knaffs’ home came from Yellowstone Log Homes, an Idaho company that Wahconah represents. Most of them are milled, but a few handcrafted character logs were added for trusses and posts “to give a little spice,” says Yellowstone’s Scott Youngstrom. The full-round logs used for the walls are 12-inches in diameter, with a Swedish-cope profile and saddle-notch corners. The interior logs reach up to 22-inches in diameter in the great room’s king-post truss system and have a drawknife finish. The logs are stained cedar.
Jack and Marilyn, both in their 70s, completed many finishing touches on the three-bedroom, three-and-a-half-bath home. They installed wood trim and painted the walls on the lower level, where Jack also installed laminate and ceramic tile flooring. He finished post caps on the deck and helped install the main-level oak floors.
His says his most satisfying project was facing the great room fireplace with stone. “We went to a local place specializing in rocks and told the man we wanted smaller stones,” Jack relates. “The man pointed and said, ‘Like the ones on the ground?’ and I said, ‘Yes.’ The man said, ‘If you clear them off the ground, you can have them for free.’” Jack jumped at the opportunity, then spent a week affixing them to the fireplace, getting the look he wanted while saving money.
The couple also saved by buying many of their appliances and fixtures themselves, and then having their builder install them. “When you buy through your builder, he is the middle man,” Marilyn notes, “and there is certain to be a mark-up.”
While some builders discourage homeowners from being so hands on, Wahconah actually encouraged the couple. “We try to help out the homeowners if they want to tackle some things themselves,” Dominick notes, cautioning that homeowners must adhere to his timeline to avoid delaying construction.
Their practical approach saved the Knaffs money, but they agree that their biggest reward was how beautifully the home turned out. It’s small enough to be cozy, yet spacious enough to accommodate dinner parties with friends and “overnight visits by ones and twos” from their three daughters.
“This is the house that Jack—and Marilyn—built,” she says, “and it’s their final one.”
Home Details
Square footage: 2,572
Log Company: Yellowstone Log Homes
Builder: Wahconah Log Homes












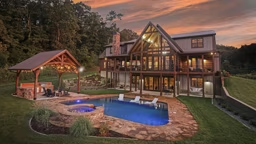
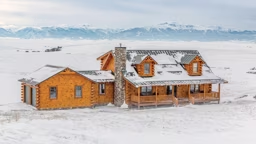
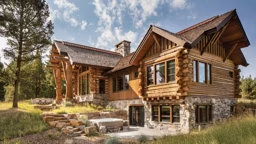
_11868_2022-11-04_11-41-256x288.avif)
