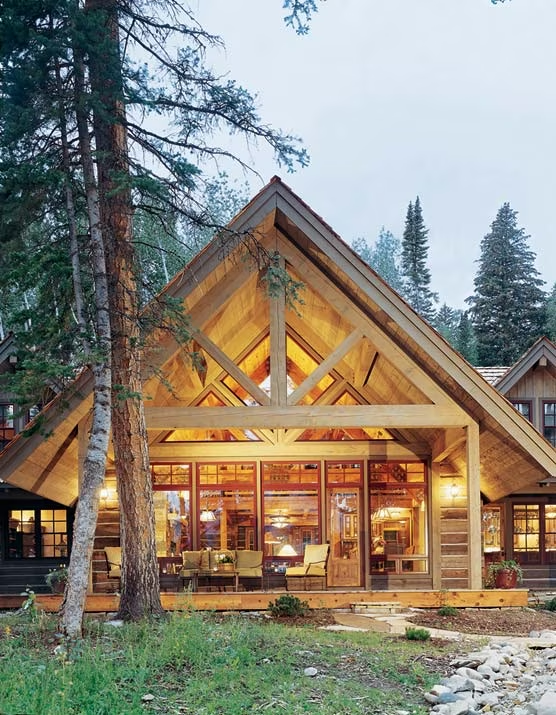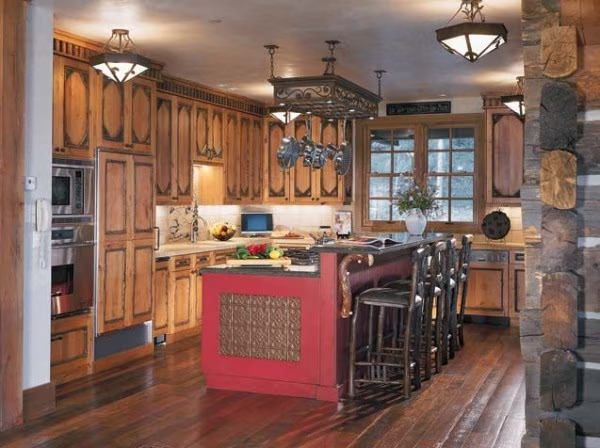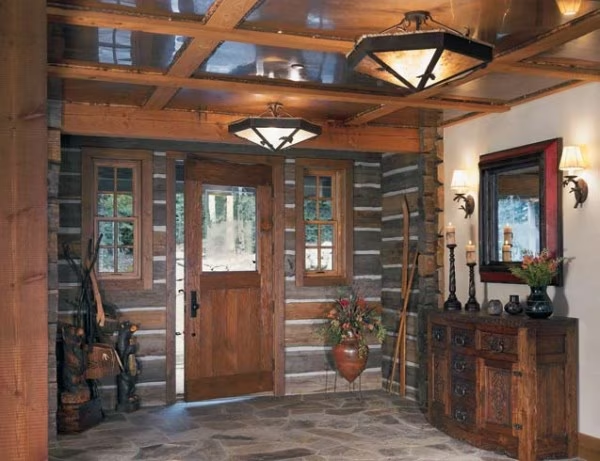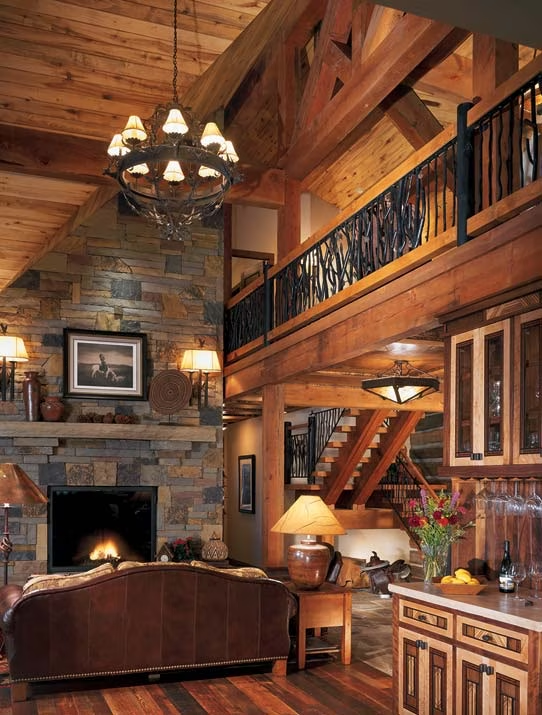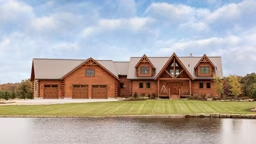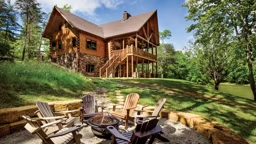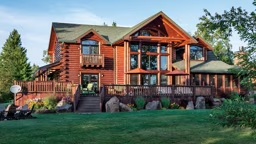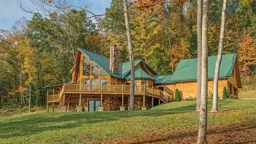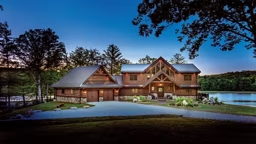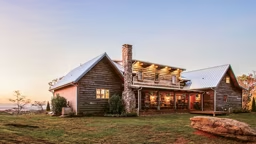Climbing the Hill
In 1987, the Louisiana-based couple bought a vacation home in the town of Crested Butte, and they’ve since enjoyed many weekend getaways in this Rocky Mountain hamlet. In time, however, their family grew, and their tastes changed, ultimately leading to a collective decision to build a rustic log home in the mountains “that would blend into the topography.”They heard about a company that was reclaiming old timber structures in Montana and a light bulb went off. “We did a lot of traveling and fell in love with the natural colors and the overall look of the wood,” says Pam. “The smell of the wood is so nice.” Bob Brotherton, partner at local firm Sunlit Architecture, was hired to design a home that was reminiscent of small structures you would have seen 100 years ago. With Pam’s help, a floorplan was born, which included a main house and an adjacent three-car garage that features guest quarters.
“We don’t have any stock plans,” says Bob. “We start from scratch realizing that our competition is what God did with the landscape, and our job is to design a home that is complementary.” The home’s axe-scribed Douglas fir logs came mostly from old log cabins. The majority of the logs are 8 inches thick with varied heights between 8 and 12 inches. “We wanted to keep the natural look of the intersections; it was quite a bit of work.” The real challenge, though, came in contending with a visual ordinance law, which means the house can’t be viewed from the town below.
“We had to build a temporary framed roof and take pictures from the town to get approval before we could start construction,” recalls Bob. With approval in hand, construction commenced in the fall of 2004 and the Nichols moved in December of 2005. Aside from heavy snows in the winter months that required workers to shovel lots of the white stuff before work could begin, Pam said the project went off without a hitch. The Nichols along with their four children, six grandchildren and chocolate Labrador, Meg, rang in 2006 at their new home with a grand New Year’s celebration. “We really put the house to the test and it’s still standing,” Pam recalls with a laugh. “Our intention was to make this a home for the family. There’s enough space for everyone to be comfortable but not on top of each other.”
Whether it’s a warm summer day, or a cold starlit night, the views from the gambled windows in the Nichols’ great room perfectly frames Mount Crested Butte, a design element Pam conceived. “I said ‘if at the end the view was off by even 6 inches, they would have to pick up the whole foundation and move it,’” she says laughing. “They got it just right and I wouldn’t change anything about this home. We love it.”
Home Details:
Square footage: 4,427
Architect: Sunlit Architecture




