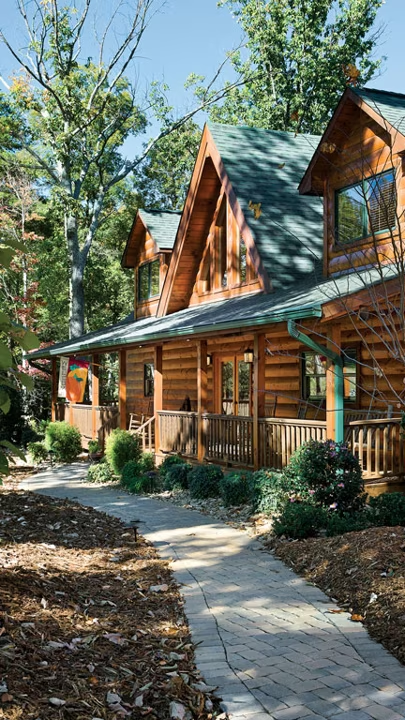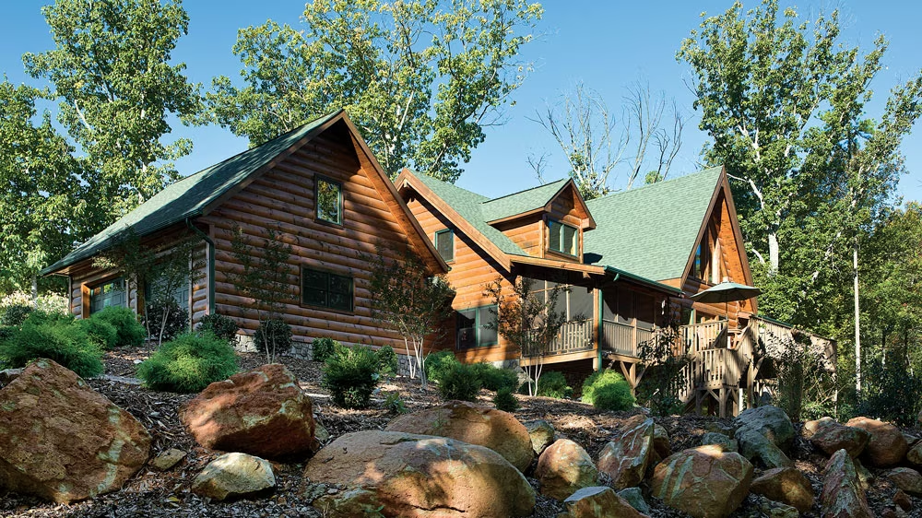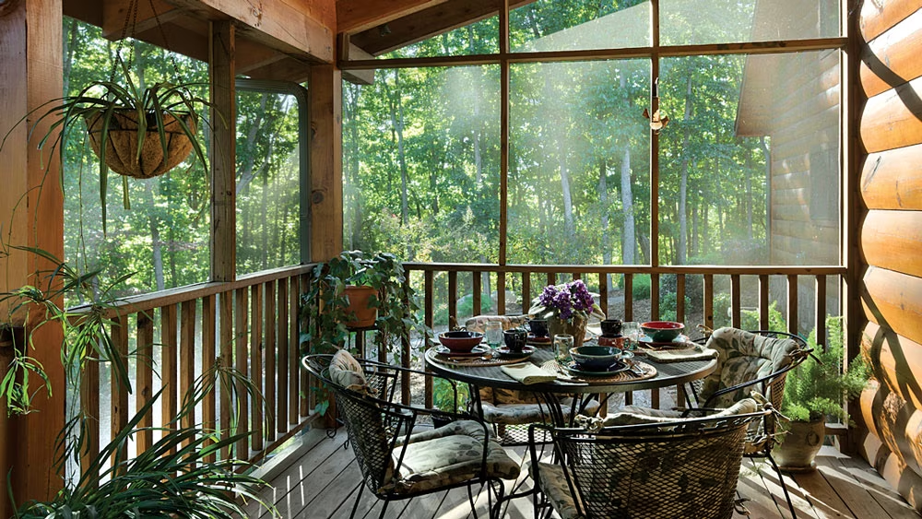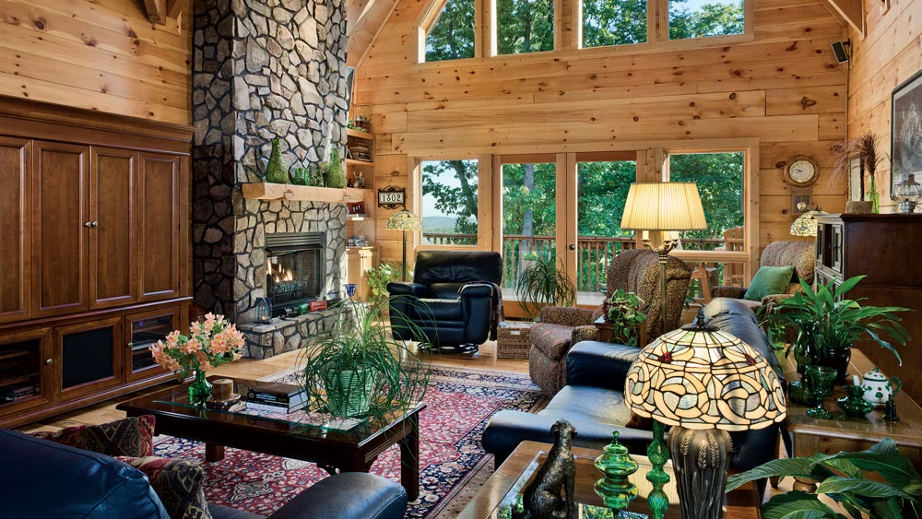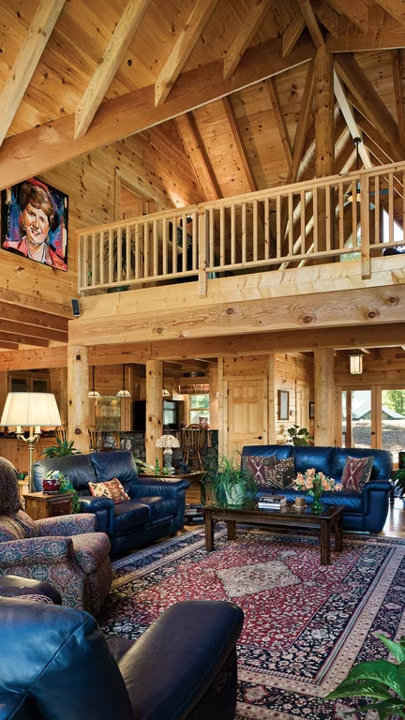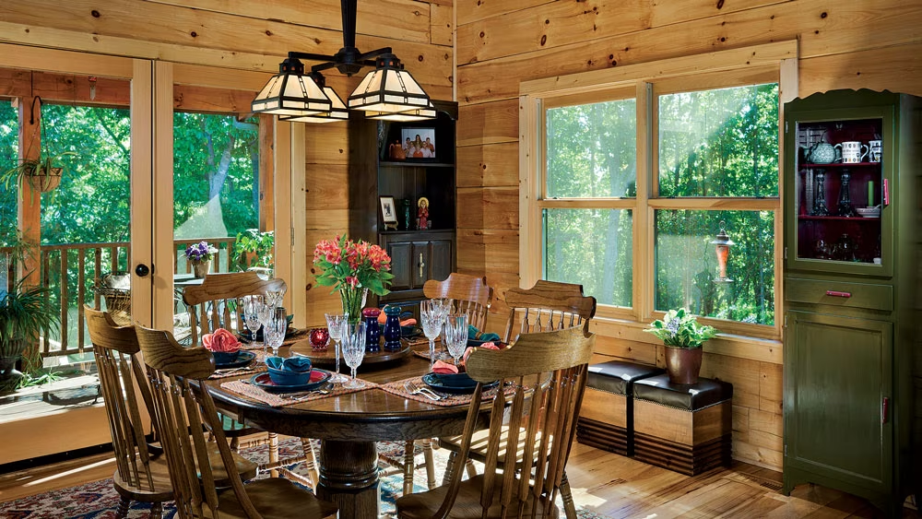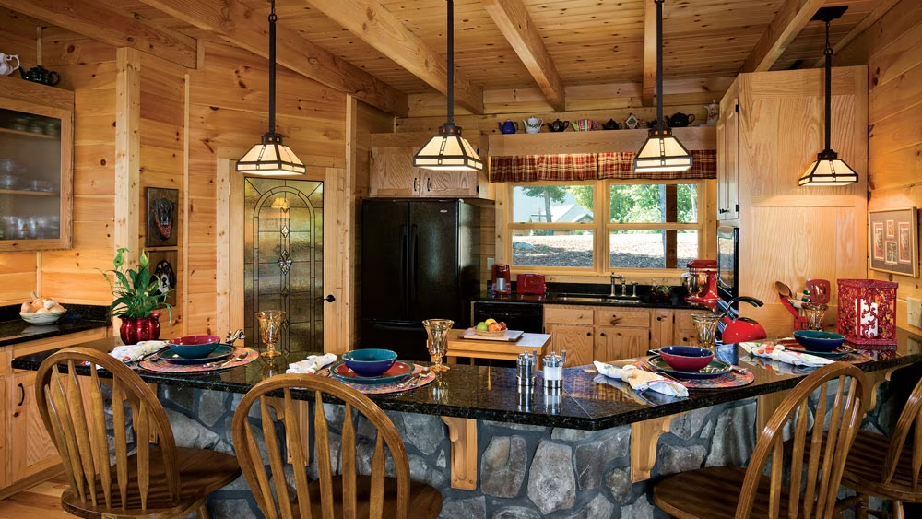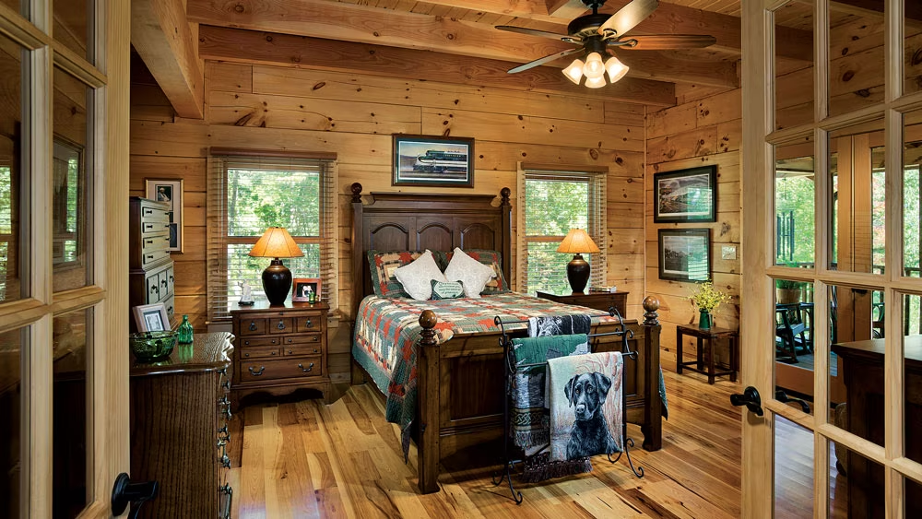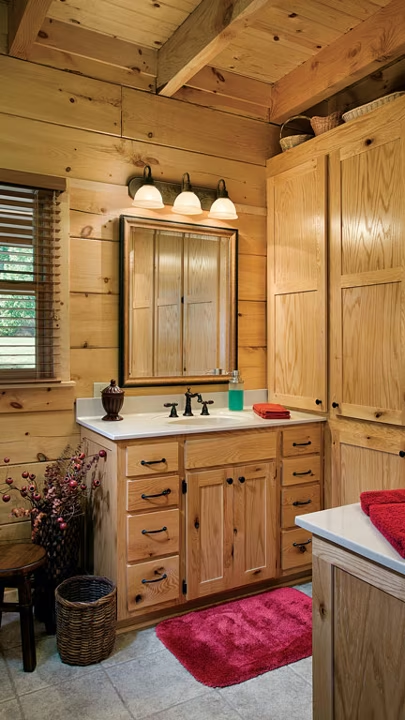
While still living and working in Atlanta, Larry and Pam Kerns planned ahead for their retirement by searching for property to build on. Their decision to buy in a development situated two hours west of Raleigh was a compromise, as might be expected of a marriage that has lasted 44 years. “I wanted to settle in the western part of North Carolina, the true mountains, which would have required a five- to six-hour drive to Raleigh for football games,” says Larry, a loyal alumnus of North Carolina State University.
Pam has adopted the Raleigh school, although she didn’t graduate from there. “Even before Larry and I were married, I became an ardent fan of N.C. State athletics, especially football and basketball,” she explains. “During all of our years in Atlanta, it was very difficult to attend games because of the distance. So now that we are closer, it is a thrill to me to have season tickets and to be able to support our team in person.”
Larry and Pam bought a 3.19-acre lot at The Springs, a rural, gated, waterfront community comprising 2,000 wooded acres nestled on High Rock Mountain, the highest mountain of the Uwharrie range, which is bordered on the south by High Rock Lake, the second largest lake in the Carolinas. The couple opted for a ridgetop site, rather than a lakeside lot, to capitalize on panoramic views of surrounding woodlands and to enjoy pristine air, lower summer temperatures and heavenly breezes. “The downside,” says Pam, “is that we also get snow up here in the winter months and, even more frequently, ice.” One of the perks of retirement, however, is that they can wait out the weather.
Buying their land seven years before retiring gave them plenty of time to plan their home. Logs were a natural choice. “Larry has always wanted a log home,” says Pam. “He likes the country look of log homes, natural, unique, woodsy, but with all of the modern conveniences.”
The couple subscribed to log-home magazines and compiled a large file of ideas and examples of homes that appealed to them. ”After collecting all of our data, we developed a notebook of our favorite photos, along with articles that emphasized the things that we really wanted to include in our home,” Larry recalls.
See also Log Home Universal Design
They also attended log-home shows in Atlanta and Charlotte, where they became acquainted with Log Homes of America. The LHA rep at the Atlanta show referred Pam and Larry to Kevin Nunn of Bear Creek Log Homes in Mocksville, not far from High Rock Mountain. “ Larry had it all planned out,” Nunn recalls. “All of his research had made him a very educated, well informed client.”
Having chosen kiln-dried white pine logs, milled to a 6-by-12-inch, D-style profile with dovetail corners, the couple designed the home by modifying LHA’s “Keen” plan. “Larry took one room at a time and developed the space around our lifestyle, existing furniture, needs for retirement and disability access, and desire for lots of light,” Pam says. Recalling a previous home that had four sets of French doors, Pam wanted their log home to incorporate the same concept. The result is large expanses of windows and an open-air feeling that provides ample natural light, as well as views of the wooded landscape.
After generating the floor plan, Larry discovered the resulting square footage “was significantly more than we had originally anticipated,” pointing to the home’s 4,312 heated and 1,700 unheated square feet. Outside living areas include a 320-square-foot screened porch, 416-square-foot front porch and 336-square-foot rear deck. They designed the main level for day-to-day living throughout their retirement years and designated the loft for visiting families and friends. The lower level includes a mechanical room, storage, Larry’s woodworking shop and an exercise-relaxation area.
Although the design took two years, actual construction of the home needed just eight months. “Larry was very hands-on during the construction process,” recalls Pam, explaining that the couple rented an apartment about 40 miles from the building site so Larry could visit the construction site nearly every day.
Pam handled the furnishings, teaming up with one of her favorite designers, daughter Katherine Vesely, who lives in Louisville. “Initially during the design phase, we developed furniture layouts on grid paper to determine room sizes,” Pam says. “Katherine assisted with the furniture arrangement and art placement, especially on the main level, after we moved into the home.” Katherine integrated items from her parents’ previous homes with new pieces selected specifically for particular rooms, such as a master bedroom suite chosen from the Bob Timberlake Collection for its rustic look.
See also Builder or General Contractor? It's Your Choice.
Having lived in their log home for nearly five years, Larry finds maintenance to be on par with a conventional home. “Our builder recommended that we have our pest treatment company spray the exterior each March for boring insects, and we have followed this advice religiously,” he explains. “We have found no holes from carpenter bees or other insects. Due to the number of trees around our home, we installed a Gutter Shield system that prevents leaf clogs; thus, no gutter maintenance is required.”
The great expanse of the main floor public spaces, a gracious flow of foyer, great room, kitchen and dining areas, suggests a penchant for grand entertaining, but that isn’t the case. “We like to entertain,” says Pam, “but in small, intimate groups of one or two couples at a time.”
Even though Pam and Larry are officially retired, they fill their days with activities and volunteer work in the community. They also love to travel, especially to visit family and, of course, attend Wolfpack games. When not on the go, they enjoy their home thoroughly. They agree their favorite spot is the screened porch, which has a water feature just below it that murmurs soothing sounds of a mountain brook, encouraging “a slower pace of reflection and serenity,” Pam notes. She adds, “One of the greatest joys of retirement and slowing down is the ability to sit and read. Having time to enjoy books is a tremendous delight.”
Home Details
Square Footage: 4,312
Log Provider: Log Homes of America




