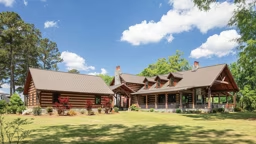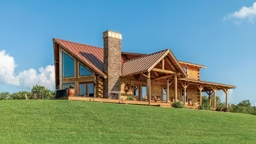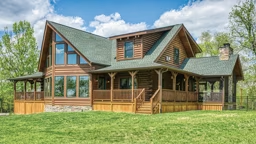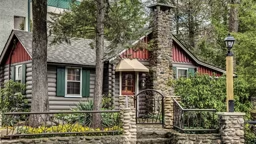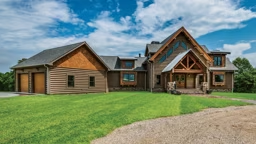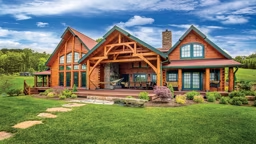Grady Wilson has been a taxidermist for more than 30 years. He’s created wildlife scenes that have appeared in museums and retail stores nationwide in addition to working on African trophy mounts for individuals. Grady and his wife Janet wanted a home that would reflect their love of the outdoors, and log home seemed like a natural fit.
When land became available near their home in Crossville, Tennessee, their plans moved from a pencil drawing on a napkin to actual blueprints. The 20-acre property was actually just across the street from their home and the Wilsons were surprised it went up for sale. “The land had been handed down from one generation to the next,” says Janet. “We never thought the family would want to let it go.” The Wilsons first selected a homesite on the property, then dug a few small lakes that would attract wildlife. Realizing they’d want the home raised on the site for a better view of the property and its flora and fauna, they used dirt from the dig to built up the foundation area.
“We actually needed 60 more loads of fill to build up a sloping elevation for the home,” Jeanette says. “We also had to bring in several loads of gravel to create the driveway and a gravel pad that served as a holding place for the log package when it was delivered.” The package was from Honest Abe Log Homes. “We knew they were a great company and thought the close proximity would helps us out if we needed any help or extra wood while we were building,” says Grady.
With the ponds in the front and forests to the back, the Wilsons wanted the home to have as much glass to the front as possible. The Bellewood plan offered that option with just a few modifications. They added a garage to the side of the home and connected it to the extended family room with a breezeway that matched one on the other side of the home.
“As we were building this garage and had the cement laid and doorways cut into the foundation, we realized that placing a garage here with the great view of the ponds was ridiculous,” says Grady. “We decided to turn that space into our master bedroom and part of the breezeway would become our bathroom. What was supposed to be our bedroom on the original plan became an office and the master bath area became a generous laundry room.”
Son Nathan, who worked in the family taxidermy business, did all the interior detail work, including the flooring, trim, and tile work. “We knew he was a skilled craftsman,” Grady says. “We just didn’t know how talented he was and wondered if he might change careers.” Jeanette also helped with the design. “We had a problem with too many posts in the home and opted to put in a metal beam and just two posts,” Grady says. “Jeanette had the idea to cover the beams with wood planks to make them look like timbers and then create archways with corner brace boards for a southwest look. This cover up made a big difference in the room from what it was.”
Daughter Melissa helped turn the home into something special. “I was ready to use antiques as a base for my decor, but when we saw how our daughter decorated her home, we decided to ask for her help,” Jeanette says. “She asked us to select our favorite framed painting from a selection of three, and we choose a print of an elk in the mountains. From there, she pulled together a Southwest lodge theme with shots of natural colors, leather furnishings, and pottery accents.”
Much more about this home was published in the Country's Best Log Homes 2009 Annual Buyer's Guide.
A Natural Fit
All members of the family pitch in to help plan a Tennessee home.







