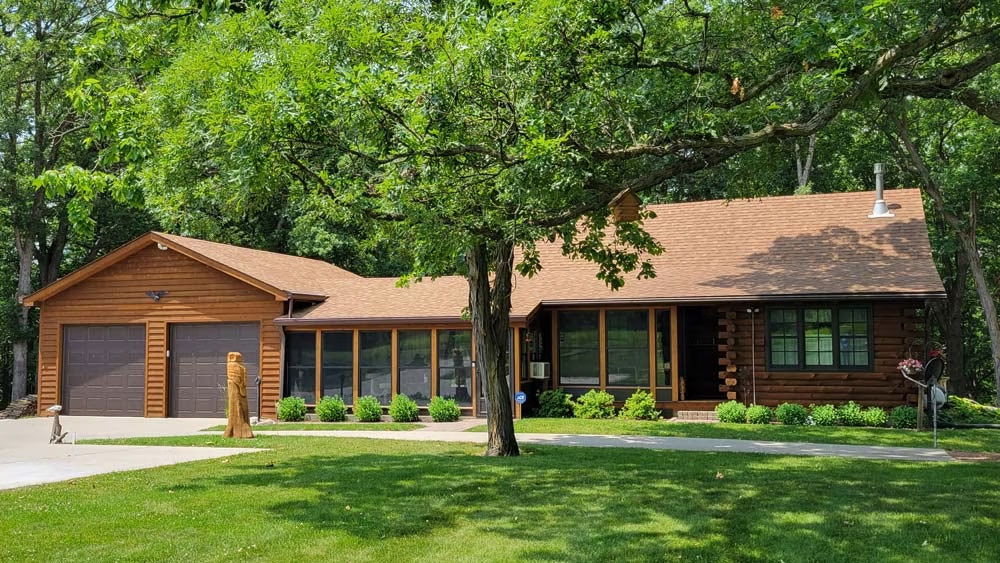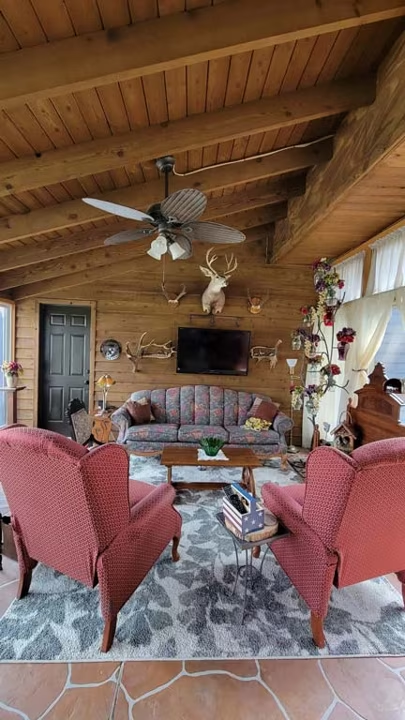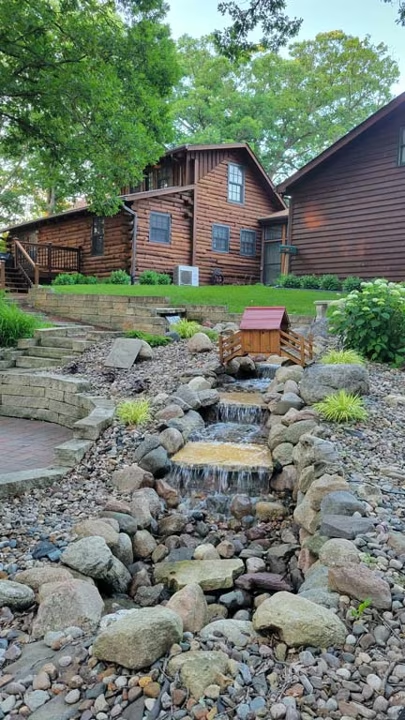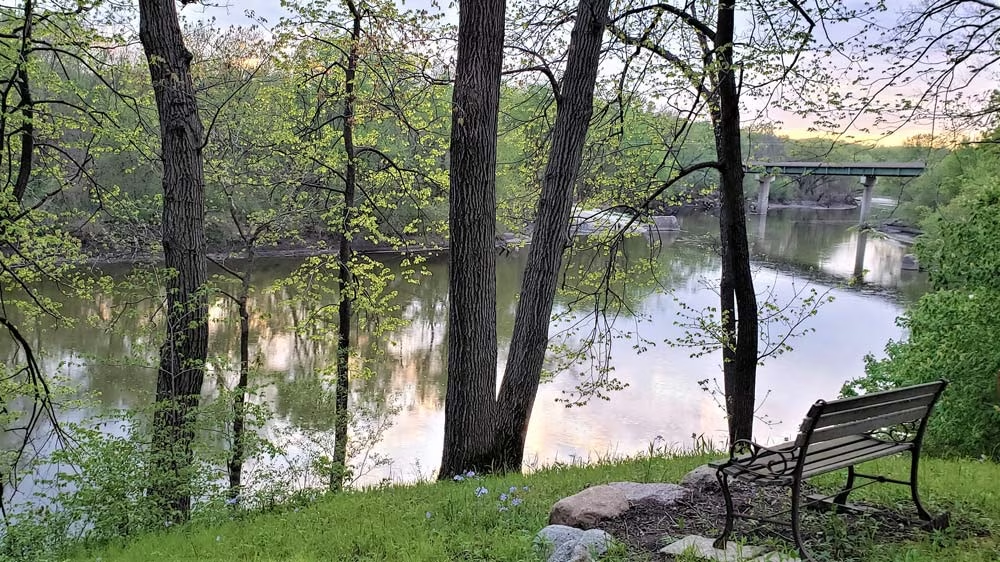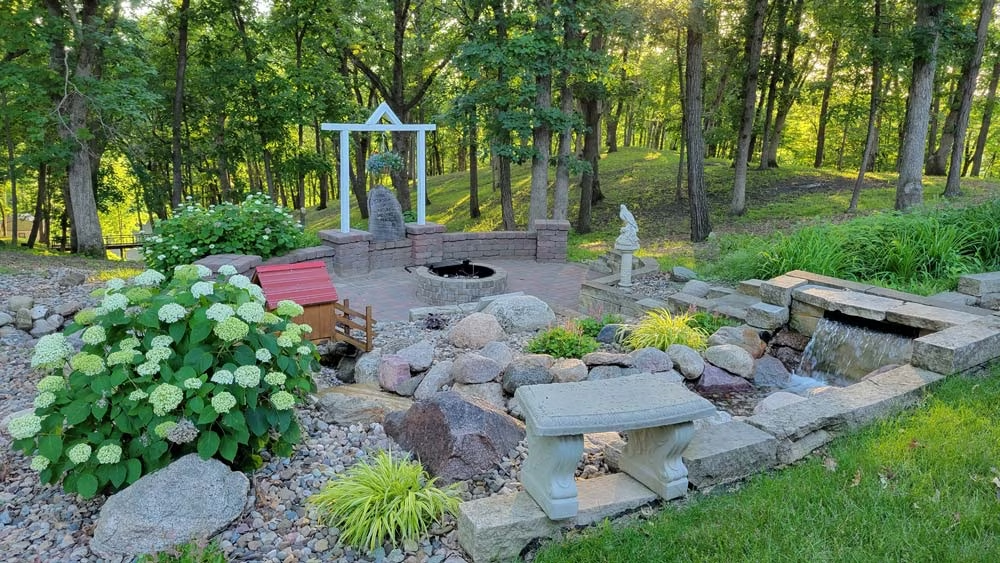Compiled by Katherine Owen
Photos courtesy of Dan and Carolyn Rogers
When Dan and Carolyn Rogers decided to give up life in a vintage, three-story Des Moines home for a charming ranch-style log cabin in the country, they kept their Victorian aesthetic — just not all their stuff. Here’s their story.
Carolyn: The story of our log cabin stretches back six decades, when my family first became acquainted with the original (and only) owners of our cabin: Rev. Dick Kiefer and his wife, Shirley. After living in a church parsonage for many years, the Kiefers decided to build a home of their own – a log cabin – on three acres of land a few miles west of Dallas Center that they purchased from another good friend, noted Iowa architect and preservationist Bill Wagner. In the late 1970s, with the help of family and friends – and a personal loan from my parents – Dick and Shirley built a log cabin nestled in the trees with a kit purchased from New England Log Homes, Inc.
About 10 years ago, I brought my husband, Dan, out to meet the Kiefers for the first time. Dan – who used to farm in southeast Iowa – was absolutely smitten by the cabin, the surrounding land and the five-acre prairie across the lane that Mr. Wagner had donated to Dallas County Conservation to keep as a prairie and wildlife refuge.
Later, I called Shirley to express our interest, and we were invited back to the cabin to give it a good “looking over,” this time, from a potential buyer’s perspective. On the drive out to the cabin that day, I was 95 percent certain that we wouldn’t buy it, given the distance from Des Moines and how much I loved our current home; on the way back, I was 95 percent sure that we would. Within a few months, we did!
Dan and I had restored our 1903 brick home on the east side of Des Moines to its former glory – and then some. I had decorated everything in a “high Victorian” style, incorporating lots of antiques, colorful wallcoverings, oriental rugs, elaborate window treatments – plus all the “curiosities” I had acquired during my 25-year tenure.
That home’s interior encompassed about 6,000 square feet. The log cabin we just bought had a footprint of roughly 1,200 square feet. A significant “downsize” was necessary.
Fortunately, our home sold quickly, so we had time to hold a private sale, a porch sale, participate in friends’ garage sales and donate items to charity. Our buyers purchased some of the interior furnishings, and we consigned many pieces locally. I think we downsized between two-thirds and three-quarters of our “stuff” (a portion of which Dan says I have replaced!).
Initially, I thought I would try for a more simplistic look in the cabin – but my love of Victoriana won out. The result was a decorating scheme I like to call “Northwoods Victorian.”
In those first few years, we were able to purchase two adjacent parcels of land, which expanded our property to nearly 11 acres. We cleared out the dead wood and underbrush in back, revealing a beautiful view of the timbered hillside, ravines and North Raccoon River, which our property now adjoins.
Now, we like to spend as much time as possible outdoors, enjoying what we regard as our little piece of heaven. We “adopted” Wagner Prairie (named in memory of one of the Wagner daughters) from the county and are responsible for maintaining it. Sitting on the deck or at a table near our water feature, we enjoy looking at the river valley and the wildlife that passes by. Each season brings its own special beauty.
Happily, we stay in touch with Dick and Shirley. My late parents would have been so pleased that the friendship between our families that began so long ago still thrives today – and that Dan and I are living in the cabin they helped make possible.




