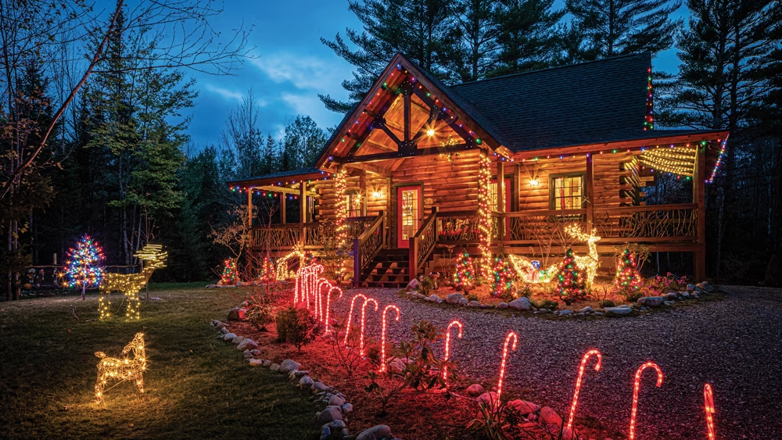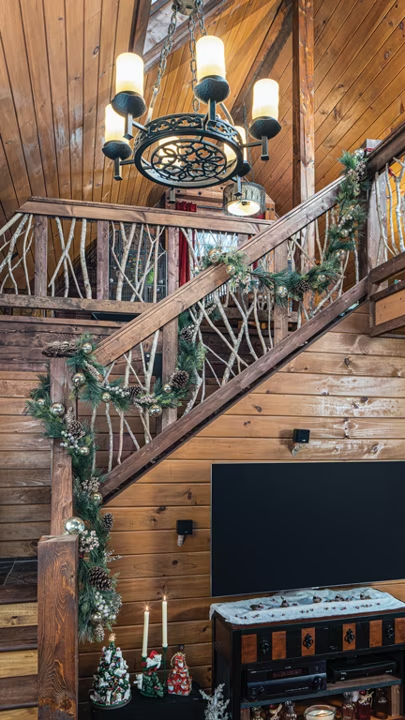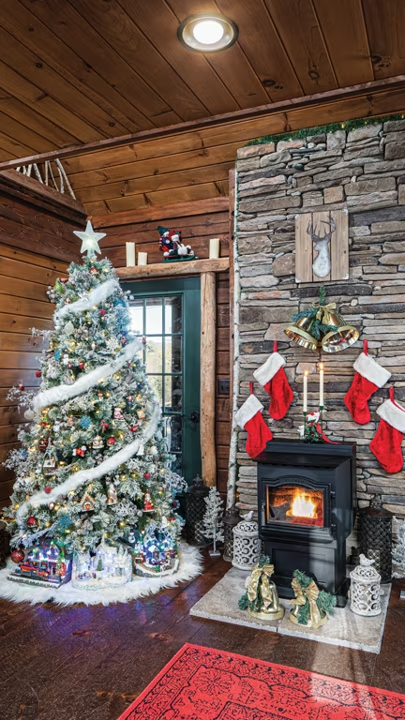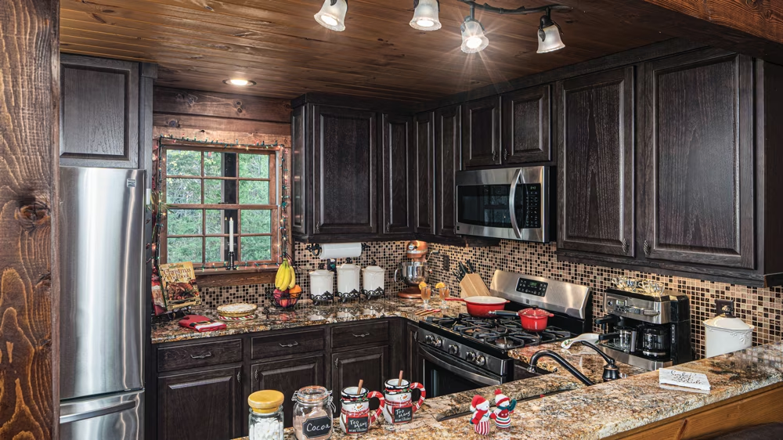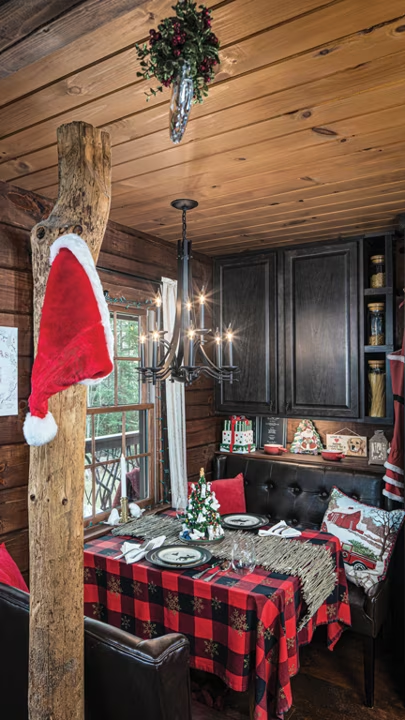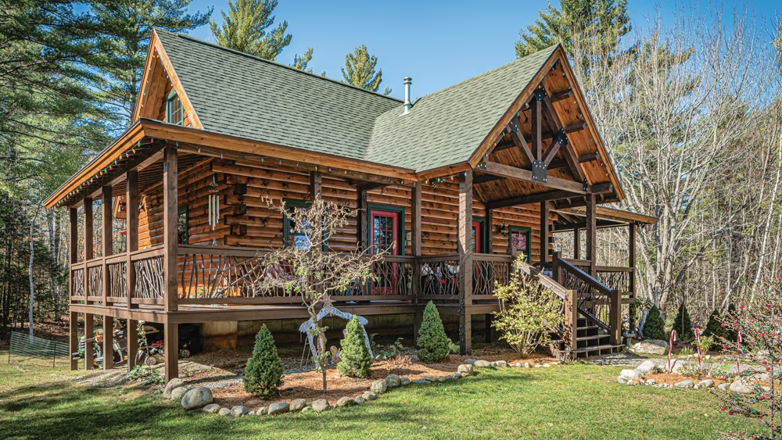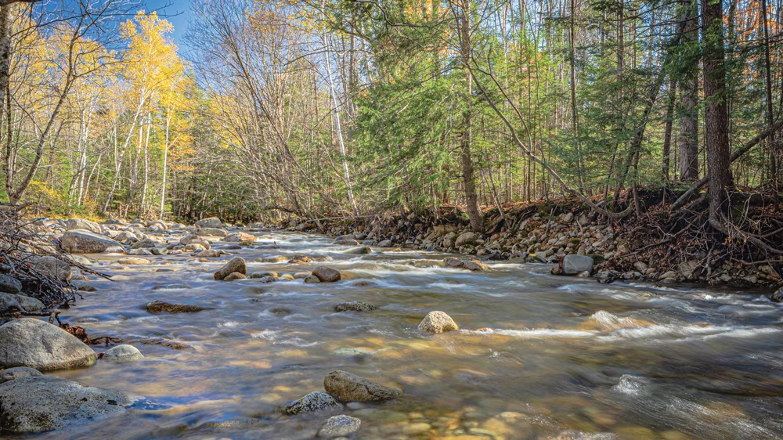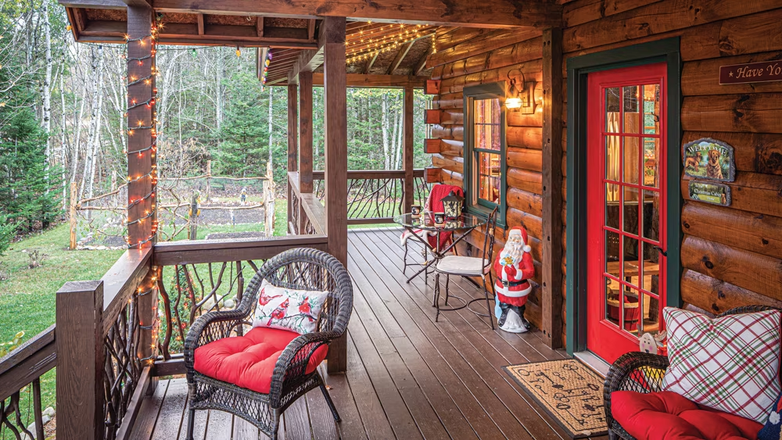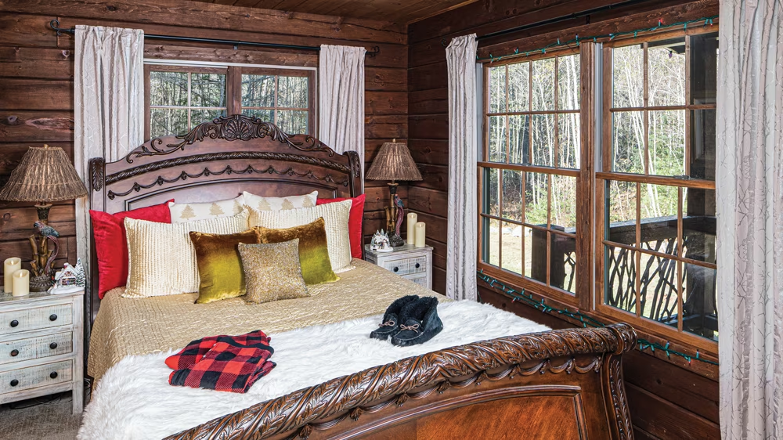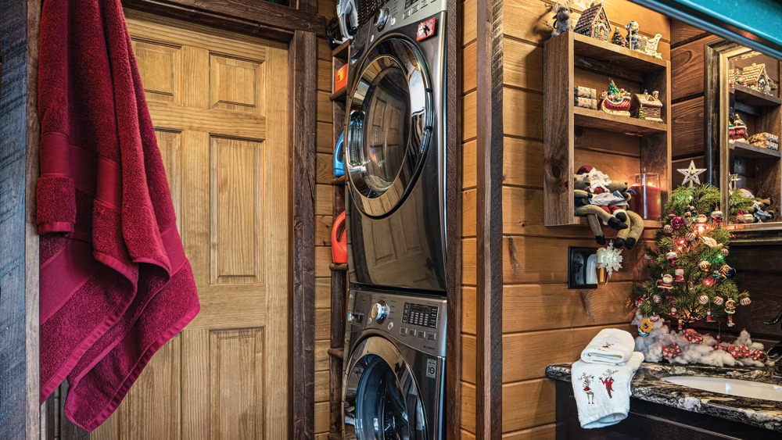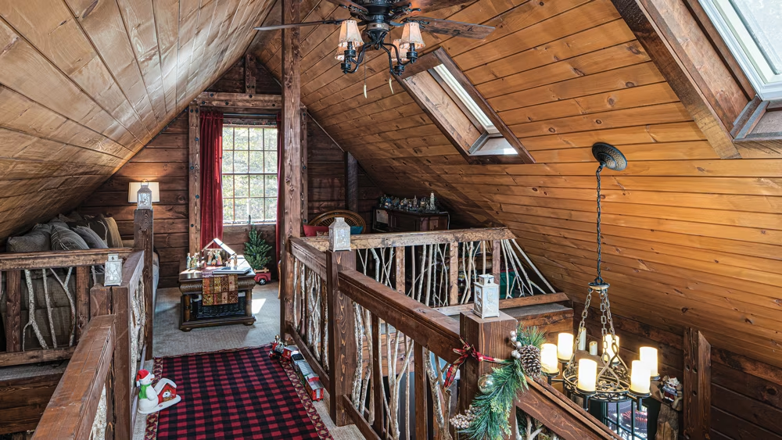It’s a magical moment: A few vigorous shakes to a wintry snow globe and you’re rewarded with a dreamy micro-world of pristine holiday charm. You can practically hear the sleigh bells and smell the gingerbread wafting from an adorable cabin snuggled into its woodland setting.
Melinda and Roland Hall have turned this idyllic image into bona fide reality. Officially named the “Christmas Cabin,” the two-bedroom, two-bath layout originates from Northeastern Log Homes’ “The Sportsman” design and sits in New Hampshire’s Twin Mountains’ notch. A cascading river traverses the back yard along with a host of deer, rabbits and other forest dwellers.
The scene represents a dramatic departure from Roland and Melinda’s years of living in Texas and Florida. Infatuated with New England, the couple settled in New Hampshire after scoping out 63 properties from Kennebunkport, Maine, to Lake Placid, New York. Compared to the 1,054-square-foot cabin, their previous homes were behemoths, weighing in at more than 4,000 square feet a piece.
The cabin shell, with its 32-by-20-foot first-floor footprint, is constructed of 6- to 8-inch diameter, D-shaped eastern white pine logs with a butt-and-pass corner system; a spruce post-and-beam interior; and a three-sided, 6-foot-deep wrap-around porch. It’s an open concept plan with a great room soaring 18 feet tall to a tongue-and-groove white pine ceiling. The catwalk bridge connects two sleeping lofts upstairs.
“We tried to be courageous,” Roland recounts. “We’re familiar with cities and beaches and wanted something with essence and history. Something wild and scenic.”
After shedding piles of excess belongings, Roland and Melinda loaded a U-Haul and moved themselves. That can-do attitude percolated into their home. With degrees in architectural drafting, they decided to do most of the cabin’s interior customization right down to the custom-milled, distressed 12-inch plank, eastern white pine flooring stained with Minwax “English Chestnut” and tongue-and-groove white pine walls.
“Our dual kiln and air-dried process removes all moisture,” says Northeastern Log Homes builder/dealer Bud Santos. “The logs don’t shrink, and we seal everything internally. You can mount cabinets directly to the logs, which is a huge plus.”
Melinda divided the first floor into thirds to demarcate the kitchen with a dining booth and guest bathroom, a great room with fireplace and a primary bedroom suite with a stackable washer and dryer. It’s a remarkable use of space. The cabin’s only closet is in the primary bedroom.
“We’re avid boaters and appreciate the space optimization that boat builders use,” Roland says.
Storage is achieved through cupboards and secret compartments. The basement stairwell wall hides a series of storage drawers and the flip-top “table” behind the dining booth reveals ample space for dog food.
“Our house is small, but it’s cozy, not cramped!” exclaims Melinda.
That toasty, cozy feeling comes from many aesthetic details. Big fans of Disney and the fantasy cottages of Thomas Kinkade, the light fixtures reflect a combination of cabin and castle themes. Candlestick fixtures in the windows stay up year-round for a festive glow.
Kitchen cabinets in a raised panel design with a buckboard finish along with Mascarello granite countertops add to the warm vibe. The same buckboard cabinets are in both bathroom vanities with granite counters. The flooring, shower and bath surround are 12-by-12-inch natural blue-slate tile.
The great room features 150-year-old wormy chestnut timbers that frame the inside of the three exterior doors. Perfectly centered between the two front doors is a Harman pellet stove set against an engineered-stone hearth and wall of southern ledgestone.
Jewel-toned red-and-green trim adds to the cabin’s festive nature. Forest green asphalt shingles complete a traditional mountain cabin touch. Bringing a bit of Florida to the White Mountains, Melinda and Roland personally constructed the interior and exterior railings with wood from Florida’s crepe myrtle trees. Exterior railings carry a Behr “Padre Brown” semi-transparent stain, while the interior branches were left natural. Notes of Florida also fill the house in the form of Tiki, the couple’s pet parrot who enjoys singing along with holiday carols.
Outside, the couple enjoys spending time in their gazebo and fire pit. A basement walk-out seating area under the deck is another place for them to absorb the mountain views.
Landscaped plantings are abundant as is the “Winnie the Pooh” vegetable garden constructed of post timber, white birch, chicken wire and iron-hinged swinging gates. Melinda and Roland plant extra veggies outside the garden for their resident snowshoe hare who they named “Peter.” A nature trail with whimsical features leads to the river.
“My vision is a robust, Thomas Kinkade cottage-style garden,” Melinda says. “We are spellbound by Disney and Kinkade.”
As an homage, the cabin’s great room features a large Thomas Kinkade print, “Bambi’s First Year.” It’s an enchanting print incorporating four seasons, a mountain background, and woodland animals. Much like the Christmas Cabin itself.
Home Details
Square Footage: 1,054
Bedrooms: 2-3
Bathrooms: 2
Log Provider: Northeastern Log Homes




