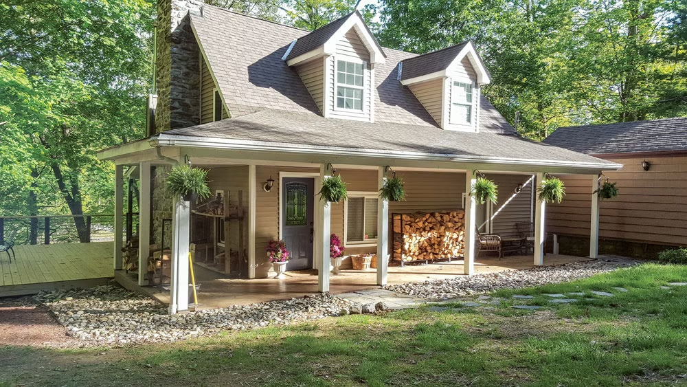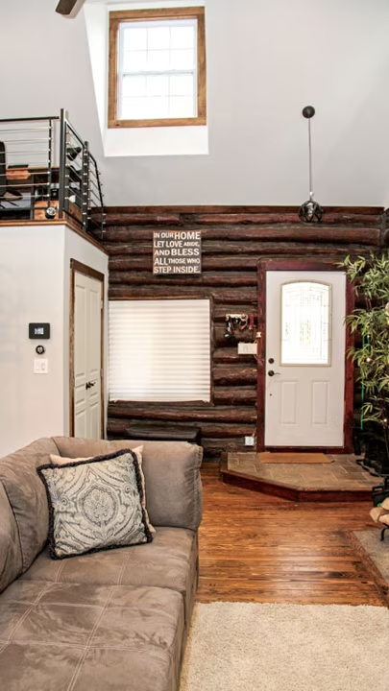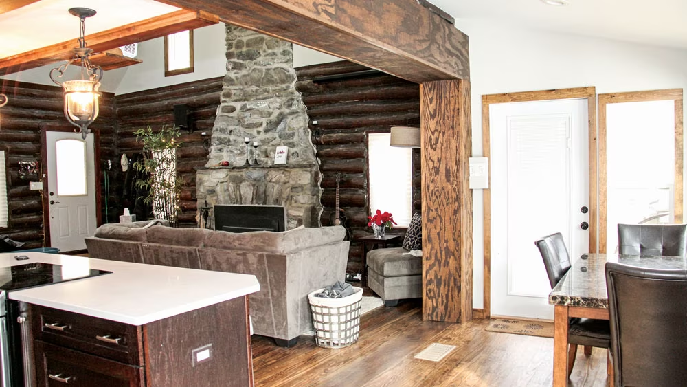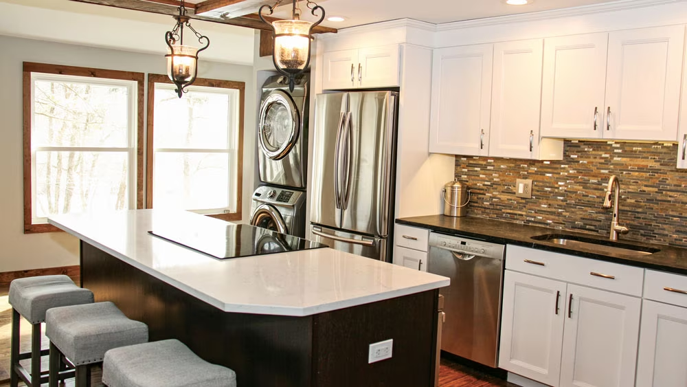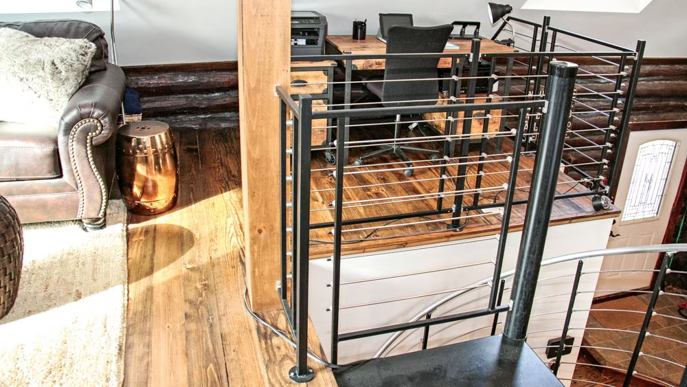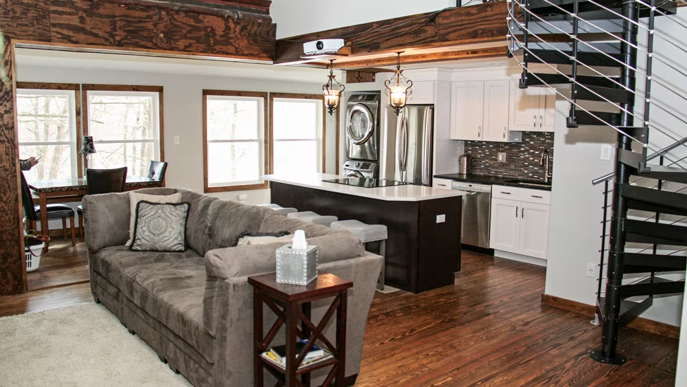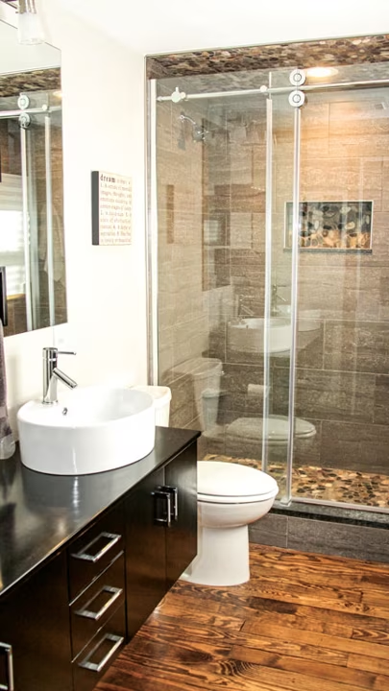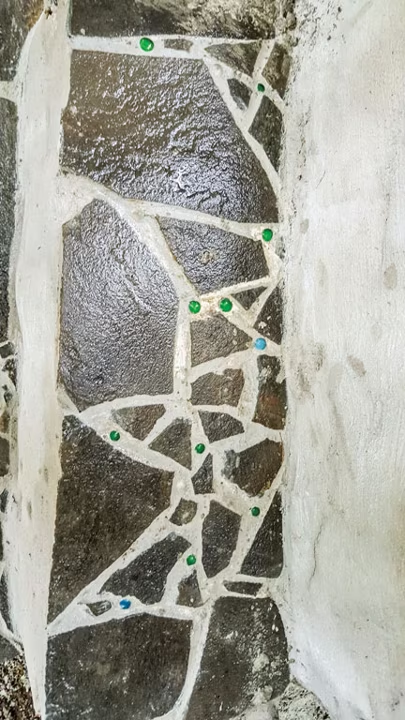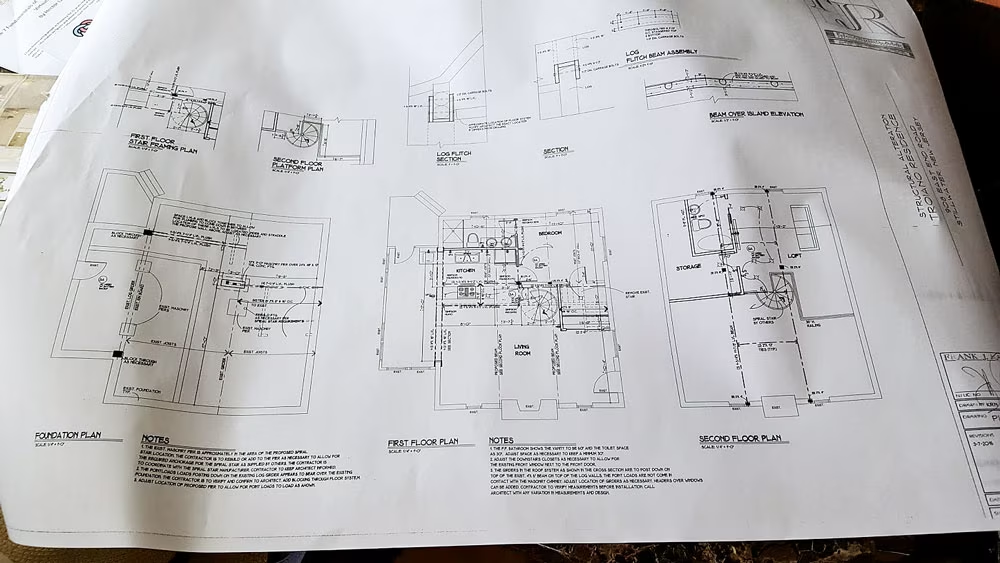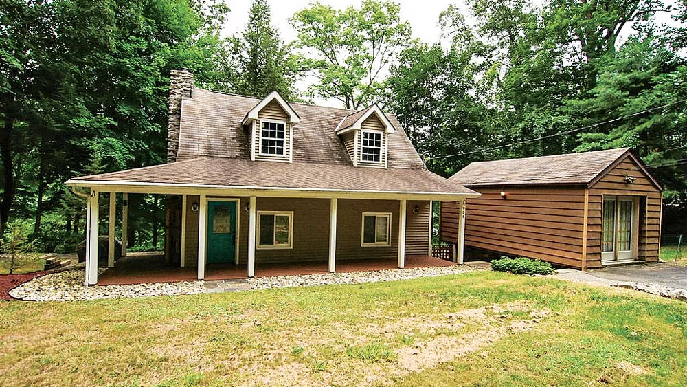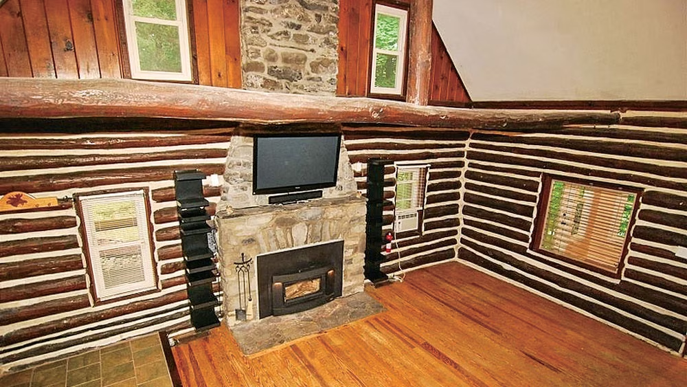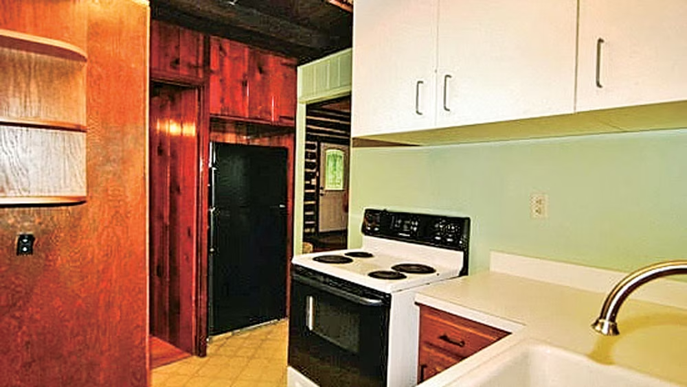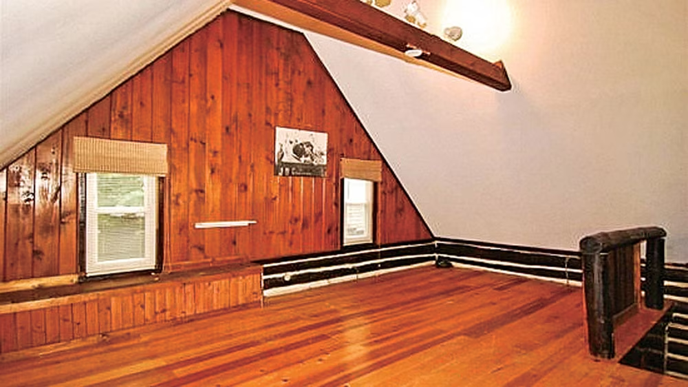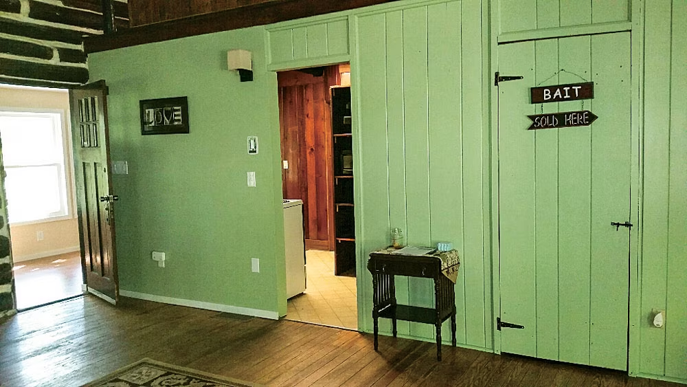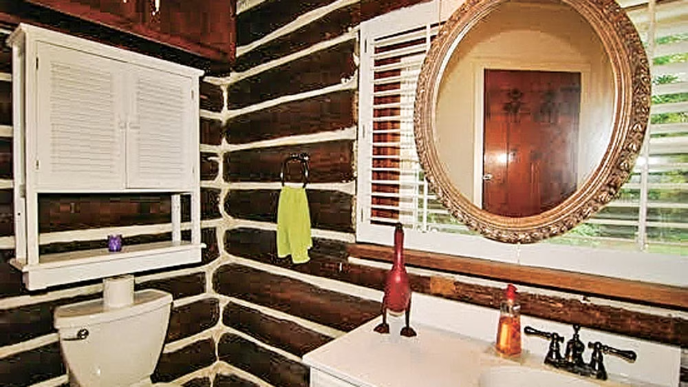After “an eternity” of suburban townhouse living, New Jersey residents Suzanne and Vince Troiano were ready for something different. “We always wanted a ‘special’ type of place,” says Suzanne, “so one day, Vince came home with a copy of Log Home Living and said, ‘Why don’t we build one of these?’”
This was the beginning of their log home quest, but it would take an unexpected turn.
The Troianos had been looking at waterfront property on the Jersey Shore for years, but were unable to find the right opportunity at the right price, so they turned their attention to the myriad lakes that dot the northern part of the state. They struck gold, finding the perfect plot at a price they couldn’t pass up. Twenty-four hours later, the land was theirs.
Over the months and years that followed, they researched log home providers, floor plans and builders by reading everything they could get their hands on and attending several Log & Timber Home Shows. Suzanne created a huge binder where she stored all the ideas and information they collected. The couple knew that meticulous planning was as essential to the process as having the vision and courage to bring their log home plans to fruition.
But as entrepreneurs of a growing financial business that required a great deal of their time, they slowly realized that their plan to serve as their own log home general contractors may not be in the cards. Maybe building from scratch wasn’t the way to go.
As luck would have it, Vince and Suzanne were approached by a real estate agent who had a buyer looking for lakefront property in the area. The lot they owned was a perfect fit, and the couple was able to sell for nearly three times what they paid for the land … affording them a little financial breathing room and leading them toward the next chapter in their story: A log cabin renovation.
The Troianos’ “New” Log Home
In December 2015, after 10 years of research and planning, the adventuresome Troianos bought a 1,000-square-foot cabin on three-fourths of an acre along Lake Paulinskill. The property was perched on a steep incline and had a picturesque switchback path leading to the water.
The chestnut log cabin was built in 1945 and, at some point, was covered in vinyl siding. It was a three-season house until 15 years ago, when the installation of an oil heater made it habitable in winter. Yet the previous owners kept it as more of a fishing shack than a full-time home. In terms of decor and finishing materials, it was stuck in time, with no modern amenities other than the fireplace insert. But Suzanne and Vince could see beyond that.
The original floor plan had one bedroom with two small closets, a tiny makeshift bathroom, an open loft, a living room, a kitchenette and a sunroom. “We wanted to open up the floor plan to give this small cabin the feel of ‘bigness,’” says Suzanne; so the couple hired an architect to do some serious structural engineering to make that happen. At first they were told what they proposed couldn’t be done — that it wouldn’t be structurally sound or built to code. However, a little research on Vince’s part proved the nay-sayers wrong and, in the end, the couple got the open design they desired. “Then we hired a fantastic local contractor to carry out our plans,” Suzanne says.
Before Photos
BEFORE: Exterior
The Log Cabin Renovation
One of the smartest things Vince and Suzanne did was not to rush renovations. They lived in the cabin for eight months before changing a thing. This gave them time to get to know the house intimately, learning what would stay and what needed to go.
Ultimately, as with many of today’s log home enthusiasts, the Troianos’ taste leaned toward “modern rustic.” The 15-foot-tall limestone living room fireplace served as the central inspiration point. The couple kept the warm look of a log cabin, but brought it up to date by adding a master bathroom with stone and glass, a multi-line spiral staircase, soapstone and quartzite countertops and stainless steel appliances (including the stacked washer/dryer, unabashedly on display in the kitchen for convenience and, in Suzanne’s words, “pizzazz”).
Suzanne and Vince made full use of every square inch of their small cabin’s space. “We converted the uninspired upstairs loft to a large overnight guest/TV area, mini office, walk-in closet with cubby space and added a second full bathroom,” she explains. Vince, who is a fan of the “wow” factor, also insisted on installing an expansive 6-by-5-foot picture window in the loft, so that overnight guests to wake to views of the lake.
Another must-have for Vince? Opening up what were formerly false dormers. “After we purchased the place, neighbors would say, ‘Oh you’re the people who bought the fake-dormer house.’ That drove Vince nuts,” Suzanne says with a laugh. Now, the fully functioning dormers do their job beautifully, allowing sunlight to stream in.
Outside, Vince and Suzanne had their landscape contractors repair and create new walkway posts and had a mason handcraft a slate staircase along the switchback path to the deck/boat garage. Inserted in the mortar are tiny blue and green marbles. We covered the broken, over-run slate patio (which overlooks a mid-level patio) with a 24-by-24-foot deck. We used the interior chestnut log remnants as deck railing posts and rebar as the railings to keep the continuity of the look from inside out.
The one aspect of the reno they have yet to address is the exterior’s vinyl siding. “We’ve had several restoration experts come take a look at it,” Suzanne says. “The initial report is that the siding has protected the logs all these years and they look to be in really good shape, but until we rip off all the siding, we won’t know if there’s any decay or other issues.” Suzanne points out that once you remove the siding, you’re committed — both in terms of time and money. This is a task that will have to wait for another day. Until then, the couple is enjoying their home to its fullest. “We still can’t believe we live here,” Suzanna says. “We are thankful for every day.”
Home Details:
Square Footage: 1,000
Bedrooms: 2
Baths: 2 full




