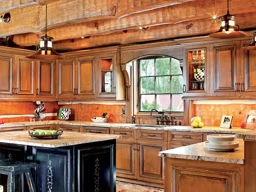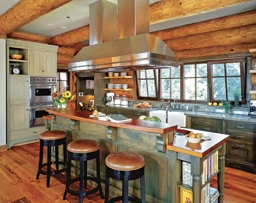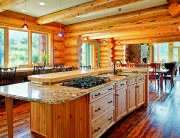 Experts list seven thoughts that may affect your log home kitchen planning.
Experts list seven thoughts that may affect your log home kitchen planning.
- The use of furring strips to attach cabinets to the log walls can protrude into the room by as much as two inches. This will cut into the allotted space needed between countertops. Find out how your cabinets will be attached.
- Your cabinet installer should be reputable and should be aware of the possible settling of the log walls, which may affect the hanging cabinets. Various methods of attachment can be considered according to the cabinet manufacturer. Also, make sure the cabinet company or installer will be around in the next six months to make any adjustments that may be required. If a home settles, cabinet doors can become out of alignment and have trouble staying closed.
- Log walls can only be cut once. So in the kitchen, the builder needs to pay close attention to the cutting of the window above the sink. It should be high enough to clear the counter with a possible 4-inch backsplash. Better to cut smaller rather than larger.
- Consider a separate multi-tasking desk/counter area as a central location for mail, phone charging, and or even a laptop, along with a bulletin board for event reminders. This can be considered a satellite station for the main office of your home, and is a lot handier. Word of caution: Keep this space organized or it can become a dumping ground for all loose ends that come into the home.
- Consider the use of drywall in the log home kitchen. Many log homeowners still choose drywall for their kitchen walls. Reasons include wanting a surface to paint and add color to the room, creating a flat surface for applying cabinets or a tile backsplash, and a need to break away from too much wood. Some also choose stucco or brick as a backdrop.
- Don’t be afraid to add color in a log home kitchen. Color helps create an identity for the kitchen separate from the rest of the home. Adding color to the cabinets, window treatments, counters, tiles, and flooring can help.
- If you like to host big groups, think about adding a second, smaller kitchen to a walkout basement or bonus room for extended family or guests. This gives them space for making meals early in the morning or late at night. It can be something as simple as a mini-refrigerator, small oven capable of handling a couple of pizzas, a sink, and a microwave.











