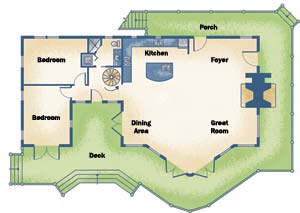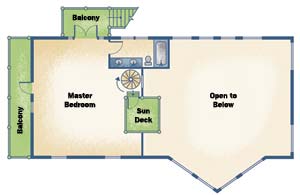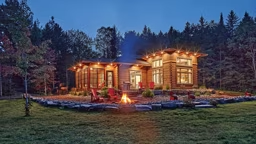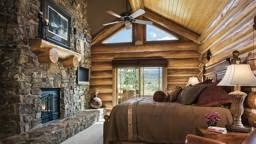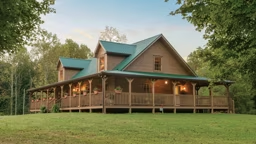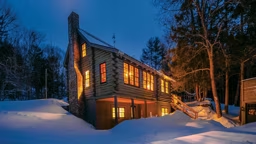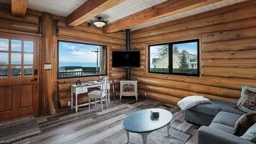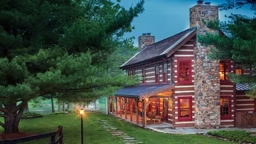 |
2nd Place: "Ruby Lake" | Less Than 2,500 Square Feet |
| "Ruby Lake" | Streamline Design | |
| Judges' Commentary: Mira Jean: This serviceable plan allows for great access to the outdoors. It could work just as well without the upper floor. Kyle: The wraparound porch that mimics this home’s interesting perimeter layout adds visual interest to an otherwise simple plan. The expansive great room takes advantage of the spacious deck, with multiple access points to the outdoors. An upper-level master suite is perfectly poised to take in the stunning views. Square Footage: 1,880 |
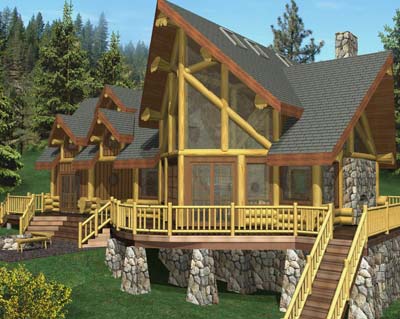 |
| The Floorplan (click for a larger version of the image): | |
| Main level: |
|
| Upper level: |
|
| Browse by floorplan category: | |||
| Under 2,500 Square Feet | Over 2,500 Square Feet | ||
| Return to the 10th Annual Floorplan Design Contest main page | |||




