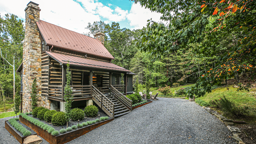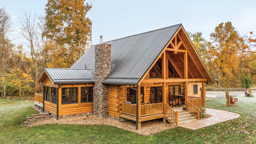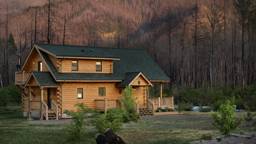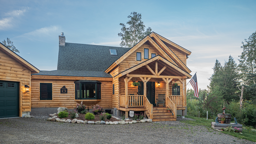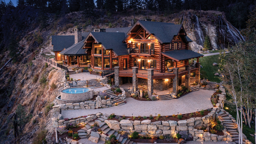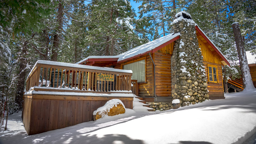There was a time when the owners of this 2,640-square-foot log home thought they’d simply buy an existing house on the market. But on one such house-hunting expedition, they happened upon two separate but adjacent lots for sale, totaling 16 acres. Heavy with overgrown trees and brush, the property didn’t look like much at first, but venturing a little farther in, the couple discovered a breathtaking view, completely hidden from the road. Without hesitation, they abandoned plans to buy someone else’s house and decided to build one of their own design. But the question begged — what to build?
Believing that such a magnificent piece of property deserved an equally magnificent home, they recalled several log homes they’d seen while house hunting. The houses were by Coventry Log Homes out of nearby Woodsville, New Hampshire, and the couple was awed by their charm and craftsmanship.
They contacted the company and explained to sales rep Debbie Simano what they were looking for: soaring ceilings, open spaces, a large observation deck and a wall of windows from which to enjoy the exceptional mountain and valley views. “I knew I had just the house for them,” she recalls.
Debbie took her clients on a tour through one of Coventry’s “Athens” models, which they fell in love with immediately. Even so, there were a few modifications needed to make it perfect — a request Coventry was more than happy to accommodate.
On the main level, a small hallway with utility closets was eliminated to open up the master bedroom suite, allowing a spacious walk-in closet and expanded master bath. They added a mudroom/laundry/utility space between the garage and house and enlarged the foyer area to accommodate a large dining table. An L-shaped window seat in the kitchen was also added, becoming the space-defining half-wall of the foyer. The views determined the home’s orientation, with the lofted great room’s rear wall of glass creating a seamless transition from the home’s interior to the great outdoors.
The log package consists of 6-by-8-inch D-style kiln-dried pine logs with a butt-and-pass corner system. Because the couple’s lot was so heavily wooded to begin with, they had their pick of trees to use as design elements throughout the interior. Several maple trees were felled and hand-hewn, then used as support beams. The upstairs bathroom vanity and fireplace mantel were also made from logs taken from the property. Boulders excavated from the land were used along the foundation and retaining wall and a bright blue, standing-seam metal roof tops it all off.
The owners love to entertain here, allowing family and friends to appreciate the natural beauty only a log home can bring.
Home Details
Square Footage: 2,640
Bedrooms: 3
Bathrooms: 2 full, 1 half
Log Provider: Coventry Log Homes








