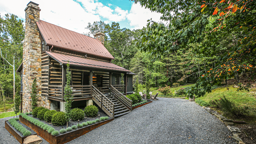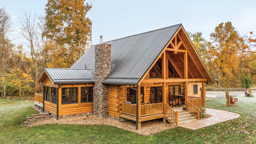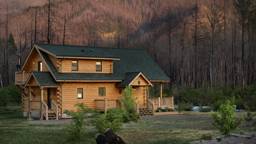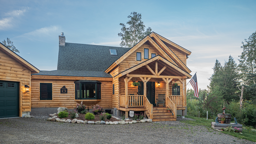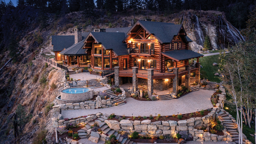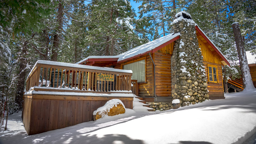Though Greg and Toddy Glosser have been enjoying their getaway home in Crested Butte, Colorado, for the better part of the past decade, to get to the beginning of their story, you have to go back more than 25 years — before the introduction of social media, the smartphone or even broadband internet.
In this world, the young Glossers ventured to Colorado with their three children to spend time together on the slopes — skiing, snowshoeing and taking in all the natural splendor the Rockies have to offer. After a few seasons of connecting with one another and nature, the Dallas-based couple knew they wanted to call this area their forever-home-away-from-home.
They purchased property in 1996 with the intention of building a mountain retreat down the road, but when the 2008 recession hit, they switched gears, hoping to find an existing home. Eventually, they gave up that search. But one day, in 2012, the phone rang. It was their Realtor friend, Rudy Rozman. “He said, ‘I found your lot,’ so I let him know we’d come up in few months to check it out,” explains Greg. “But then he said, ‘No, you need to come now.’”
The couple flew to Colorado at a moment’s notice and snowshoed into the lot in the middle of winter. They were rewarded with views of sparkling snow-covered peaks — and a postcard-perfect, dead-center view of Mount Crested Butte. “There were unobstructed, 270-degree views of the mountain,” says Greg. “It was remarkable.”
The Glossers knew instantly this is where they wanted to put down roots. They quickly teamed up with locally renowned architect Daniel Murphy to help them create a home where they could continue their Colorado trip traditions with their growing family, which now included three married children and a brood of grandkids.
But not just any style of home would do as the base camp for Glosser family adventures. Years spent renting cabins in the area had instilled in them a love of log and timber home living. “We had stayed in a number of different homes up here, but always gravitated towards that real-wood, warm, inviting feel,” explains Toddy. “The first thing we knew was that we wanted a post-and-beam structure.” Greg adds: “We also wanted as much authentic, reclaimed wood as possible.”
The home’s beams are reclaimed timber from an old trapping barn from Wisconsin, while the floors were sourced from an Amish barn in Ohio. All of the cabinetry was built from reclaimed wood by the home’s builder, John Stock, of High Mountain Concepts. Their goal with every detail of the home? “To use as much local material as we could and employ people in the community,” says Toddy. “We wanted to invest in the area we were making a second home.”
With the right materials and team in play, their dream design evolved to include a big, inviting kitchen; a great room with a wood-burning fireplace and perfectly framed view of the mountains; and a recreation room with a built-in bar and everything you’d need for a friendly game of chess, darts or pool. Plus it has private, themed bedroom suites for the adult children and a rustic, woodsy bunk room for the kids.
Fast forward two years — after a building process that involved filling the structure with everything custom, from the doors and metal work to the iron light fixtures — the house was complete. Today, when the family is all in town, the home is a backdrop for lifelong memories filled with laughter, love and nature activities of every sort, from Nordic skiing and snowshoeing in the winter to summertime hiking and biking.
“This is a real family home,” says Sara Potoker, owner of Ansley Interiors, who helped Toddy navigate the interior design and decorating process. “The fireplace is always going; the music is always on; everyone is always gathered in the kitchen.”
To ensure the interiors would stand up to daily use and still maintain a sense of relaxed, casual comfort, Sara filled the public and privates spaces with durable fabrics and finishes — never forgetting the home’s rustic roots. “This home belongs in the mountains,” says Sara. “It would be totally out of place coast-side, but it just fits here.” Some of the choices include reclaimed oak floors (impervious to children and the couple’s pair of yellow Labs), a “big, ‘tumble-y’ moss-rock fireplace,” chinked walls in the master bedroom, and what Toddy says is one of the home’s most stand-out finishes: American Clay walls. “The clay walls help us keep that warm, cabin feel, since it absorbs sound and helps with the echoing nature of a tall beam structure,” Toddy explains. “Plus, when the kids run alongside it, I just spray water on it and wipe.”
The natural materials also infuse the home with a classic, laid-back feel that never goes out of style. “We wanted the fabrics to be warm, touchable and timeless,” shares Sara. “We haven’t done any updating to the house since we built it; it doesn’t need it.”
Of course, it was the original vision of the home that drove every individual design decision and make it what it is today: “We wanted a place we could enjoy with our family,” explains Toddy. “We weren’t looking for a decorator’s show house; just a family environment that felt inviting and restful.”
Home Details
Square Footage: 5,000
Bedrooms: 5
Bathrooms: 4 Full, 1 Half
Interior Designer: Ansley Interiors













