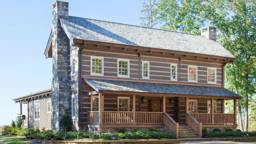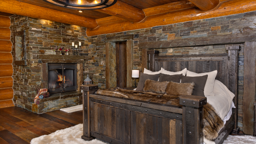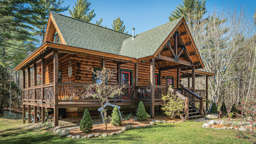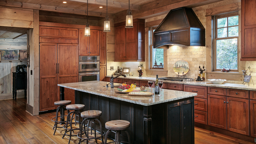There’s a reason certain stock plans are consistent favorites among prospective log and timber homeowners. As the saying goes, if it ain’t broke, don’t fix it. But something doesn’t have to be broken to be made better.
When it comes to log and timber homes, it’s fair to want something that’s all your own … even if it started with stock. You wouldn’t be alone – most log and timber homeowners end up tweaking stock plans to suit both their wishes and requirements. After all, even if a pre-designed plan fits picture-perfect into your life, your property may call for alterations. To get your creative juices flowing on customization, we’ve corralled three stock-to-custom case studies that highlight just what’s possible when you’re start with something tried-and-true.
The Wakefield Residence by Ward Cedar Log Homes
Photos courtesy Ward Cedar Log Homes
Square Footage: 2,864
Bedrooms: 3
Baths: 2 full, 1 half
The Big Idea: Gather Inside or Out
For one client of Ward Cedar Log Homes, the Norfolk plan proved to be the perfect base design to dial up into their dream home. Designed with gathering in mind, the Norfolk offered bonus guest bedrooms on the upper level with abundant open loft space. On the main level, having plenty of porches (including off the primary suite) invites indoor-outdoor living and entertaining.
In Ward’s cleverly customized version, that focus on outdoor spaces takes center stage, with a deck that has been expanded to wrap from the dining room to the primary suite, which, in addition to the porch spanning the front of the home, seriously ups the ante on outdoor entertaining space. Upstairs, guests can retreat to private spaces with a now-centralized shared bathroom and a division of loft space that allows for extra room to unpack and unwind for residents and guests alike.
On the main level, a quick switch of the bathroom and pantry scales up the storage space, and the consolidation of the former family room into the primary suite makes room for his-and-her closets that lead to a luxuriously large, spa-style primary bathroom. With a kitchen that flows even more easily into the dining room and great room, every square foot of this plan has been optimized for gathering ’round.
The Joyce Residence by Honest Abe Log Homes
Photo by Roger Wade
Square Footage: 2,446
Bedrooms: 3
Baths: 2 full, 1 half
The Big Idea: Age in Place
At this custom home on Gaston Lake in North Carolina, two classic cabin plans combined to make the ultimate right-sized retreat. The final result, built with dovetailed D-logs, clocks in at just over 2,400 square feet.
To achieve this dream home, the owners adroitly adapted features from two of Honest Abe’s stock plans — the Grandfield and Westport — and tweaked them to achieve a design that’s prime for aging in place.
The primary suite is situated on the main floor along with all other daily necessities, and the walk-in closet in was strategically enlarged by removing the door from the bedroom and having it accessed exclusively through the bath. The design strategy is two-fold, upping the storage square footage as well as creating a space for Mr. Joyce, an avid fisherman, to get dressed before dawn’s first light without disturbing Ms. Joyce’s sleep. In the bathroom, the “power shower” is designed as a walk-in, meaning there’s no curb to navigate should mobility become an issue in the future.
The home boasts other presciently planned features as well, like a laundry room designed such that it can be connected to a garage in future years. Upstairs, dueling bedrooms (as seen in both the stock plans) gain porch space and offer flexibility now and for years to come.
The Big Sky Residence by PrecisionCraft Log & Timber Homes / M.T.N Design
Photo by Heidi Long
Square Footage: 3,219
Bedrooms: 4
Baths: 3 full, 1 half
The Big Idea: Location-Driven Design
For the owners of what came to be known as PrecisionCraft’s “Big Sky” residence, their property’s sweeping mountain views in — you guessed it — Big Sky, Montana, drove their customizations to the company’s “Brighton” design.
“The clients really liked the mountain- modern style of the Brighton,” explains Matt Franklin, lead architect at M.T.N Design, the architectural firm of PrecisionCraft Log & Timber Homes. “Just in terms of the visual aesthetics, they also liked the main-floor layout, with the open living, dining and kitchen and the large amounts of circulation space with access to the covered deck.”
The clients kept features like the abundance of windows and the wraparound covered deck and enhanced them with an extra entry off the primary suite and a kitchen-dining-living arrangement that’s even more open.
But the property called for customizations in ways beyond the views. A shared easement with two neighbors drove the design for the driveway, which resulted in a main-level garage and a domino effect of changes to smaller spaces, like the laundry room and mudroom. In the end, even the most practical of changes resulted in aesthetic advances as well. “Getting the entry to work was pretty challenging, because it’s completely oriented the other way,” explains Matt. “But, if we look at the original entry of the Brighton, it’s much more closed off. The way I treated the entryway on this one, it was quite a bit more dynamic … There’s much more windows and openness with this stairway.”

Escape Plan
For many, their home is a sacred sanctuary. But sometimes, even within the security of your own four walls you need a place to get away from it all. Enter: “emotional escape rooms.” Custom floor plans present the perfect opportunity to take flex space and transform it into your own private way to retreat and relax — even if that takes the form of a rage room (keep reading!). Here are a few ways to get creative with your customizations:
The New Rage Rooms
Maybe you’ve been to commercial “rage rooms” — spaces filled with breakable objects where you can don some safety gear and let off some steam. Skip the (definitely tedious, likely dangerous) cleanup, and create a space for shedding stress at home: a punching bag or an innovative “smart” mirror to follow along with dance and kickboxing classes could be just the ticket to shake it off.
Meditation Space
While meditation is a tool that can help you achieve peace in any place or state, a sanctioned space certainly can’t hurt to encourage daily practice. Yoga mats, floor pillows and soothing sound machines or aromatics can turn spare square footage into a proper place to clear your mind. Take it one step further and add space for a massage table and/or a sauna, and you can skip the spa fees thanks to your own at-home wellness workspace.
Little Libraries
The stuff of fairy tales (a la Beauty and the Beast), a personal, private library is every bookish child’s dream come true. Built-ins covering the walls in spaces like home offices, sitting rooms and even lofts and hallways can create the feeling of stepping into your very own literary fantasy land.
Web Exclusive!
From expanded kitchens to backyard ADUs, there’s no doubt that cultural ideologies have influenced home design.
Learn more: Joining the Culture Club




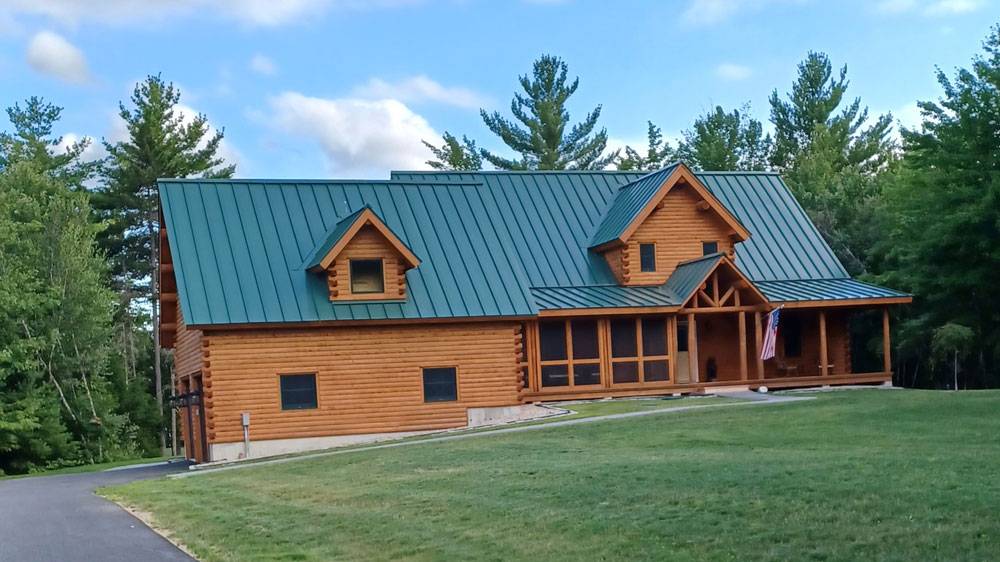


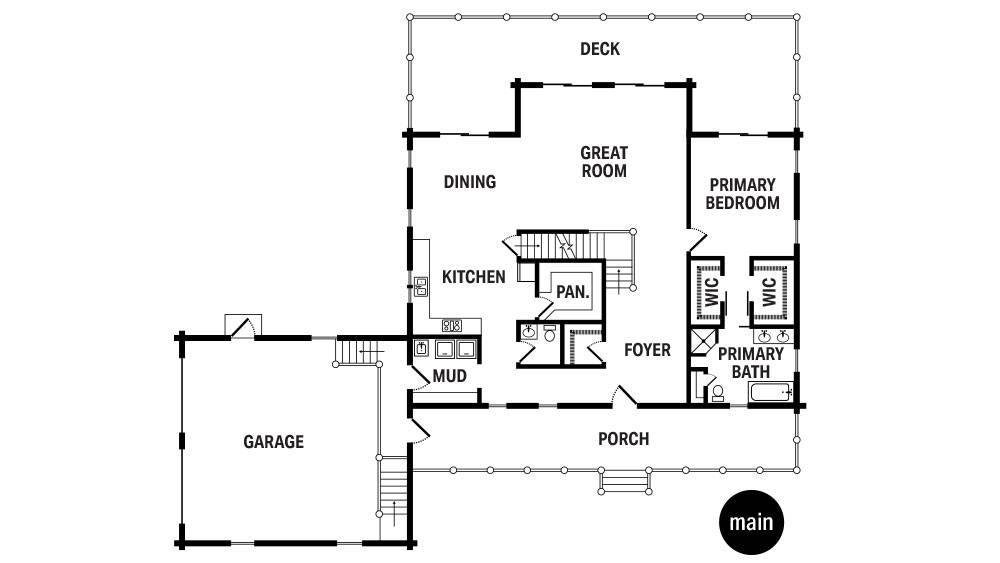







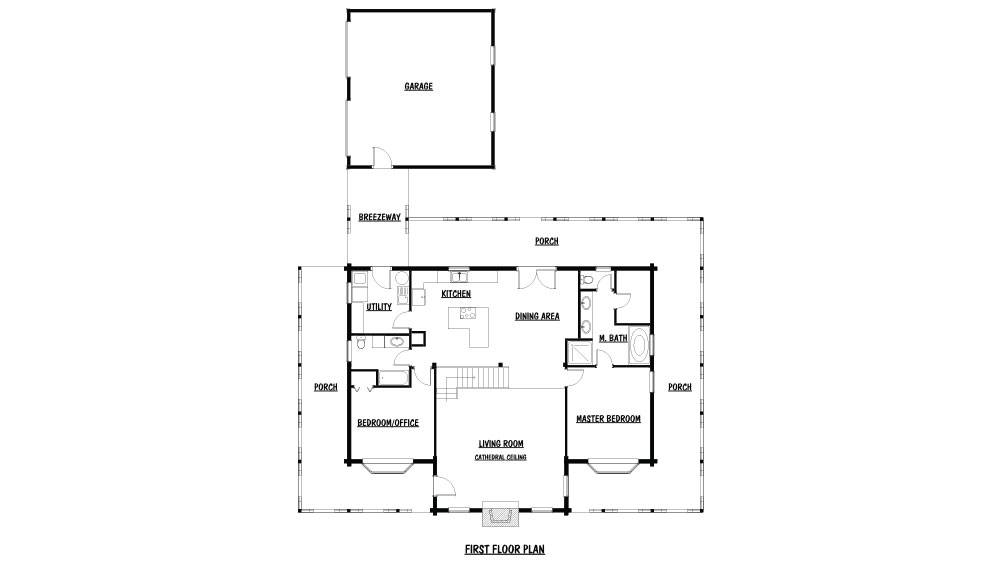

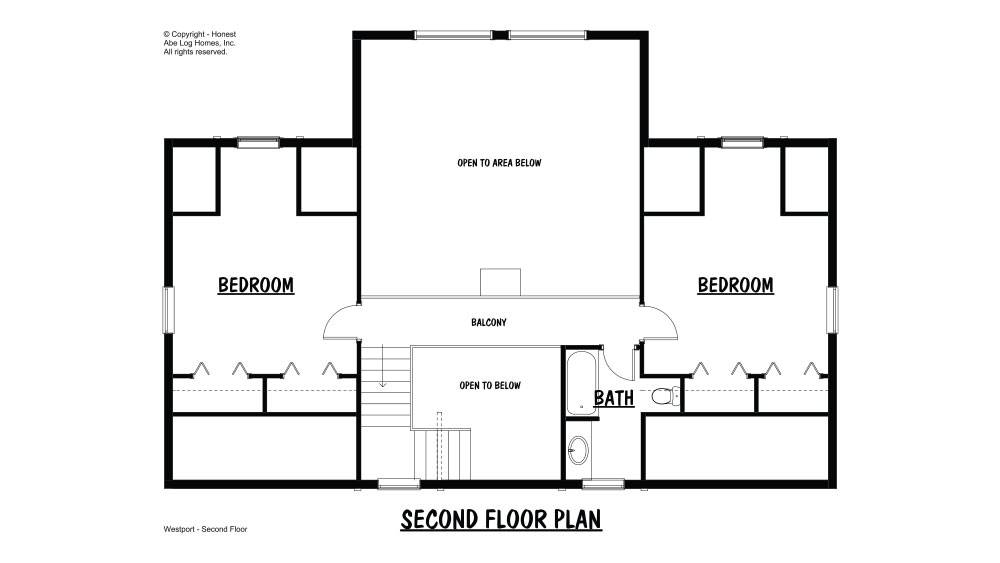







_11868_2023-12-20_08-12-256x288.jpg)
