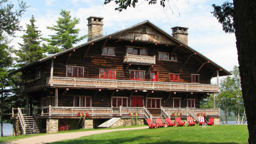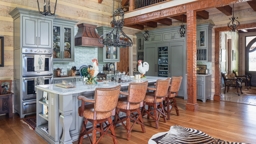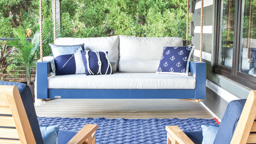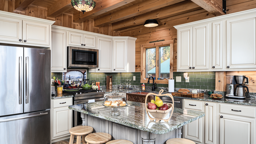 One of the most daunting requests designers face is the square-footage boom. Many modern home owners ask for rambling, luxurious rooms, but striking a balance between spaciously comfortable and cavernously inhospitable is no easy feat. Whether you dream of living in a mammoth log manor or owning a cozy cabin, listen to the varying thoughts of these design experts to gain insight into why some prefer small spaces while others love to go large--and find out the tricks of the trade they employ in rooms of any size. 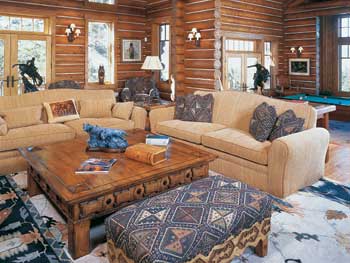 The Great Room Let's begin with the granddaddy of log home living spaces: the great room. To the architects and designers of award-winning architectural firm Ellis Nunn & Associates Architecture in Jackson Hole, Wyoming, great rooms are just that: great, grand spaces. But that doesn?t mean skimping on the cozy quotient, according to the firm's Vice President Sharon Nunn. "We design our homes so that couches and side tables can be grouped around the fireplace, with another seating area in front of the view from the great room windows," she says. From her firm in Langley, Washington, architect Mira Jean Steinbrecher has designed great rooms in an array of sizes and has her own ideas about what works in a log home great room. "I think the secret in those spaces is to keep them from getting too tall," she says. "We want something that relates to our human scale so we feel safe and sheltered. If it doesn't, it's hard to feel settled." For Brandon Miracle, technical design department manager at StoneMill Log Homes in Knoxville, Tennessee, the great room is a large and open gathering space. "Inevitable obstructions such as stair landings and exterior doors must be placed thoughtfully to maximize the available space," he says. TIP:When planning your great room, think about the type and dimensions of the furniture you want in that room and communicate that information to your designer. It will help him or her draft a room that?s large enough to meet your needs while keeping it to a snug scale. 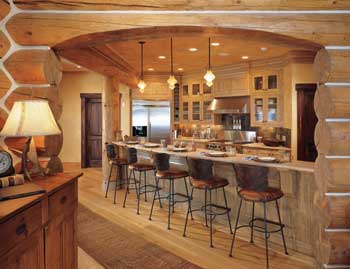 The Kitchen If you've ever read an article or watched a show about kitchen design and remodeling, you?re familiar with this essential room's two major components: the shape (think L-shape, galley and island) and the ideal work triangle (the three legs that comprise the distance between the stove, refrigerator and sink. But when you're building a home--especially a log home--there are other factors, such as size, volume and organization, to consider as well. To accomplish these objectives, Mira always returns to her design rules on scale and comfort. "A kitchen can be any size you want it to be," Mira says, "but it needs to have manageable work areas." She's created spacious kitchens with separate baking, clean-up and cooking centers, but stresses that each individual work center must have a comfortably sized work triangle. Those mandates can apply to any kind of custom kitchen, however, certain aspects of a log home kitchen require special, more specific attention. "In a log home, I always install a flat ceiling in the kitchen," Mira says. She has two reasons for following this design dictum: It helps to contain cooking aromas, and it makes effective lighting possible. TIP: Logs absorb a good deal more light than other, less porous kitchen materials such as tile or granite. So if your ideal kitchen is wrapped in log walls, be sure to include extra ambient and task lighting for both safety and appearance. 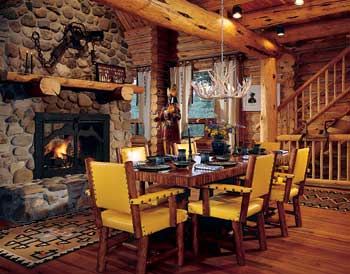 The Dining Room When considering dining room design, Mira talks with clients about how many eating spaces will really be enough. "Many people need to have a bar because that's where they'll feed the kids; a breakfast nook, because that?s where they'll really eat; and a dining room for holidays," she says. Positioning the dining room in a floorplan is always an easy call for Brandon. No matter what the size, he prefers to place it in a corner. "It allows easy access to the kitchen and opportunities for a lot of natural light," he says. "Also, if you have a back porch or deck, patio or French doors work well to give you outdoor access and extended dining space." Wherever the primary dining area ends up, one of the key design elements it should have is a bank of windows looking out onto one of the best views your site has to offer. According to Mira, an enchanting view helps to enhance the dining experience. She also looks for flexibility in a dining space. "I like to keep one end open so you can add extra table space at major dinner-oriented holidays," she says. Lighting is important, too, so Mira suggests a flat ceiling above the dining area to keep the room more comfortable and make effective lighting more feasible. "If I can talk a client out of a cathedral ceiling, I will," she says. For Mira, it comes down to a simple, though overlooked, design edict: "Why spend a lot of money on volume, when you could spend it on quality?" TIP: If you're looking to save money (and square footage) in your log home, eliminate the formal dining room and save a spot in the great room or family room for dedicated dining. More often than not, formal dining rooms are infrequently used and are just another room to furnish and dust. |
Expert Tips for Log Home Interior Design
Three log-home design experts weigh in with their tried-and-true tips for successful log home living spaces.




