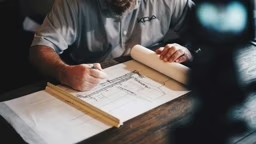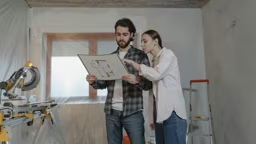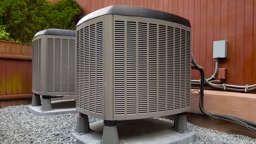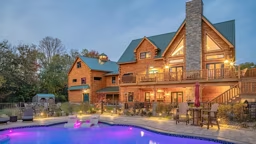Remember Paul Simon’s song “One Man’s Ceiling Is Another Man’s Floor?” Well, in most log homes, because of the popularity of high ceilings in great rooms and the lack of attics, the ceiling is also the roof.
The roof support system is a ridgepole and either rafters, which run perpendicular from the top of the walls to the ridge, or purlins, which run parallel to the ridge. A common arrangement is a rafter-and-purlin system, which combines purlins and rafters.
Purlin Roof Example
Purlins runs parallel to the ridgeline, like this:
Photo: courtesy of Katahdin Cedar Log Homes
Rafter Roof Example
A rafter roof runs perpendicular from the top of the walls to the ridgeline, like this:

Photo: Joseph Hilliard
How Purlin and Rafter Roof Styles Affect Design
Besides providing support for the roof, rafters and purlins add to the interior beauty, so you often see log purlins and rafters that match the wall logs. This arrangement is especially desirable to create overhead drama in a great room lacking trusses, although trusses may be used for support and looks.
In homes with full second floors, the main-level ceilings often use log beams for overhead looks and to support the ceiling, which is also the upper-level floor. With this layout, the upper level, which is typically framed construction, rather than log, the ceiling-slash-roof can use rafters and purlins to add log elements.
How Are Purlin and Rafter Roofs Enclosed?
Whichever you choose, the roof is then enclosed, typically with tongue-and-groove lumber but increasingly with structural insulated panels (SIPs), which boost the home’s energy efficiency.











