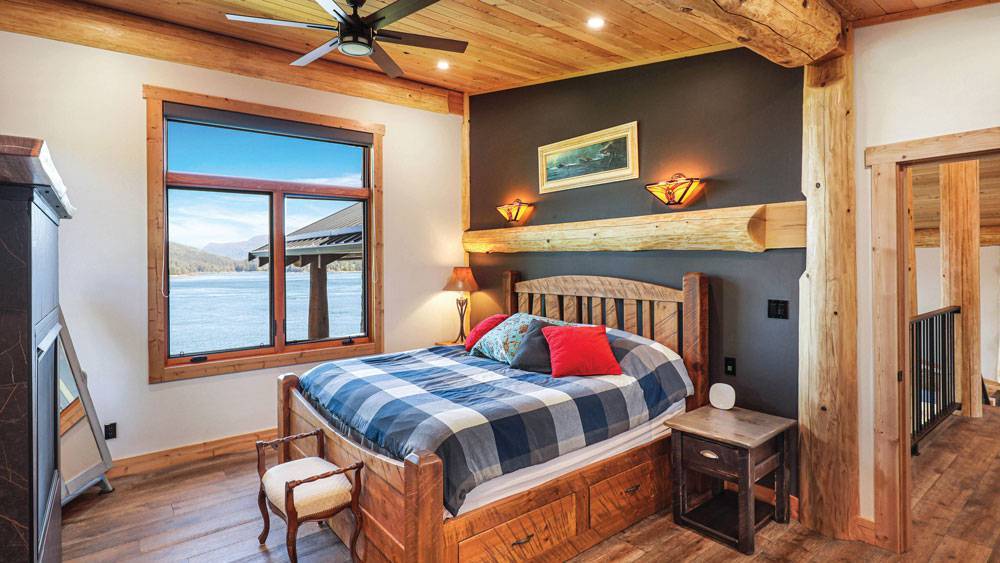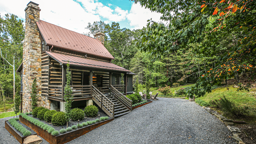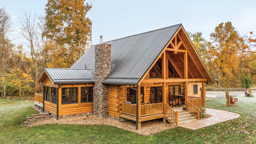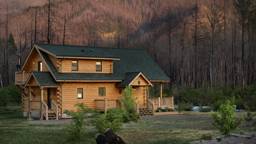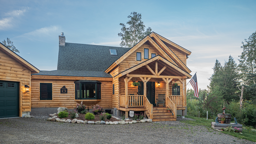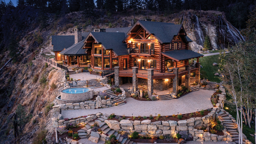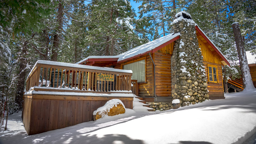As they retired, Rod and Chris knew where they wanted to spend their days. It was just a matter of finding the land that would belong to them.
When they happened upon an acre that provided expansive views of the Strait of Georgia, just off the southwestern coast of British Columbia, Canada, everything started coming together. The high-bank ocean vistas from the steep slope and the soaring forests of the landward side blend in spectacular unison.
“Our search for property lasted about three years,” explains Rod, who, prior to retirement, owned a fast oil-change business for two decades while Chris worked as a bookkeeper. “The property is located on Vancouver Island, about 10 kilometers north of the town of Campbell River. Vancouver Island offers great ocean views, fishing and many areas to hike, bike and explore. With so many things to enjoy year round, it’s perfect for retirement.”
The log post-and-beam home was designed and built to maximize those outdoor opportunities. Merging beautifully with the surrounding trees and the water, the property was virtually cleared of timber at the time of purchase.
“The site did have three large maple trees that were starting to become a hazard, as they were old and not solid anymore,” shares Rod. “The maple was dried and milled into slabs for use in our build. They provided the live-edge shelving you see throughout the house.”
The search for a timber supplier began with the property acquisition. Rod and Chris considered four log home crafters, but ultimately Summit Log & Timber Homes won the job. With offices in Boise, Idaho, and a lumber yard in Parksville, British Columbia, Summit was experienced in the Vancouver Island area and was an ideal fit for their needs.
“Rod and Chris had a custom design in mind. We helped design the home and crafted and assembled the log work and log stairs,” comments Summit’s owner and CEO Robert Lockerby. “They would come to the log yard and meet with Dave Jardine, who runs it. Dave is also a master log builder, and quite frankly, is the creative mind behind the homes that we do. He’s very artistic, and he knows what he’s doing. As we do the log work, he finds character pieces and looks at how to incorporate them into the house for visual impact.”
The powerful combination of the owners’ vision and the log builder’s innovation led to a fusion of industrial design and natural elements that may seem contradictory at first; but from the mind’s eye to the soaring wonder of the completed home, you quickly see how this combination adds a sophisticated note to the all-natural home.
Building began in January 2020 with the shop adjacent to the house. (Rod enjoys working on wood and metal creations, some of which are incorporated in the living space.) Relocating from Red Deer, Alberta, the couple moved into the home in March 2021, completing a few of the aesthetic touches themselves. Rod and Chris are quick to praise the Summit Log & Timber Homes team along with Mike Horner and the folks at Horner Contracting, the Campbell River-based general contractor on the project. Both were outstanding partners throughout the process.
“We were after an industrial look with large decks and great views, and they gave us that,” says Rod. “Entertaining here is a breeze, especially with our amazing decks — they provide great outdoor space year-round. When people see pictures of our home that our guests have taken, they actually think it’s a resort.”
Always a key design element, outdoor spaces planned for continuing use add a touch of serenity and completeness to any log, timber or hybrid home. Such amenities are always in style, always functional, and — best of all – always enjoyable.
Home Details
Square Footage: 3,169
Bedrooms: 3
Bathrooms: 2 Full, 1 Half
Log/Timber Supplier: Summit Log & Timber Homes
General Contractor: Horner Contracting
Designer: Streamline Design Ltd.













