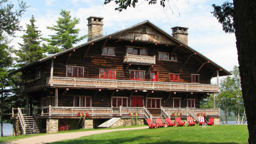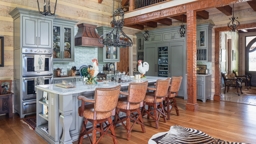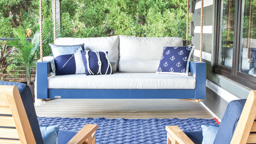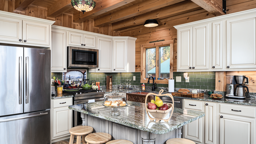

Perhaps your current budget only allows for a small cabin, or perhaps it’s your dream to have a tiny space where everything has a purpose and you can live more intentionally. Either way, making the most of all the space in a small log cabin is key. However, utilizing small spaces can be difficult. The challenge is to ensure you don’t overcrowd any one area and make the space feel even smaller and more cramped than it already is.
Have no fear–from multipurpose partition walls to specific color schemes, space-saving ideas abound. Here's how to make even the smallest rooms appear deceptively large:
Make Rooms Multipurpose
In small areas it’s vital to make the most of every bit of space, and assigning rooms multiple purposes will do this. For example, if you don’t have space for a guest bedroom, try to design the living area so that it could double as a sleeping space. Choose a day bed which can pull out and make sure that the curtains or blinds block out as much sunlight as possible.
As well as making rooms multipurpose, try to make furniture multipurpose too. Can your dining table double as a desk to work at? Is there space for a Murphy bed? Can a bedside table double as a vanity? While we’re talking about making rooms multipurpose, why not consider making walls multipurpose too? Instead of just building a log or wood wall partition to separate rooms, use bookshelves, fireplaces, mirrors or even sliding doors or curtains to separate different areas.
Maximize Loft Space
The majority of small cabins are single story, but many of them have a small loft space. You can maximize this space a few different ways depending on the size. The most popular choice is to use it as a sleeping area. You’d be surprised how little space you need to fit a mattress or small bed in a loft space. Use ladders instead of stairs, or small steps which double as storage space, to reach the loft area.
Alternatively, you can use this space as a cozy area to read in, with plenty of cushions and blankets. If the loft space isn’t large enough, you can still use it as a storage area, or perhaps even a mini library which you can access via a ladder.
Bring the Outside In
If you're fortunate enough to design your own log cabin from the start, you can start to maximize the space during the design process. By including lots of windows and introducing light into the rooms, you can instantly make it feel larger than it really is. Incorporating a porch is also a great way to extend the living space to the outside of the cabin.
Choose Your Interior Design Carefully
Interior design can have a huge effect on how small or large a room feels; if you choose the right colors, furniture and soft furnishings you can make a tiny room feel bigger. Choosing light colors such as white–or even a pale turquoise–can make a room feel bigger than it actually is. If you want to include a bright color, just add small splashes of that specific color with decor and textiles. Dark colors will make rooms feel small and cramped.
It’s also important to also choose the different materials of your furniture carefully. Choosing too many different textures will make the room feel cluttered - keep it simple.
Maximizing Space in Specific Rooms
Bedroom
With smart storage and the right design, a small bedroom can feel cozy and snug. Here are a few suggestions to create a comfortable bedroom space:
- Use the whole wall, from ceiling to floor, to create storage space.
- Use mirrors to make the room appear larger.
- If the room is narrow, use wallpaper on one of the thin walls.
- Choose a headboard that doubles as a bookshelf or extra storage space.
Bathroom
Your bathroom needs to be organized and uncluttered as it is usually the first and last room in the house that you’ll use each day. Here are a few tips for creating the perfect small bathroom:
- Shelves and hooks are your best friends! Use plenty.
- Install over-the-door shelving.
- Store toilet rolls in a basket on top of the toilet to save floor space.
- Add plants to your bathroom.
Kitchen
Small kitchens are actually quite practical; everything will always be within reach as long as you design the space carefully. Here are a few tips to keep in mind when designing the kitchen in your log cabin:
- Stretch cabinetry all the way up to the ceiling.
- Break up cabinetry with shelves; this will make it feel less cluttered.
- Install plenty of bright lighting.
- Choose an extending dining table and save valuable space when you’re not entertaining.
How Will You Maximize Space in Your Log Cabin?
Do any of these space saving techniques stand out to you or inspire you? Which ones do you think you will try to incorporate into your log home? Perhaps the most important tip to take away from this article is that you certainly don’t need to live large to live beautifully!
Author Bio:
David Woods is a log cabin enthusiast, and editor of Log Cabin Hub, an online publication which educates people on buying and building their own log homes. With over 30 years of carpentry, woodworking and home renovation experience, he now lectures and writes part time to share his knowledge with others.











