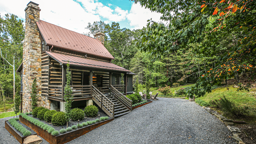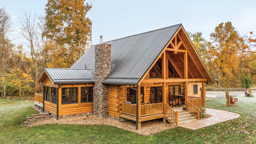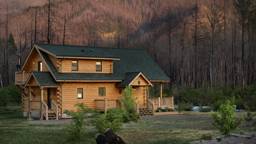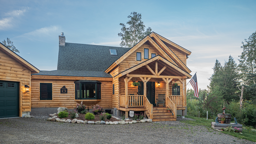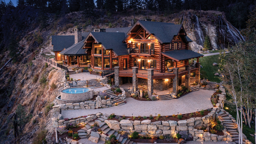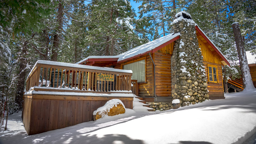Photography courtesy of MossCreek Designs
Beauty is in the eye of the beholder, as the saying goes. So if the beholder happens to love dilapidated, century-old buildings, why not give them new life as functional art? More specifically: A gorgeous getaway house.
That’s the philosophy that spurred Martha and Walter Coursey to trek across the country in search of old barns and cabins they could re-purpose into their “new old home.” For the art historian and her husband, who works with the Georgia State Historic Sites and Parks department, these old structures are more than survivors of a bygone era, they’re hidden national treasures, not buried in a physical sense but deeply submerged in our collective memory.
“These handcrafted structures are not only fascinating and beautiful,” Martha says, “they give you a sense of what it was like to have lived centuries ago and how our country must have looked.”
See also A Tobacco Barn Turned Home
On their quest to preserve a piece of history — and build a mountain escape that would serve as a comfortable spot to relax with their children and grandchildren during weekends and summers — the couple traveled the Wilderness Road, one of the pioneers’ first thoroughfares. Their goal was to find a building that was in sound structural condition with the right footprint for their wooded property in the Great Smoky Mountains of North Carolina.
As luck would have it, they found not one building but two — an 1880s log cabin in Tennessee and a post-and-beam barn from Indiana located “literally in the middle of a subdivision,” says Martha. The barn roof had fallen in, and it was being used to shelter a herd of feisty goats. “The goats kept butting me, and the only way I could stave them off was to use my flash camera,” she recalls, laughing. “So, when I got back, I had more photographs of the goats than the interior of the barn.”
In addition to the storied structures, the couple also gathered an abundance of architectural-salvage pieces during their travels, including wide plank boards and hand-hewn timber beams, wooden peg doors, period hinges and antique tobacco-drying sticks.
Once the materials were collected, it was time to begin brainstorming the build with Allen Halcomb, the president of MossCreek Designs and the home’s principal designer. The challenge? Joining the barn and cabin in an innovative way that would prove functional for a modern lifestyle yet preserve the buildings’ original character. “In these kinds of projects, you are forced into geometries that require you to be creative,” explains Allen. “You can move windows around a bit, but you want to retain dimensions; so in this case, we ended up with a unique design that wouldn’t have been done traditionally.”
 The unusual plan is a modern take on the classic dog-trot style. The dual-wing design positions the living areas in the barn and the bedrooms in the smaller log cabin. A floor-to-ceiling glass breezeway connects the two spaces and acts as an airy contrast to the heavier logs and timbers. “That glass area between the two buildings provides a nice counterbalance in a yin-and-yang kind of way,” explains Allen.
The unusual plan is a modern take on the classic dog-trot style. The dual-wing design positions the living areas in the barn and the bedrooms in the smaller log cabin. A floor-to-ceiling glass breezeway connects the two spaces and acts as an airy contrast to the heavier logs and timbers. “That glass area between the two buildings provides a nice counterbalance in a yin-and-yang kind of way,” explains Allen.
When it came time for construction, rebuilding the barn was a breeze, but the log cabin didn’t fare as well. Explains Martha: “After we had poured the foundation, we discovered the cabin had insect damage so we sawed those logs and used them as faux siding on the bed room wing.” While the shell of the bedroom wing is new construction, the exterior still gives off an inimitable historic charm thanks to visible axe strokes.
“You stand back and look at these walls and know they were hewn by hand, then you wonder about the people who were involved. It’s like seeing hieroglyphics of a bygone era,” Allen says.
See also A Texas Log-and-Stone Hybrid Homestead
Those telltale marks also fill the barn side of the structure. There, soaring 26-foot ceilings and a wide-open interior with plenty of windows allow the great room, dining area and kitchen to meld seamlessly into one inviting, light-filled space. A pair of stone fireplaces anchors the voluminous room, while an abundance of old-growth oak and pine, much of it between 300 and 400 years old, adds floor-to-ceiling warmth and texture.
On the sleeping side of the structure, a pair of bedrooms, each with an en suite bathroom, finish out the first floor, while a basement includes an additional bedroom and bath, as well as a workshop and ample storage.
As you would expect, the home feels at once mellowed over time but also like it could last in perpetuity. And that is precisely what Allen believes imparts an intrinsic value to the Courseys’ new old home. “When you look at an ageless thing, it resonates with your soul,” he says. “It creates this self-reflection that you are part of something much greater beyond yourself.”

Home Details
Square Footage: 3,630
Bedrooms: 3
Bathrooms: 3 full
Designer: MossCreek Designs



















