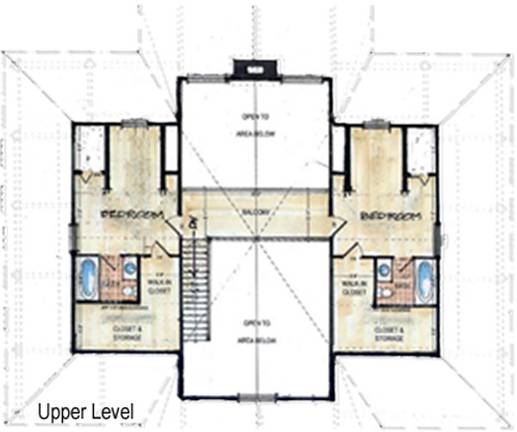Tellico Retreat Home Plan by Natural Element Homes



Plan Details
Contact Information
The Tellico Retreat is a lovely cabin that has a wraparound porch that goes around the entire house. Perfect for entertaining, barbecuing, or just relaxing. Upon entering the Tellico Retreat you will see a breakfast nook next to the kitchen on your right. There is also a full dining room which is located right off the great room. The great room is very open and spacious and is accentuated by the fire place with doors on each side opening to the porch. To the left of the great room is the master bedroom, walk in closet, and shared master bathroom. The Master Bedroom also has a door opening to the porch as well. The second floor of the Tellico Retreat has a balcony open to the first floor which connects two additional bedrooms and two full baths. 











