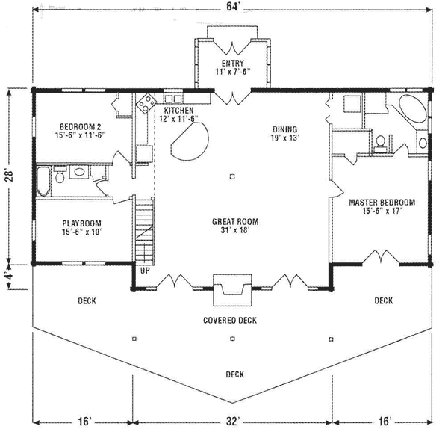Tasker Log Home Plan by Log Homes of America



Plan Details
Bedrooms: 4
Bathrooms: 3.0
Square Footage: 2452
Floors: 2
Contact Information
Website: http://www.loghomesofamerica.com/
Phone: 8005648496
Email: sales@loghomesofamerica.com
Contact: Get a Quote
This home was designed around the "gathering room". A larger central great room encompasses the dining and kitchen areas, where everyone can be a part of the action. The large master suite surrounds you with the ultimate privacy. Guest bedrooms offer cozy comfort and shared baths. There is wonderful functionality and enjoyment in this versatile plan. 











