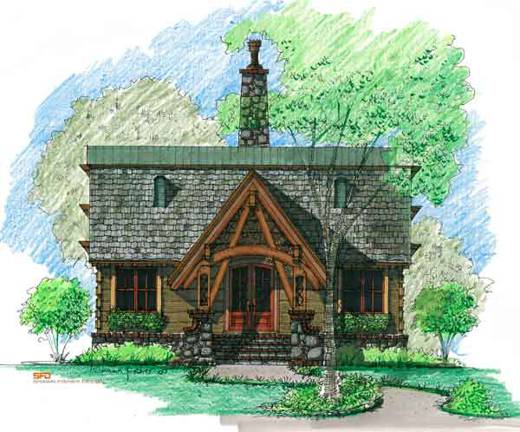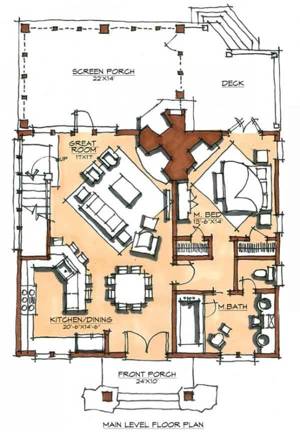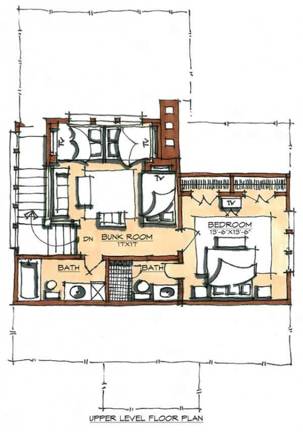Skillet Camp Home Plan by Natural Element Homes



Plan Details
Contact Information
Skillet Camp is a very interesting design. It includes lots of outdoor space namely the front porch, back deck, and even a screened in porch. When you enter Skillet Camp, you will first notice the dining area with the kitchen and breakfast bar off to your left. The great room is beyond the open dining area. The great room also opens to the screened in porch which would be a great place to have dinner on warm summer nights. The master bedroom is located to the right of the great room and includes a large master bathroom, two closets, and access to the back deck. The second floor is the most interesting portion of this particular cabin. Not only does it include two bathrooms and a bedroom, but it also includes a bunk room. This room can be a small living area or you can convert it into room with three, count them, three beds. 











