Peacock Log Home Floor Plan by Log Homes of America
Peacock Log Home Floor Plan from Log Homes of America

Plan Details
Bedrooms: 3
Bathrooms: 2.0
Square Footage: 1768
Floors: 2
Contact Information
Website: http://www.loghomesofamerica.com/
Phone: 8005648496
Email: sales@loghomesofamerica.com
Contact: Get a Quote
 The ‘Peacock’ is by far the most popular of the 40 standard plans we offer, which are simply idea starters. The comfort of amenities and bedrooms on the main floor is very attractive to our clients in this model as well as the open great room. We have supplied our package to more ‘Peacock’s and modified versions than any other! During the design phase there is no extra cost for making the home to suit your specific needs and incorporate your lifestyle.
The ‘Peacock’ is by far the most popular of the 40 standard plans we offer, which are simply idea starters. The comfort of amenities and bedrooms on the main floor is very attractive to our clients in this model as well as the open great room. We have supplied our package to more ‘Peacock’s and modified versions than any other! During the design phase there is no extra cost for making the home to suit your specific needs and incorporate your lifestyle.

Exterior
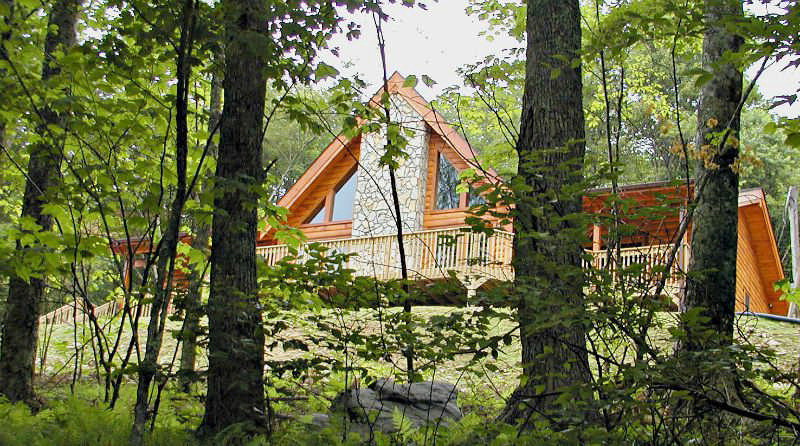

Great Room
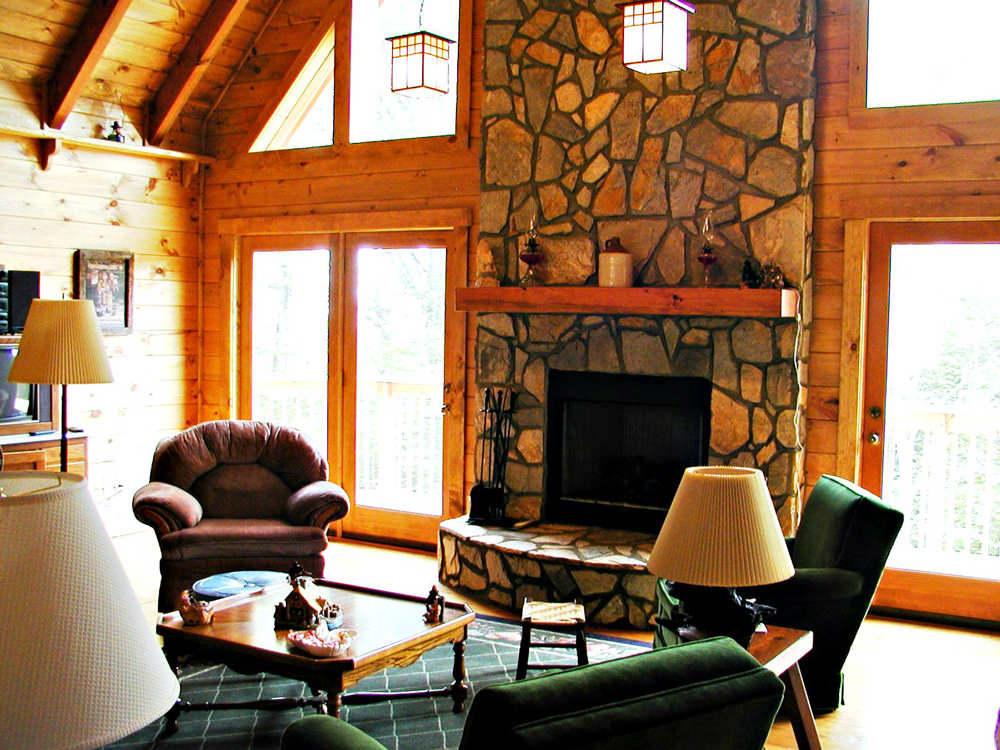

Kitchen and Dining
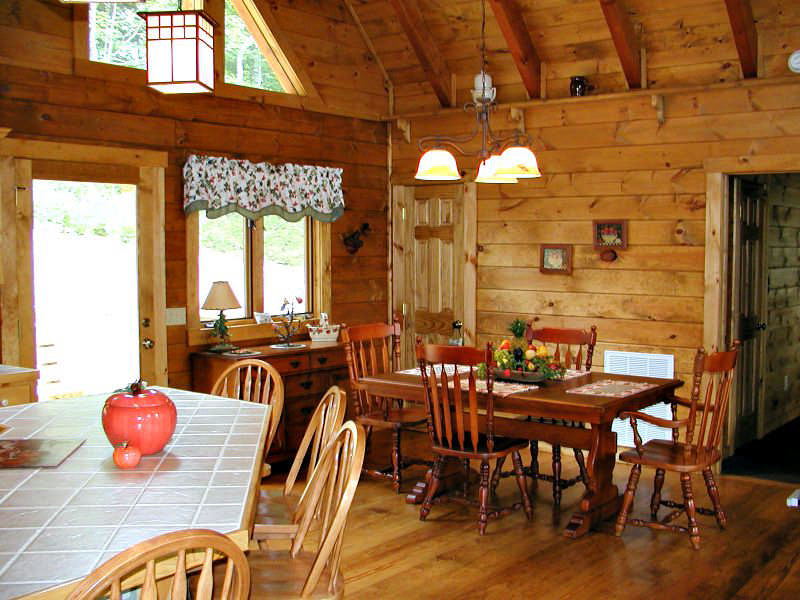

Master Bathroom
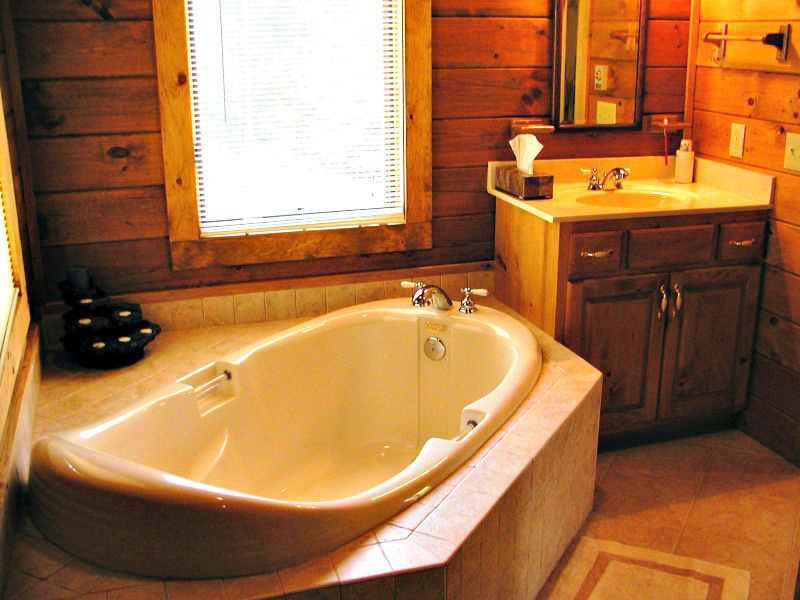

Master Bedroom
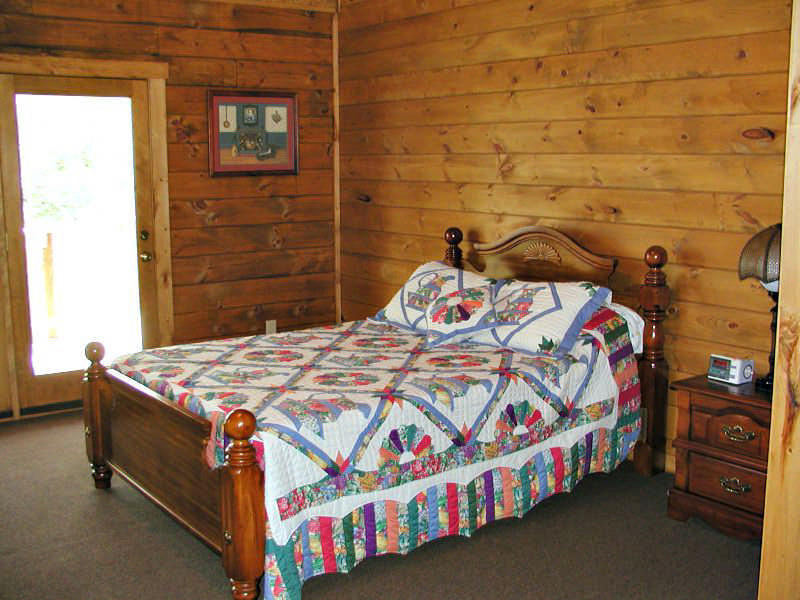

Rear View
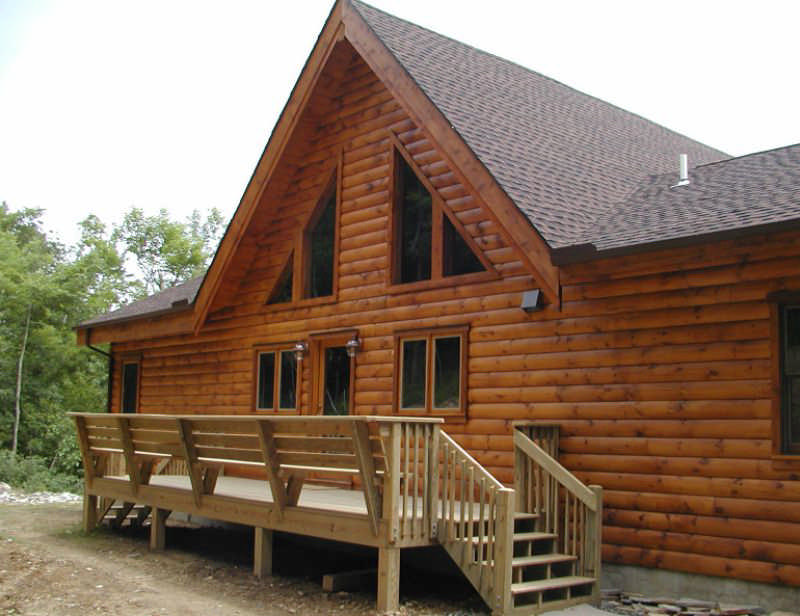

[su_button url="http://www.mywoodhome.com/contact-log-homes-america" style="soft" wide="no" center="yes" size="7" icon="icon: hand-o-right"]Get a Quote![/su_button]












