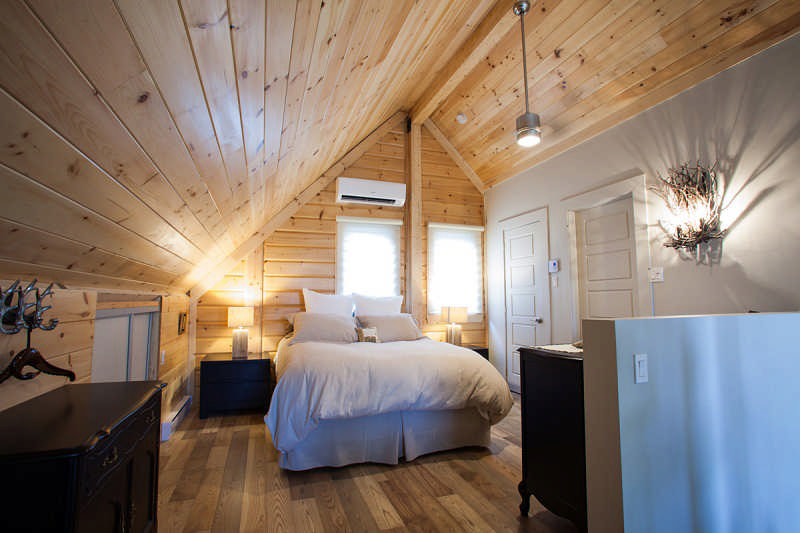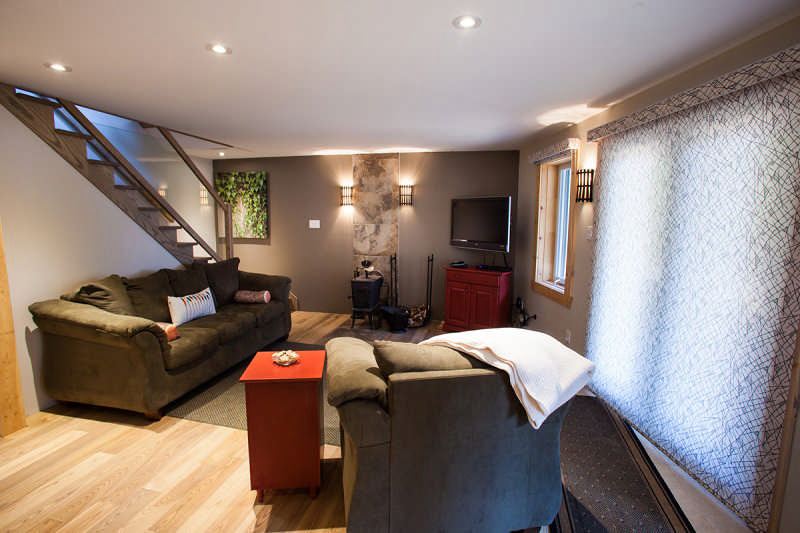Lausanne Log Home Floor Plan by Timber Block Log Homes
With its spacious living space, abundance of windows and overall warm and cozy feel, serenity is a guarantee with this splendid model.

Plan Details
Bedrooms: 2
Bathrooms: 1.5
Square Footage: 1199
Floors: 2
Contact Information
Website: https://www.timberblock.com/
Phone: +1 (866) 929-5647
Email: infonc@timberblock.com
Contact: Get a Quote
With its spacious living space, abundance of windows and overall warm and cozy feel, serenity is a guarantee with this splendid model. The Lausanne features 2 bedrooms with a grand bath on the main floor. The kitchen is open to a spacious dining room and airy living space. The loft features an open space for a bedroom, office – or both. A half bath is included for convenience. Square Footage: 1199 Number of Floors: 2 Bedrooms: 2 Baths: 1.5

Basement


Bathroom
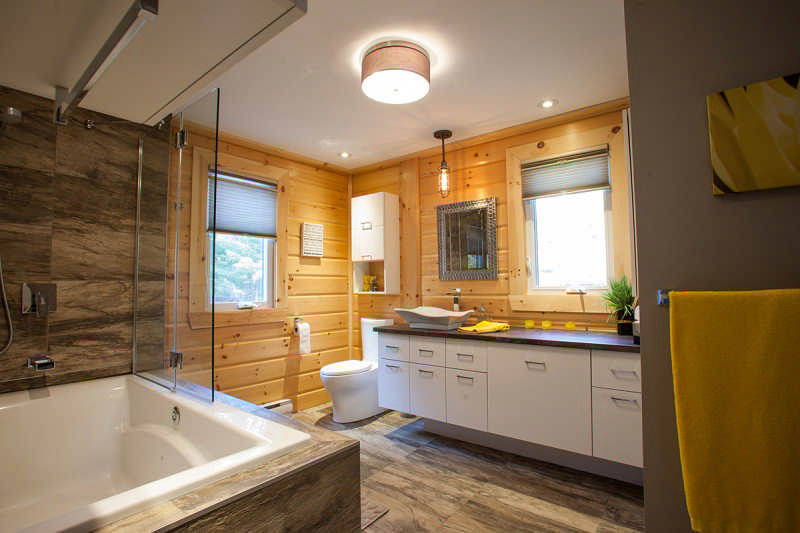

Exterior
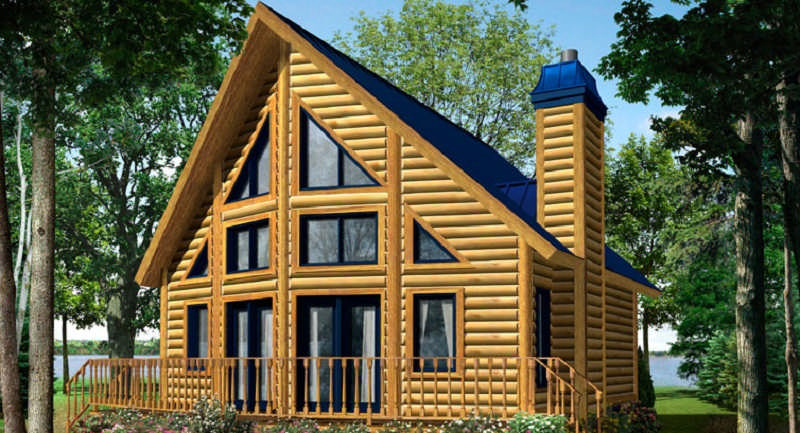

Kitchen
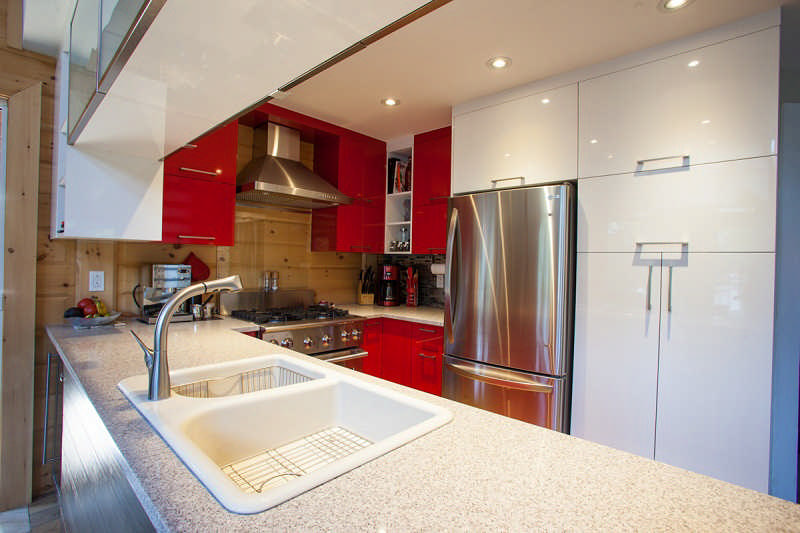

Living Room
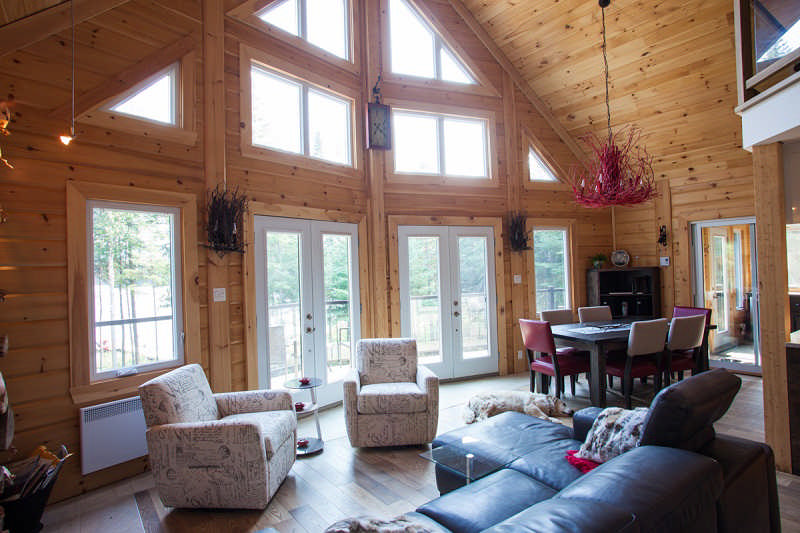

Loft
