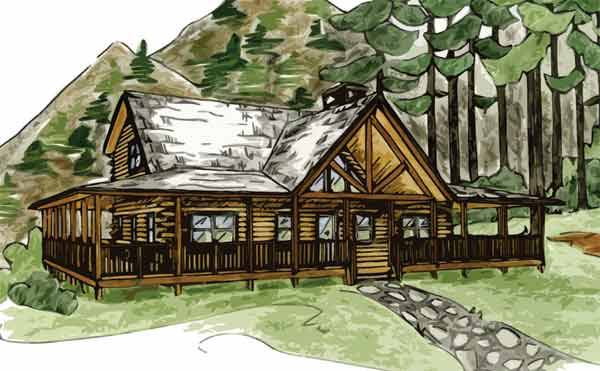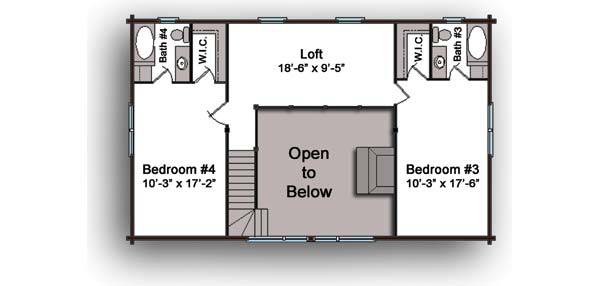Harrisburg Log Home Plan by Fireside Log Homes



Plan Details
Bedrooms: 4
Bathrooms: 3.5
Square Footage: 2225
Floors: 2
Contact Information
Email: bob@firesidehomeco.com
Contact: Get a Quote
Featuring a wraparound porch with dramatic entry, the Harrisburg provides tons of rustic charm. This home features a large master bedroom and two bedrooms upstairs with their own baths. Perfect beside a lazy river or as a mountain-top hideaway, this plan offers the conveniences that only a modern log home can provide.












