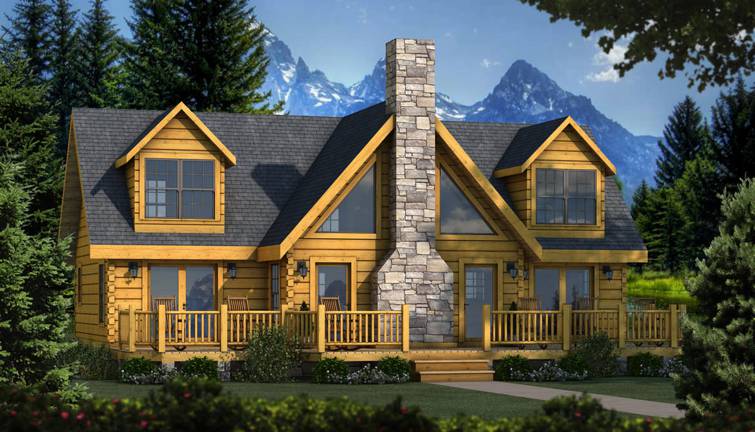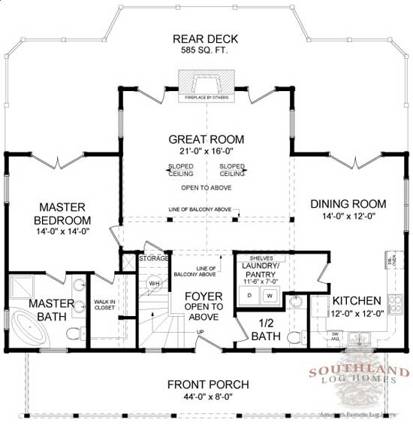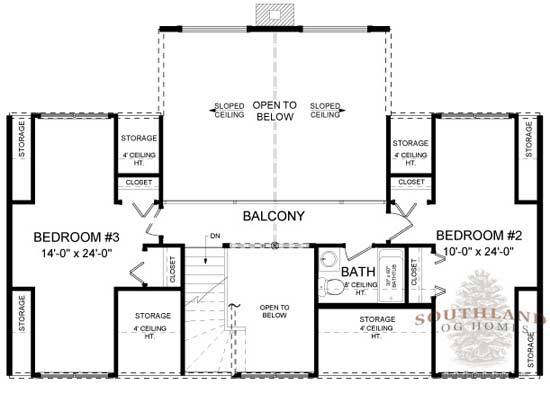Grand Lake Log Home Plan by Southland Log Homes



Plan Details
Contact Information
With a vaulted entry way and winding stair case visible from the foyer, this log home floorplan sets the stage for one of the most popular log home floor plans ever designed. The large great room with fireplace in the end is perfect for family gatherings. The master bedroom and bath are also on the main floor. The top floor balcony and loft area offer a perfect viewpoint overlooking the great room and the entryway. There are two large bedrooms and a full bath on the upper level. The exterior of this log home features three large dormers on the front with a full length porch, the perfect place for your outdoor furniture and rocking chair. The rear has a huge deck with doors accessing from every room on the rear of the home. The large gable end of the great room holds triangle glass to allow more outside light. This log home floor plan can be built over a full basement to add significant square footage or accommodate more sloping lots.













