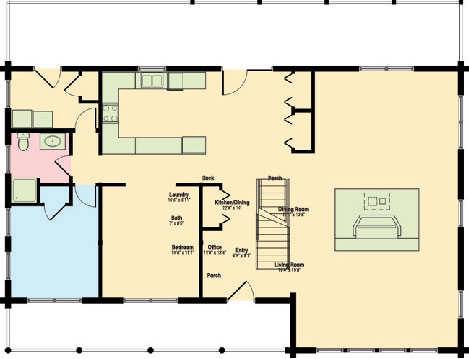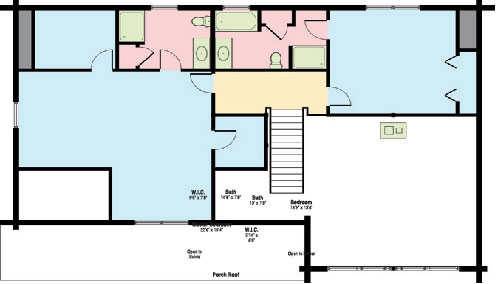Dartmouth Log Cabin Plan by Real Log Homes



Plan Details
Bedrooms: 3
Bathrooms: 2.0
Square Footage: 2677
Floors: 2
Contact Information
Website: http://www.realloghomes.com
Phone: +1 (800) REA-LLOG
Email: info@realloghomes.com
Email: info@whshomes.com
Contact: Get a Quote













