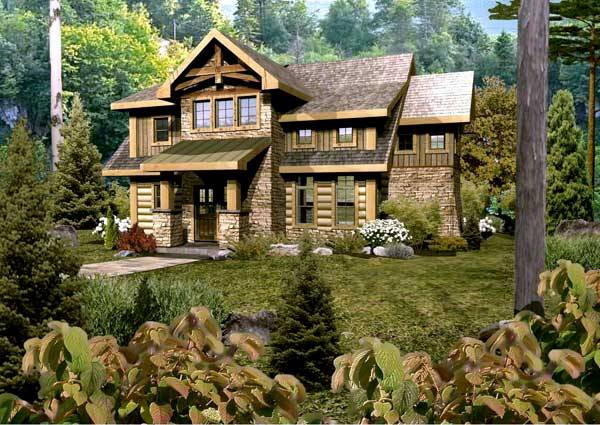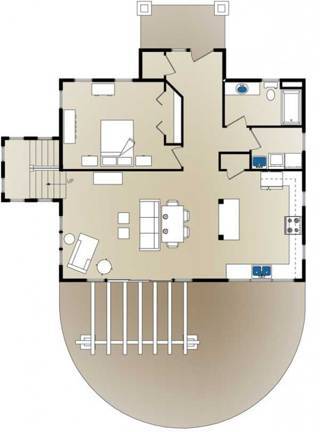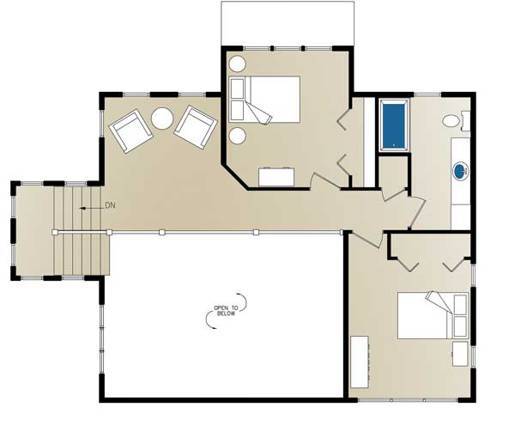Crescent Falls Log Home Floor Plan by Wisconsin Log Homes
This charming log home floor plan features three bedrooms, an open kitchen and great room, and plenty of outdoor living space.



Plan Details
Bedrooms: 3
Bathrooms: 2.0
Square Footage: 1739
Floors: 2
Contact Information
Website: http://www.wisconsinloghomes.com
Phone: +1 (800) 678-9107
Email: info@wisconsinloghomes.com
Contact: Get a Quote
This charming log home floor plan features three bedrooms, an open kitchen and great room, and plenty of outdoor living space. The exterior of the Crescent Falls features a hybrid mixture of building materials to achieve its captivating architectural look. Modify this plan to fit your family's needs, style, location and budget.
National Design & Build Services: • Distinctive Hybrid Log & Timber Product Selection • Energy Efficient Thermal-Log™ Building System • On-Site Design Consultations • Custom Architectural Planning & Design • Full Service Interior Design & Decor • Custom Cabinetry Design & Provider • National Turn-Key Construction Services


National Design & Build Services: • Distinctive Hybrid Log & Timber Product Selection • Energy Efficient Thermal-Log™ Building System • On-Site Design Consultations • Custom Architectural Planning & Design • Full Service Interior Design & Decor • Custom Cabinetry Design & Provider • National Turn-Key Construction Services













