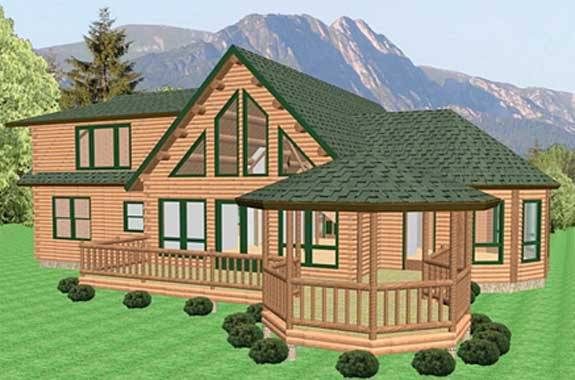Chateau Log Home Plan by Katahdin Cedar Log Homes
The Chateau cedar log home by Katahdin is beautifully designed and inspired by mountain-side chateau's that are so desirable. This particular log home is much larger than your typical chateau with over 2500 sq. ft. and features 3 bedrooms and 2 baths.



Plan Details
Contact Information
The Chateau cedar log home by Katahdin is beautifully designed and inspired by mountain-side chateau’s that are so desirable. This particular log home is much larger than your typical chateau with over 2700 sq. ft. and features 3 bedrooms and 2 baths. One of the highlights of this log home is the master bedroom is in the loft and features cathedral ceiling and it’s own balcony under the arch of the roof. There is also a beautiful circular dining room surrounded by windows that juts out from the house along with a gazebo and 2 outdoor decks.








