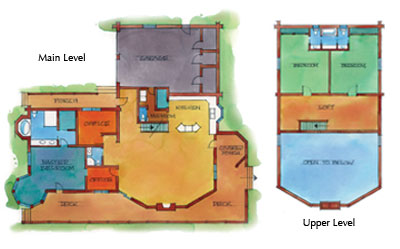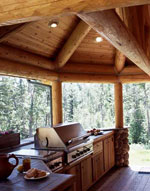After living in a custom beach house in Costa Rica, Buzz and Cindy Whitaker were ready for a change. "We just wanted to experience life in the mountains, so we traveled from Yellowstone to Idaho looking for the perfect piece of land," says Buzz. That turned out to be a secluded, 20-acre property on a hillside in Victor, Montana (about 40 miles south of Missoula). "There's no one else around," he adds. "Between our house and the end of the road, there are two more 20-acre parcels and a nature preserve--that's it."

The land also boasts a stunning creek, which became the focus of the Whitakers' home design. After signing on the dotted line, the Whitakers started searching for a log provider. ("It's Montana--a log home just seemed right," says Buzz.) After visiting several companies, they chose Neville Log Homes, a nearby family-owned, milled-log company. "We really liked the people at Neville--and the look of the logs they produce," says Buzz. Instead of looking at various stock plans, the couple cut to the chase--going straight to Neville"s in-house designer, Brad Letzig, with some specific ideas and sketches. Since it was autumn and construction wouldn't begin until spring, the couple then packed up and headed to Europe. (Buzz is retired and Cindy is a consultant who can work on the road.) Thanks to Brad's flexibility (and FedEx) the design process continued while the Whitakers made the most of their Eurail pass. "Brad was such a pleasure to work with," says Cindy. "He would overnight the drawings to wherever we were. Then we'd mark them up and send them back." Brad says he feels the same about their long-distance relationship. "Buzz and Cindy are some of the nicest people I've ever met. They're not just clients, they're friends.
Ship Shape
At each step of the process, all the parties involved agreed that the most important factor in this home's design should be its location. Looking over a bend in the creek, the property is protected from flooding by a steep bank, lined with large stones. "That's how we came up with the prow shape for the great room wall," says Brad. "Now when you stand at the prow, you can look up and down the creek." This little body of water added some complexity to the construction process. The crew, led by local contractor Mike Kerr of Prestige Custom Homes, broke ground in the spring of 2001. "Because the creek bed sat at the base of a hill, we had to dig out the hill to lay the foundation," says Brad. In the summer, Neville Log Homes began delivering a package of 10-inch-diameter standing dead timber Englemann spruce and lodge-pole pine with saddle-notch corners, along with redwood for th

e outdoor decks and hickory flooring for the kitchen, great room and foyer. The Whitakers visited the site regularly during construction--a time they remember quite fondly. "We brought a grill and had cookouts with the crew," says Cindy. The couple even invited some of their friends to camp out at the site, before moving in later that summer.
Easy Living
On the main floor, an entrance hall leads to the open great room, dining area and gourmet kitchen. ("Cindy is an amazing cook," says Buzz, who gets to lord over the grill outside.) For culinary comfort, the gas range is set below counter height to make working with big pots a breeze. The dishwasher, on the other hand, is raised highter so Cindy doesn't have to bend down to unload it. Ergonomic details extend to the great room, where Buzz designed a fireplace grate that he can easily lift for cleaning. He just sweeps the ashes through a hole in the floor of the fireplace into a cement box that's accessible from the crawl space. Off the great room, an antique leaded-glass door opens to Cindy's office--followed by the master suite. This layout creates a sound buffer between the great room and the master bedroom, which boasts a turret (a hallmark of Neville Log Homes design) that serves as a sitting area. Its six windows give a 270-degree view of the creek and the mountains. The turret design was echoed in the outdoor kitchen and barbeque area, which is semi-enclosed with low stone walls and a roof.
Mixing Materials
A taupe-and-gray mix of manufactured stone is a recurring design element of the Whitaker home. That includes the exterior of the house, below the windows and facing the fireplace in the great room, around the perimeter of the master suite and on the shower wall in the master bath. The home's stone may be faux ("We chose manufactured stone because it weighed less than the real thing," says Buzz), but the Whitakers went totally natural with the logs--allowing the wood's authentic color to shine through. "Overall it looks quite light inside," says Buzz. "I re-stain the logs every year with a clear finish. The house looks as good as the day we moved in." This article was featured in the September 2005 issue of
Log Home Design.
 The land also boasts a stunning creek, which became the focus of the Whitakers' home design. After signing on the dotted line, the Whitakers started searching for a log provider. ("It's Montana--a log home just seemed right," says Buzz.) After visiting several companies, they chose Neville Log Homes, a nearby family-owned, milled-log company. "We really liked the people at Neville--and the look of the logs they produce," says Buzz. Instead of looking at various stock plans, the couple cut to the chase--going straight to Neville"s in-house designer, Brad Letzig, with some specific ideas and sketches. Since it was autumn and construction wouldn't begin until spring, the couple then packed up and headed to Europe. (Buzz is retired and Cindy is a consultant who can work on the road.) Thanks to Brad's flexibility (and FedEx) the design process continued while the Whitakers made the most of their Eurail pass. "Brad was such a pleasure to work with," says Cindy. "He would overnight the drawings to wherever we were. Then we'd mark them up and send them back." Brad says he feels the same about their long-distance relationship. "Buzz and Cindy are some of the nicest people I've ever met. They're not just clients, they're friends.
The land also boasts a stunning creek, which became the focus of the Whitakers' home design. After signing on the dotted line, the Whitakers started searching for a log provider. ("It's Montana--a log home just seemed right," says Buzz.) After visiting several companies, they chose Neville Log Homes, a nearby family-owned, milled-log company. "We really liked the people at Neville--and the look of the logs they produce," says Buzz. Instead of looking at various stock plans, the couple cut to the chase--going straight to Neville"s in-house designer, Brad Letzig, with some specific ideas and sketches. Since it was autumn and construction wouldn't begin until spring, the couple then packed up and headed to Europe. (Buzz is retired and Cindy is a consultant who can work on the road.) Thanks to Brad's flexibility (and FedEx) the design process continued while the Whitakers made the most of their Eurail pass. "Brad was such a pleasure to work with," says Cindy. "He would overnight the drawings to wherever we were. Then we'd mark them up and send them back." Brad says he feels the same about their long-distance relationship. "Buzz and Cindy are some of the nicest people I've ever met. They're not just clients, they're friends.
 e outdoor decks and hickory flooring for the kitchen, great room and foyer. The Whitakers visited the site regularly during construction--a time they remember quite fondly. "We brought a grill and had cookouts with the crew," says Cindy. The couple even invited some of their friends to camp out at the site, before moving in later that summer.
e outdoor decks and hickory flooring for the kitchen, great room and foyer. The Whitakers visited the site regularly during construction--a time they remember quite fondly. "We brought a grill and had cookouts with the crew," says Cindy. The couple even invited some of their friends to camp out at the site, before moving in later that summer.





