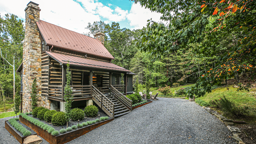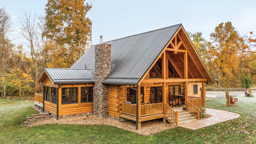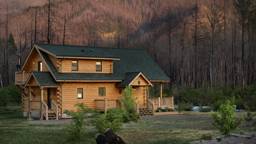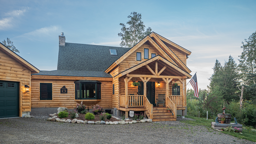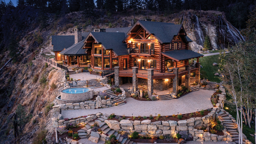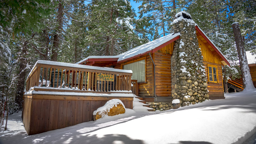It took just a little more than two years to build the Lovold family's rustic log home ski chalet in Montana's Big Sky Country. This cozy-meets-rustic log home warmly accommodates three generations of their family.
 This custom home not only has views of Big Sky and Moonlight Basin ski areas, but homeowners Linda and Renny Lovold can ski right out of their front door.
This custom home not only has views of Big Sky and Moonlight Basin ski areas, but homeowners Linda and Renny Lovold can ski right out of their front door.
From the deck of their new log home ski chalet in Montana, three generations of Linda and Renny Lovold’s family watched a moose nurse her calf. Sharing moments like this with their children and grandkids was the impetus that drove the Lovolds to build a home in Big Sky Country.
“The goal in building this home was to create a mountain retreat where our family could gather,” says Linda.
As for the logs, Renny always wanted to own a log home. He has fond memories from growing up and visiting his grandfather, who built a hand-hewn log cabin.
“Renny spent many summers at the cabin with his grandfather,” says Linda. “It holds warm wonderful memories for him.”
Linda didn’t need any convincing either.
“We’ve always loved the cozy feeling of logs,” she says.
And for this family of avid skiers, being near the Moonlight Basin and Big Sky ski areas is a dream come true. They can actually ski in and out of their front door. Memories and winter wonderlands aside, the deal was clinched when the couple visited a friend’s house.
"They built their log home using Durfeld Log & Timber logs,” says Linda. “We were impressed with the Old World quality, design and construction.”
The soapstone boulders of the great room fireplace radiate heat for up to 24 hours after the fire flames out. Views of the mountain bring more of the outdoors into the living room.
Smooth Transition
It took just a little more than two years to build the Lovolds' mountain retreat. Renny and Linda, together with their son, Erik, and the builders and architect at Durfeld did an in-depth analysis of the their priorities before construction began, “so there were no surprises,” says Linda. “We were amazed at how efficiently the logs were stacked. It only took five days.”
The three-bedroom, three-bath home is made from full-scribed, fine-grain Western red cedar logs with a Norwegian notch corner. It sits at an elevation of 7,800 feet and about 50 yards off of the street.
“We have a lot of privacy,” says Linda, “and we’re just 40 miles away from Bozeman.”
Comfortably Rustic
The home’s interior design falls into line with the traditional log fare of rustic and cozy. But that doesn’t mean there aren’t luxuries: Each bedroom suite has its own full bath, and there’s a separate room for the tub, which the grandkids love, according to Linda.
“It’s decorated with bathtub pictures of them, and of course, rocks found in the area,” she says.
One of the rocks found during excavation is even embedded with a fern fossil. And while the kids love frolicking at bath time, it’s the kitchen that’s the true hub of activity when family and friends gather together. Modern appliances hide behind rustic hand-hewn cabinets, which were created by Lonnie’s Woodworking in Churchill, Montana, to maintain the mountain atmosphere.
“After several attempts to capture the vision I had for the cabinetry, Lonnie developed a tool that could hew the alder perfectly,” says Linda.
But the cabinets still weren’t the right color.
“We just weren’t hitting on the right shade of stain,” she says. “So Lonnie took a torch to them and accented the wood with red. And there they were, my completely original cabinets — charcoal black and red hand-hewn alder.”
Linda’s custom vision continues upstairs with the bedroom furniture, which is handcrafted by Russell VanDyken of Aspen Extremes in Bozeman.
“I discovered his work while home in Minnesota doing a search for log furniture,” she says. “The hunt for talent is easy to find in the Big Sky-Bozeman area, and many of our other furnishings come from local artisans.”
Completing the interior and exterior furnishings is a work in progress, though, and Linda is taking the time to do it right.
“I do so enjoy the hunt,” she says. Renny and Linda believe one of their greatest accomplishments is the circle of love they’ve created by building the mountain retreat. “My greatest joy in life is family and friends,” says Linda. “Our home was designed for time with them. Being here just makes us feel so thankful.”
Resources:
Square footage: 3,870Log provider; stairs; railings: Durfeld Log & Timber, 250-989-0555; durfeldlogandtimber.com
General contractor: Maus Construction
Bedroom lamps: Kichler Lighting, 888-558-5706; kichler.com
Beds: Aspen Extremes, 406-570-4575; aspenextremes.com
Dining room chandelier: Jackson Hole Designs, 307-733-4655 Fireplace: Tulikivi, 800-843-3473; tulikivi.com
Flooring: Source Products Group, 800-373-9595; petraslate.com Kitchen faucets: Moen, 800-289-6636; moen.com
Leather sofas; kitchen stools, dresser with moose carving: Rocky Mountain Design Interiors, 800-648-0162; rockymountaindesign.com
Stain: Superdeck, 800-825-5382; superdeck.com
Windows: Loewen Windows, 800-563-9367; loewen.com




