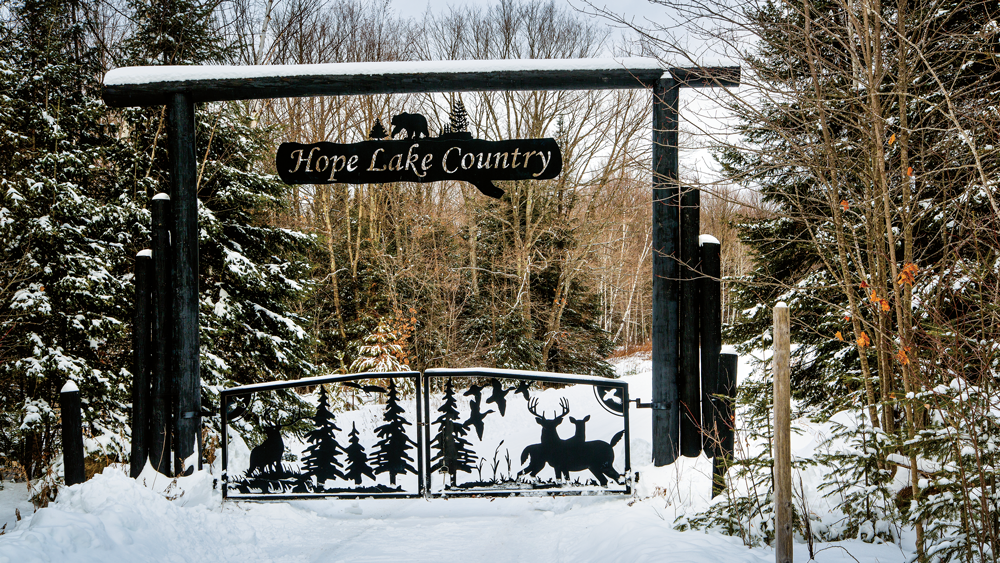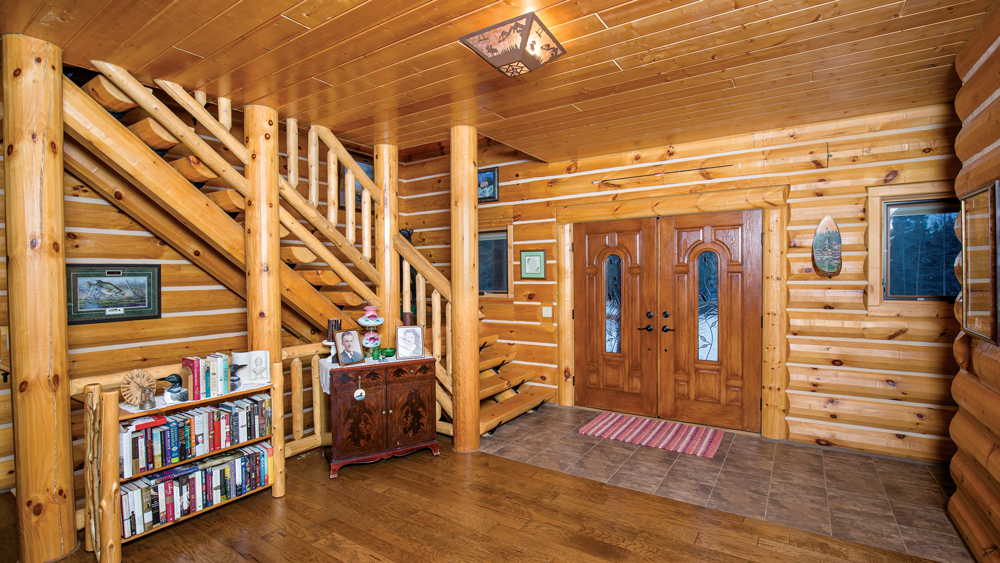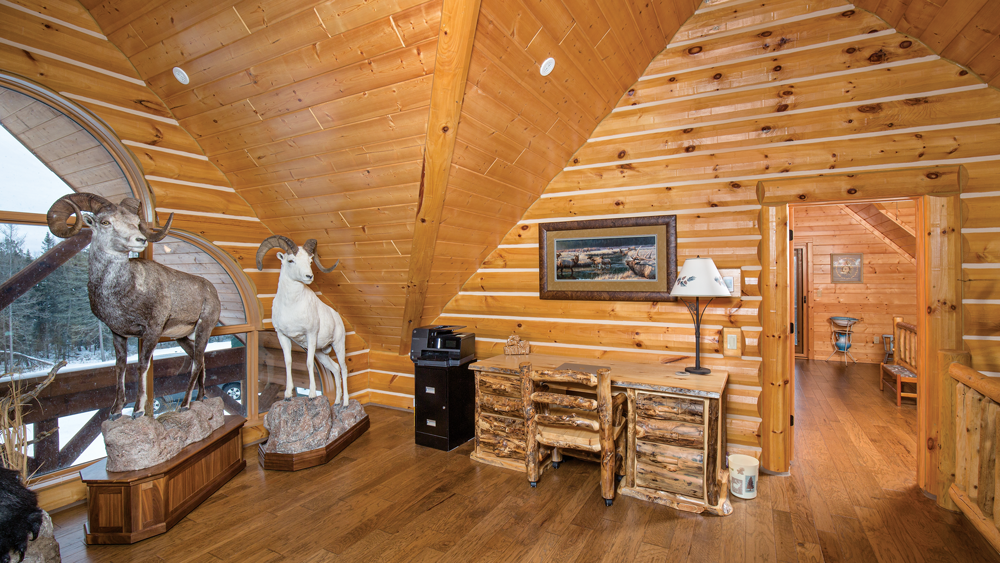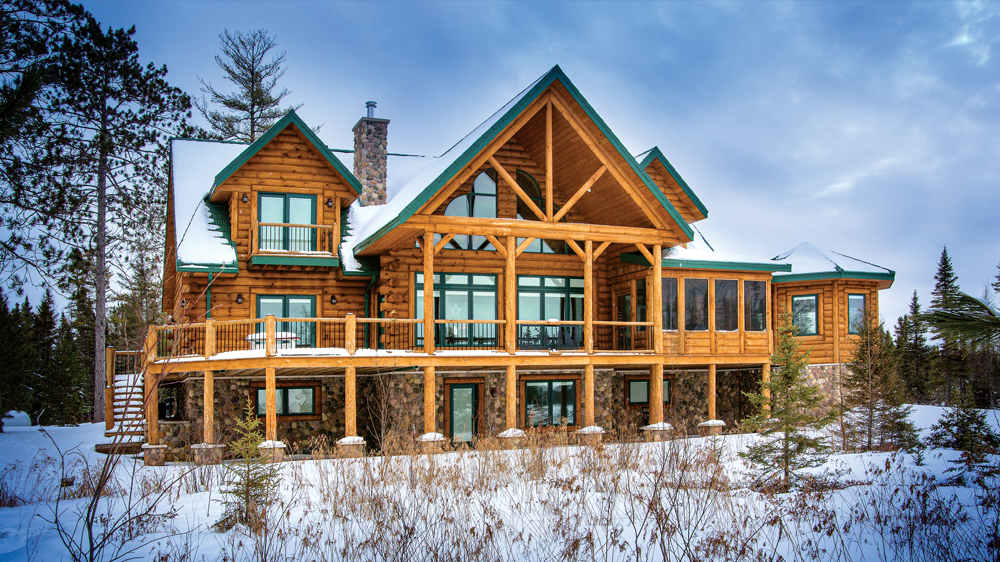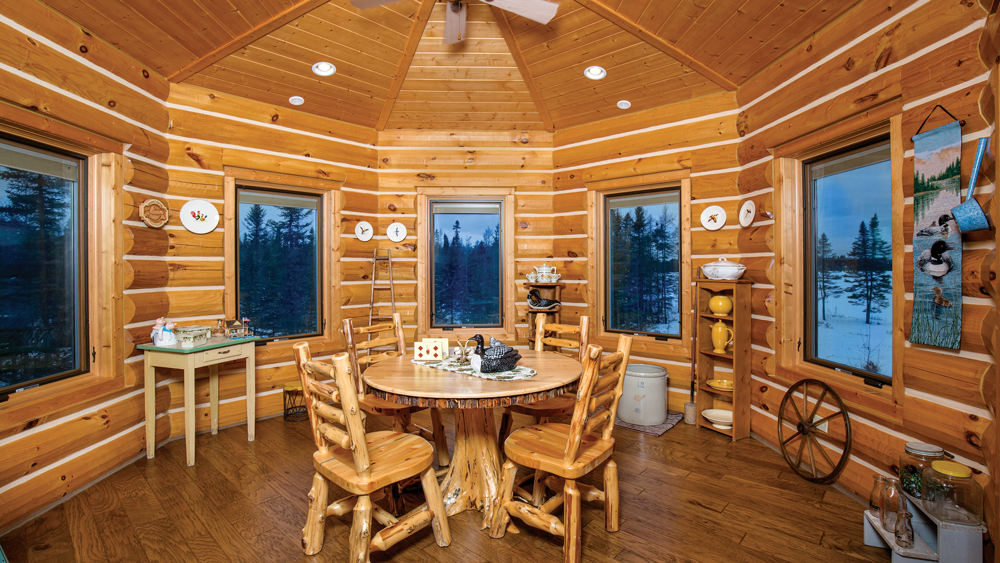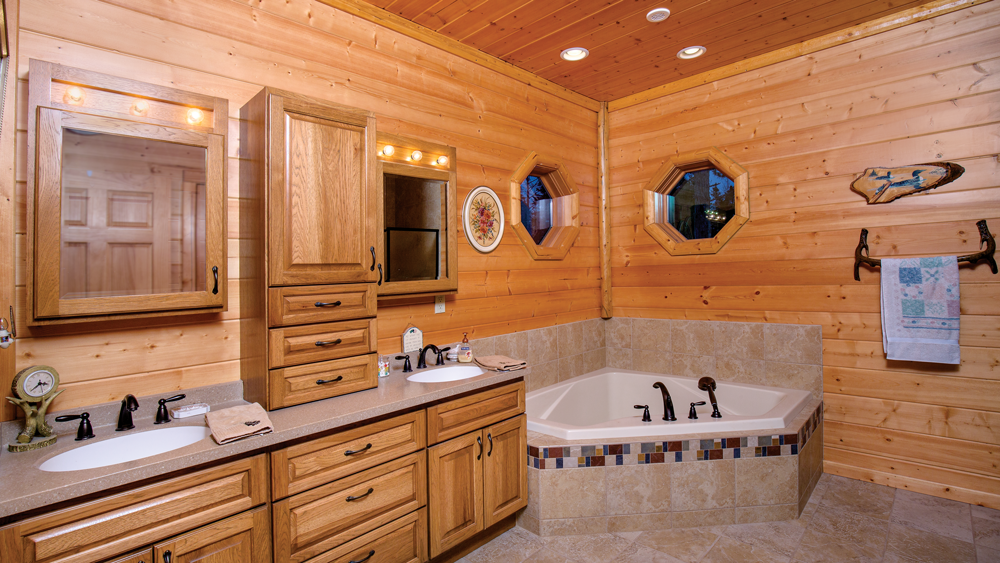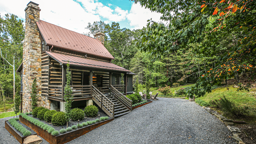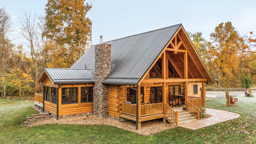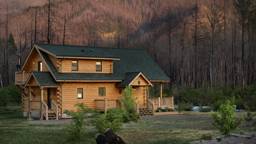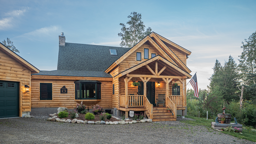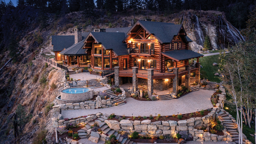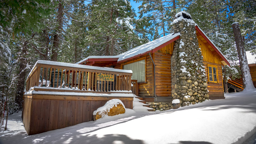Married for 49 years, Yvonne and Jim Ziemer share a love of family, fun and log home living. While their main log home is in the town of Waukesha, Wisconsin, Jim’s passion for hunting led the couple to purchase vast tracks of land in Michigan’s Upper Peninsula more than two decades ago. The heavily forested property included an 80-acre lake teeming with bass, crappies and bluegills, but it lacked a place to stay.
Jim loved trekking around his private hunting reserve so much, it made sense to construct a hunting lodge on the grounds — and like the couple’s primary residence, only a log cabin would do.
So they set about laying a 1-1/4 mile-long driveway leading to the lake. Electrical lines had to be brought in from five miles away; phone lines had to be brought in from four miles away — but from a totally different direction. When the dust settled, a modest, 1,800-square-foot log cabin served as a country getaway for the couple and their two daughters.
“It was a real labor of love for many years,” recalls Jim, who is retired now after 40 years at Harley-Davidson, including four years as CEO. Yvonne fondly remembers many Thanksgiving dinners shared at the log cabin with her dad, before he passed.
Fast forward 25 years, their two daughters are now grown and married with children of their own. With their brood expanding, Yvonne and Jim decided they needed a little extra elbow room. “The cabin had all the basics and suited us just fine when it was just the four of us,” recalls Yvonne. “Add in two sons-in-law and five grandchildren … we just needed more space.”
To get the additional room they required, the Ziemers turned to Gary and Karen Tenfel of Custom Craft Carpentry, Inc., in Waterford, Wisconsin, to build their new log home. The Tenfels, who have been building log homes since 1985, are independent representatives for Golden Eagle Log & Timber Homes. “When you are building long distance, communication is key. Gary is excellent, and he knows our taste in design,” Jim says. Gary and his one-man-subcontractor team started construction of the home in June 2012 and turned the keys over to the couple 13 months later.
Yvonne and Jim wanted to position the new cabin as close to the lake as possible, but, because of the marshy soil, this required extensive engineering. To support the foundation and the home itself, 47 reinforced-concrete columns were sunk anywhere from 70 to 85 feet into the ground to the bedrock below.
Michigan’s Upper Peninsula boasts some of the most frigid winter temperatures in the United States, so to make sure the cabin stays toasty on its foundation, it was built with an insulated-log building system, featuring 10-1/2-inch half eastern white pine exterior logs applied to a conventional 2-by-6 frame. A 2-foot-diameter butt-and-pass log corner system completes the illusion of full-log construction. “I had to buy a larger chainsaw for this project,” recalls Gary. “I really enjoy the challenge of working with bigger timbers, such as the tie beams that span the great room in the Ziemers’ home.”
The cabin’s layout is a modified version of Golden Eagle’s “Country’s Best” design. The main level features 9-foot ceilings and a fireplace in the great room, anchored by a river-rock chimney. The master suite offers a tiled stand-up shower, a separate Jacuzzi tub, an expansive walk-in closet and a see-through, double-sided fireplace shared with the great room.
The country kitchen is efficiently designed with a long central island and a separate walk-in pantry, with the laundry and utility rooms positioned nearby. “I just love this area, because everything is so conveniently located and there’s plenty of counter space,” Yvonne says.
The octagon-shaped breakfast room is also one of Yvonne’s favorite spots, but it’s the space that lies beneath that room that gets Jim fired up: Like any responsible hunter, Jim keeps his firearms secure in a safe room installed below the breakfast area.
Jim’s hunting prowess is on full display throughout the house. In fact, he’s so adept, they are fast running out of room for all of his trophies and mounts, so plans are in the works to expand once again, adding a man-cave to the log cabin. With the new addition comes a renewed opportunity to make many more family memories (including celebrating their “golden anniversary”) in the years to come.
Home Details
Square Footage: 5,046
Bedrooms: 5
Bathrooms: 5
Builder: Custom Craft Carpentry, Inc.
Log Provider: Golden Eagle Log & Timber Homes





