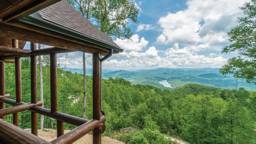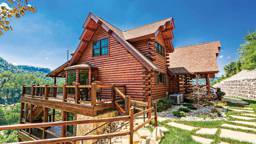What’s the ideal vision of Appalachia? For the owners of Anderson Creek Retreat near Ellijay, Georgia, the designs were influenced by thoughts of soft green mountains, clean flowing creeks, and small sturdy cabins tucked under ancient trees as they transformed their family’s 1,500-acre homestead into a historic community retreat. “Our family is fortunate to have a rich and diverse piece of land in the southern Appalachian Mountains,” says George David of Anderson Creek Retreat. “My great-grandfather Joseph Anderson settled on Anderson Creek in the 1840s. Ever since then we have been preserving a legacy.”
Anderson Creek Retreat property owners not only own these cozy retreats, they protect natural land, wildlife, and waterways. “We’ve set aside the ruins of early settler homesteads as parks and have established preserves that include the botanically rich watershed of Anderson Creek,” says David. This history and preservation is what Bill Calton had in mind when he decided to buy a piece of land in this community and build a simple — but by no means plain — log home in the woods. Calton, who lives about 75 miles away in Atlanta, says it’s like traveling to the past.
“The exterior of the home looks over 100 years old by design,” says Calton. “The windows have true divided lites made of wood, not aluminum, and the logs are square and irregularly sized as if they were hand hewn from the surrounding woods.” Architectural guidelines encourage cottage designs that respect the architectural heritage of the region, says Calton. “Anderson Creek Retreat encourages the regional house styles that typically requires the use of native materials, simple detailing, and common-sense features,” he says.
The Calton cottage was built on 3.5 acres and is a typical Appalachian home: heavy timber log walls with chinking and dovetailed corners (the package was provided by Hearthstone Inc. of Dandridge, Tennessee). The story-and-a-half structure features the great room and living area on the first floor and cozy loft bedrooms on the second floor. Calton’s weekend home is built to feel like a 150-year old cabin. A Dutch rear entry door, wide-plank knotty pine flooring, the use of barnwood rather than Sheetrock, a 42-inch-wide fireplace, and scaled-down proportions “make you feel like you’ve stepped back in time,” says Calton. “But with luxuries such as air conditioning and a modern kitchen that make the living easy.”
A full front porch provides a welcoming front entry for guests to arrive, while a screened-in back porch is ideal for cool drinks on a warm night. “I love the hustle and bustle of city life in Atlanta and travel all over the country,” he adds, “but I look forward to my weekends in the woods where life is meant to slow down.”
Preserving a Legacy: A Cabin Retreat in Georgia Mountains
Cabin retreats in the Georgia mountains take on a historic touch.






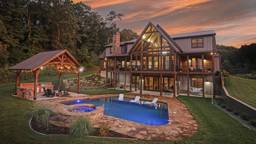
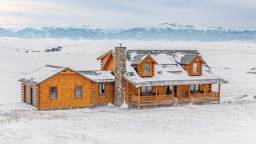
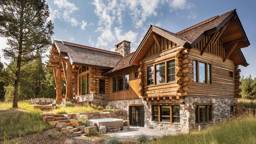
_11868_2022-11-04_11-41-256x288.jpg)
