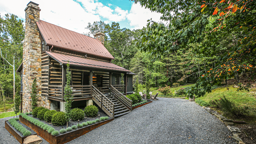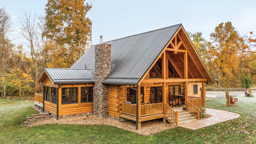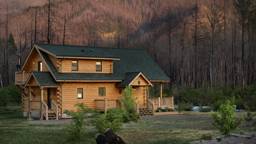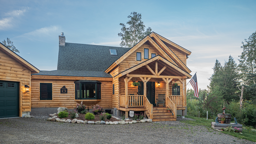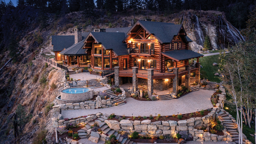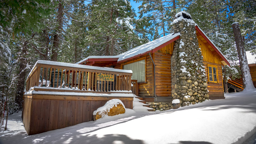David and Melody Falk (of Western Eagle Log Homes) like to get their hands dirty. In fact, the dirtier, the better—as long as the result feels like a sweet accomplishment. No one would argue that the vacation home the couple had a part in building themselves—from clearing their lot to crafting furniture and countertops—is anything less than a monumental feat. “We milled every juniper and pine tree that had to be cut down to make way for the home, and then used the wood to make countertops, furniture and home decor,” says David, who enlisted family members and friends (one of whom was a contractor) to spend 20 months building the 2,200-square-foot, three-bedroom, two-bath abode. “Our sons’ room is the coolest in the house, where we have wild-looking bunk beds and an entertainment center made out of pine.”
Making the Falk’s second home especially authentic is the fact that it’s log inside and out. “We were tired of drywall and white walls,” says David, a real estate professional who previously owned a smaller log home. All door casings and baseboards, for example, are made from area trees that were cut into 1-inch strips. There’s not a piece of drywall in the entire home. The Falks, who spend scores of weekends at the home with their two sons, built their getaway smack in the middle of a national forest. Vacant for 40 years due to its steep incline and an intrusive creek, the lot required a $35,000 septic system, a lengthy permitting process and variance approval (the latter of which was due to the fact that it was platted incorrectly by 90 degrees).
“It took us three years to get the off-site work completed,” says David, who, along with Melody, visited several log home companies in Canada, Minnesota and Wisconsin before deciding on Golden Eagle Log Homes of Wisconsin Rapids.
Interested in a split-log plan that would allow for 16-foot walls and 8-foot interior door heights, the couple opted for a stock plan that was modified by the log company’s in-house design team and constructed from 10-inch, hand-hewn Norway pine logs with butt-and-pass corners. “We took about six designs and combined the elements of each into this home,” says Tim Helgren, vice president of sales at Golden Eagle, which has been in business since 1966 and expects to build about 130 log homes this year. Special home elements include flooring made of flagstone from Arizona, walls that were pre-wired for high-speed Internet access and a security system, and a great-room fireplace crafted from manufactured stone.
“Our firebox was made in Minnesota and puts out six or seven times what a normal fireplace does; we rarely run the heat or air,” says David, who can often be found four-wheeling, hiking and animal-watching with his family on and around the 1.25-acre lot. “There’s nothing like being able to sit out on your porch watching bears, deer and elk. This truly is the Garden of Eden.”
Home Details:
Square footage: 2,200
Log Producer: Golden Eagle Log Homes
Builder: Western Eagle Log Homes
Garden of Eden: Planning a Cabin in the Woods
Sweat equity has new meaning for a couple and their Arizona getaway cabin in the woods.










