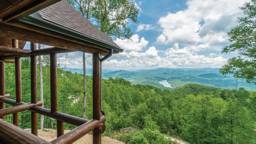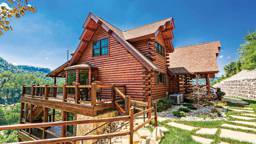|
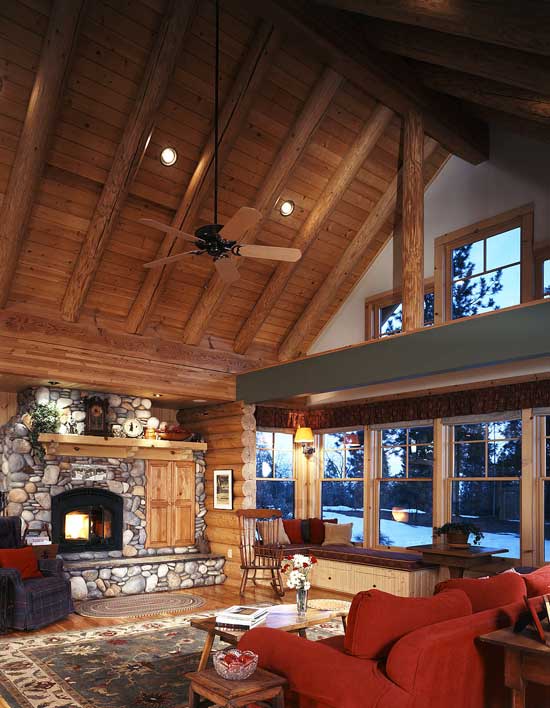 |
| The great room has a breathtaking wall of windows and a cathedral ceiling, but the main focus is the Cultured Stone fireplace. |
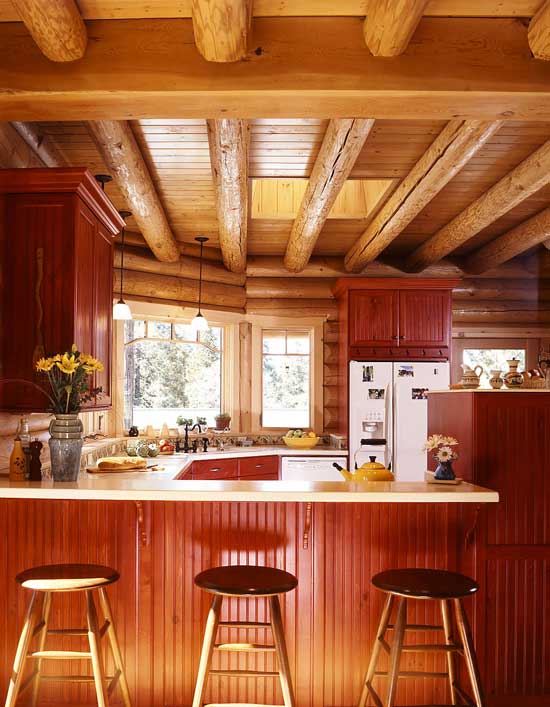 |
| The barn-red kitchen looks into the dining room and on to the great room fireplace. |
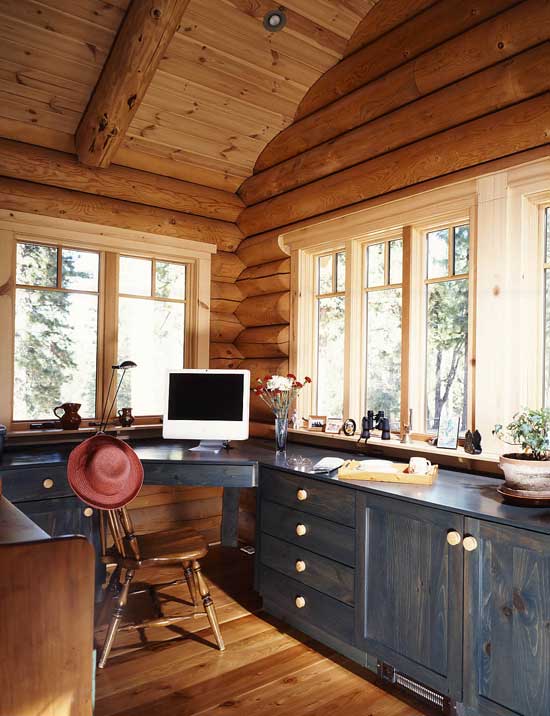 |
| Mary's home office is in the east end of the house, off the master bedroom. The windows frame a beautiful view of the mountains in the distance. |
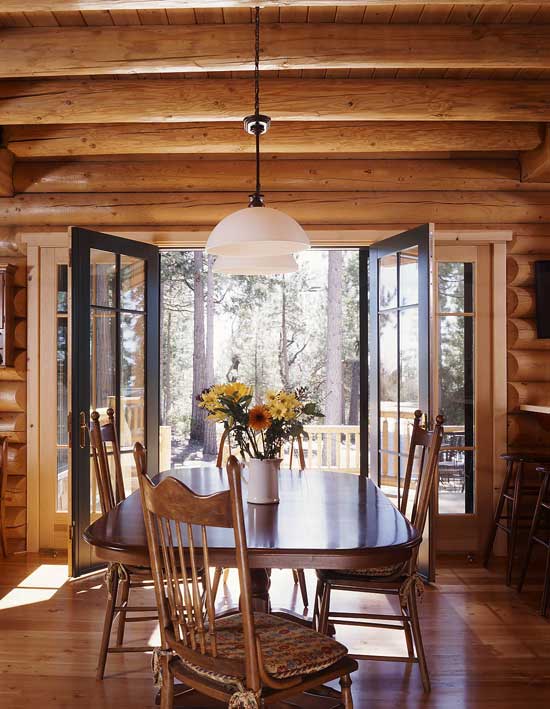 |
| The dining room doesn't have walls around it; instead the areas are defined by differing ceiling heights. |
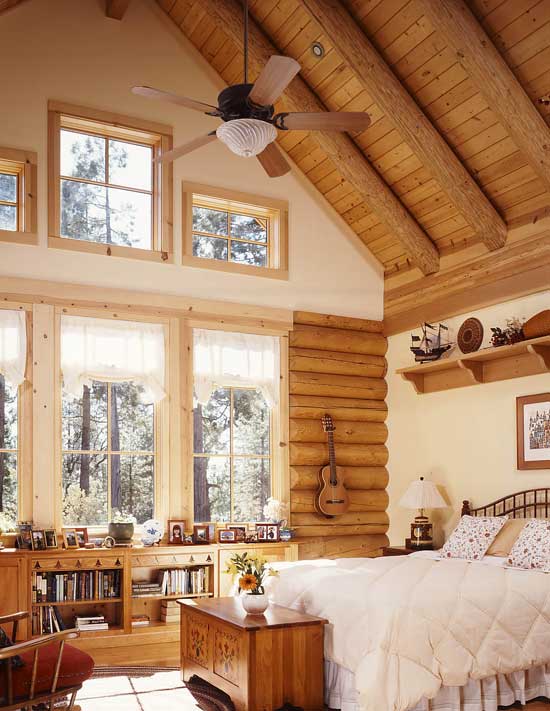 |
| Some of the home's interior walls are drywall, including the ones in the master bedroom. |
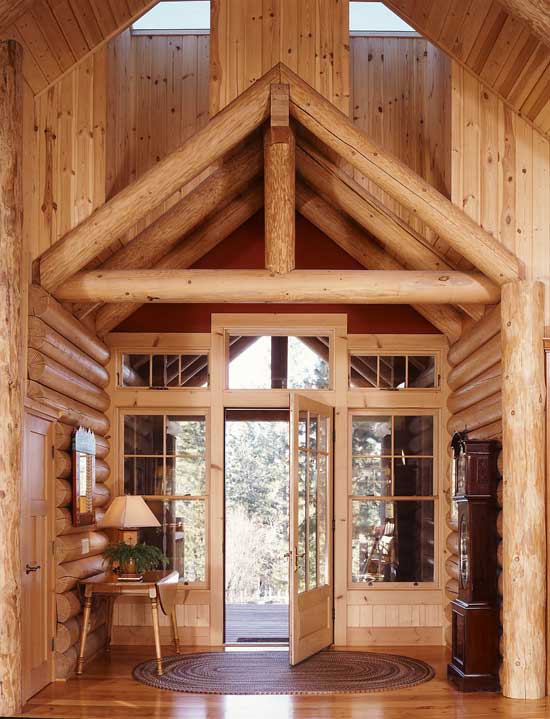 |
| The entry looks north towards the mountains, with two skylights overhead and many windows facing outward. |
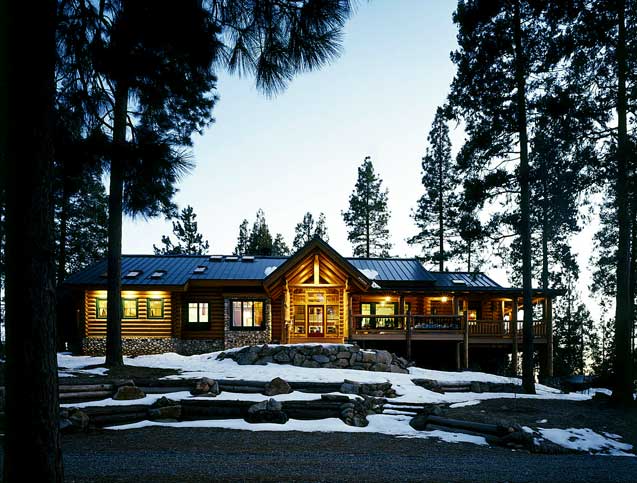 |
| To add a warm glow to the home's exterior, lights were hidden between log beams and under the roofline. |




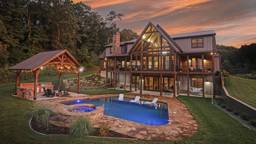
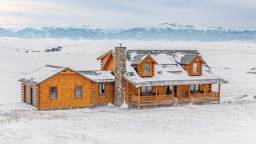
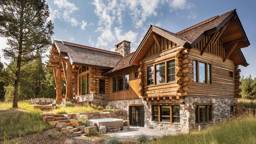
_11868_2022-11-04_11-41-256x288.jpg)
