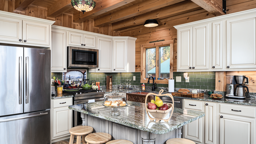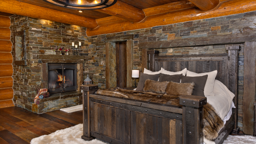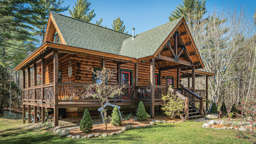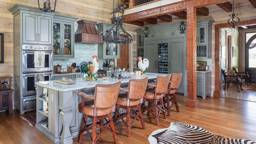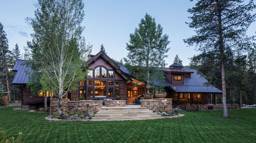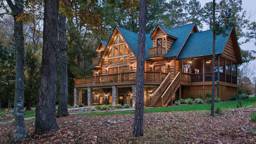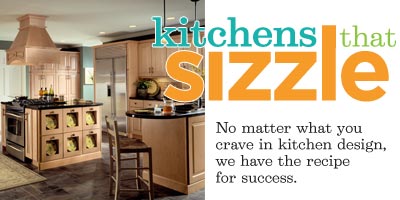
Kitchens really are the heart of the home, but to ensure culinary success, your design is crucial. Choose your floorplan based on your kitchen’s primary function. Do you love to throw impromptu dinner parties? Or do you want high performance for that chef in your life? Perhaps you’re simply looking for an efficient design to make the most of your time? In any case, we’ll show you the right ingredients for a mouth-watering kitchen. Bon Appetit!
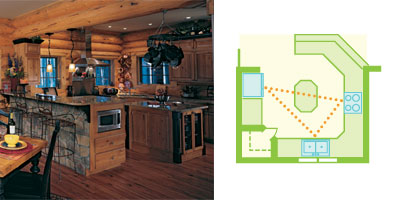
A U-shaped kitchen is a must for frequent hosts and hostesses. The long legs of the work triangle allow space for you and your guests to move freely, and the increased surface area creates more cabinet space to tuck away party essentials. A kitchen island provides an additional work zone for helpers or serves as a great buffet. And think about placement: You’ll want to be near the foyer to hear your guests arrive!
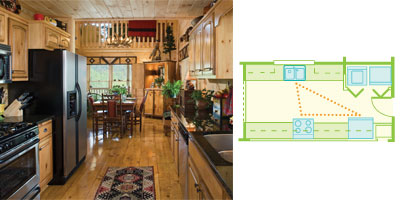
Streamlined for efficiency, the galley-style kitchen is long and lean. The legs of the work triangle are short, and prep areas are conveniently located near the stove and sink. This style offers maximum performance in a compact space.
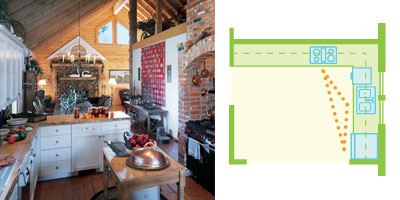
The “Old Faithful” of kitchen design, the L-shaped kitchen allows for ultimate counter space and room for appliance placement while taking up a minimal footprint in your home’s overall floorplan. By designing your workspaces around the perimeter of your kitchen, you’ll have plenty of space for multiple chefs to move around, not to mention the flurry of activity a serious solo chef can create.
 Kitchens really are the heart of the home, but to ensure culinary success, your design is crucial. Choose your floorplan based on your kitchen’s primary function. Do you love to throw impromptu dinner parties? Or do you want high performance for that chef in your life? Perhaps you’re simply looking for an efficient design to make the most of your time? In any case, we’ll show you the right ingredients for a mouth-watering kitchen. Bon Appetit!
Kitchens really are the heart of the home, but to ensure culinary success, your design is crucial. Choose your floorplan based on your kitchen’s primary function. Do you love to throw impromptu dinner parties? Or do you want high performance for that chef in your life? Perhaps you’re simply looking for an efficient design to make the most of your time? In any case, we’ll show you the right ingredients for a mouth-watering kitchen. Bon Appetit!  A U-shaped kitchen is a must for frequent hosts and hostesses. The long legs of the work triangle allow space for you and your guests to move freely, and the increased surface area creates more cabinet space to tuck away party essentials. A kitchen island provides an additional work zone for helpers or serves as a great buffet. And think about placement: You’ll want to be near the foyer to hear your guests arrive!
A U-shaped kitchen is a must for frequent hosts and hostesses. The long legs of the work triangle allow space for you and your guests to move freely, and the increased surface area creates more cabinet space to tuck away party essentials. A kitchen island provides an additional work zone for helpers or serves as a great buffet. And think about placement: You’ll want to be near the foyer to hear your guests arrive!  Streamlined for efficiency, the galley-style kitchen is long and lean. The legs of the work triangle are short, and prep areas are conveniently located near the stove and sink. This style offers maximum performance in a compact space.
Streamlined for efficiency, the galley-style kitchen is long and lean. The legs of the work triangle are short, and prep areas are conveniently located near the stove and sink. This style offers maximum performance in a compact space.  The “Old Faithful” of kitchen design, the L-shaped kitchen allows for ultimate counter space and room for appliance placement while taking up a minimal footprint in your home’s overall floorplan. By designing your workspaces around the perimeter of your kitchen, you’ll have plenty of space for multiple chefs to move around, not to mention the flurry of activity a serious solo chef can create.
The “Old Faithful” of kitchen design, the L-shaped kitchen allows for ultimate counter space and room for appliance placement while taking up a minimal footprint in your home’s overall floorplan. By designing your workspaces around the perimeter of your kitchen, you’ll have plenty of space for multiple chefs to move around, not to mention the flurry of activity a serious solo chef can create.




