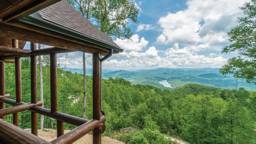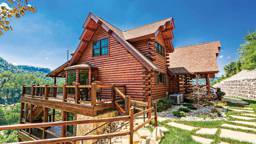They reviewed Rocky Mountain's stock plans and worked with the company's design staff to modify the layout for their home, which called for 9-inch-diameter lodgepole pine logs with a Swedish-cope profile. The plans were completed in four months, but Lyle and Marsa waited another 18 months before building to ensure their financing was firmly in place. "You don't want to start something of this magnitude unless you know you have the money to finish it," Lyle explains. With cash secured, the Lansdells started construction on the six-bedroom, 3-1/2 bathroom home they had envisioned for so long. Because this residence was intended to reflect the family's history while creating a foundation for future generations, Lyle and Marsa ensured that the builder, Brad Lindley of Lindley Log Homes, didn't overlook a single detail. "Either Marsa or I was on the construction site at least two days a week," Lyle notes. "Brad was really patient with us. When you're onsite as much as we were, you can become burdensome; but Brad was a fantastic mentor every step of the way." During the yearlong construction process, the Lansdells' commitment to the project never wavered. "From the very first meeting we had with them in the old cabin, Lyle and Marsa had a vision of what they wanted, and they did a great job of making that happen," says Craig Smith of Rustic Mountain Log Homes.
Marsa oversaw the interior design, which incorporates all the family heirlooms from the old cabin, including china, furniture, quilts and knickknacks. One bedroom, which Marsa refers to as the "Victorian room," features her late mother's antique bed, mirror and dresser and showcases her wedding gown on a dress form. The powder room, meanwhile, houses fishing poles and creels that belonged to Marsa's father.

Protected by large overhangs, the rafters on the Lansdells' front porch feature built-in speakers for year-round enjoyment. Lyle's only regret about the space? Not installing heaters. But that still hasn't deterred the Lansdells from enjoying the porch.
Everything has come to us," Marsa says of the family treasures that define this log home. "I like my children to know the history of our family. It's part of who they are. We're leaving a legacy."
Home Plan Details: Square Footage: 4,342
Builder: Lindley Log Homes
Log Company: Rocky Mountain Log Homes




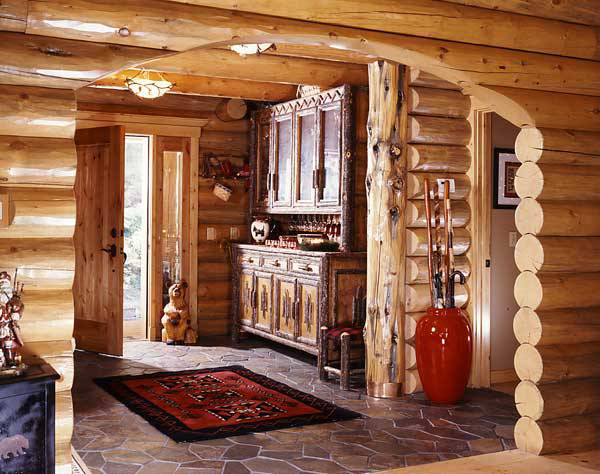
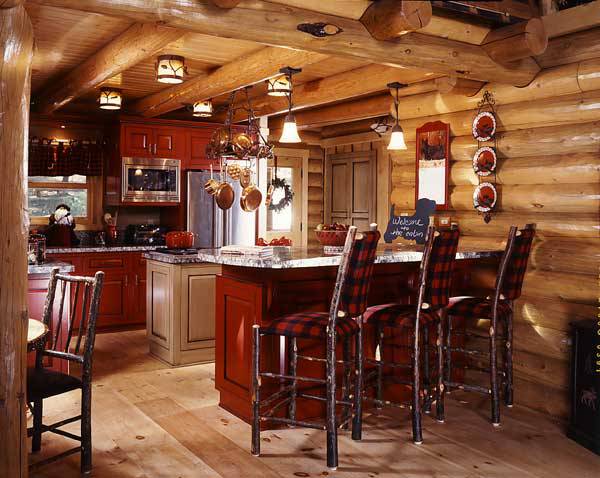
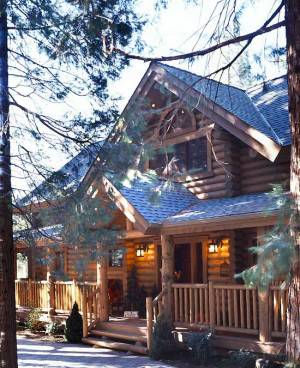


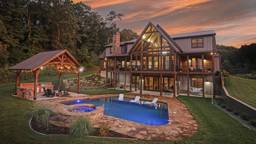
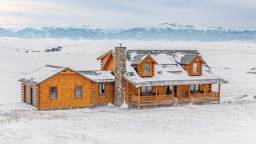
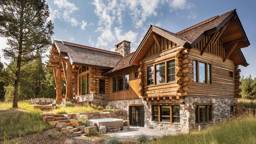
_11868_2022-11-04_11-41-256x288.jpg)
