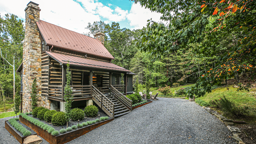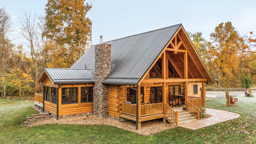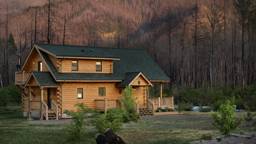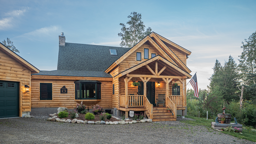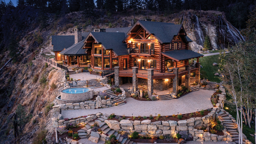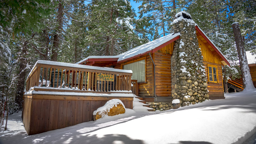Photography by Brian Dressler, Courtesy of Katahdin Cedar Log Homes

There’s a common misconception among log home enthusiasts that in order to have one of these wood beauties of their own, they have to have a log home producer in their back yard.
 It’s a notion that couldn’t be further from the truth, and this 2,491-square-foot, three-bedroom cedar log home is a prime example. As the owners of this home were shopping for a company to prepare their log package, they fell in love with the look of cedar and with Maine-based Katahdin Cedar Log Homes. The thing was that the couple’s property was in South Carolina, more than 1,200 miles away from Katahdin’s Oakfield-based mill.
It’s a notion that couldn’t be further from the truth, and this 2,491-square-foot, three-bedroom cedar log home is a prime example. As the owners of this home were shopping for a company to prepare their log package, they fell in love with the look of cedar and with Maine-based Katahdin Cedar Log Homes. The thing was that the couple’s property was in South Carolina, more than 1,200 miles away from Katahdin’s Oakfield-based mill.
“Cedar only grows in abundance in a few places — northern Maine, the New Brunswick/Quebec region and the Michigan Upper Peninsula/northern Wisconsin/Minnesota area,” says Gabe Gordon, Katahdin’s marketing director, “but it’s a sought after log home wood species throughout the United States.”
Like many log home manufacturers, Katahdin maintains a network of dealers across the country, and they had a representative in South Carolina who could assist with the design and construction of the home. So going the extra distance for this project posed no problem.  Crafted of 6-inch cedar with a D-shaped log profile and saddle-notched corners, the design is based on a downsized version of Katahdin’s 3,500-square-foot “Bonanza” model.
Crafted of 6-inch cedar with a D-shaped log profile and saddle-notched corners, the design is based on a downsized version of Katahdin’s 3,500-square-foot “Bonanza” model.
“They shaved about 10 feet off the rear elevation, cutting nearly 1,000 square feet off the plan by doing so,” Gabe explains.
The couple knew exactly what they were doing; actually, they loved log homes so much, this was the second one they built on their lakefront property. The intent was for this house to be the place visiting friends and family could stay and have total privacy.
The two houses are connected with a golf-cart path, and the grounds are adorned with extensive custom stone work. Dubbed “the pool house,” this home boasts a hot tub with a waterfall that flows into the infinity pool; in turn that pool flows into what Gabe says he can only call “a moat.” 
A three-sided wraparound porch, detached three-car garage and an actual pool house complete the compound that has served as the place to be for a determined couple who refused to let a little distance stand in the way of their lifelong dream.
Home Details
Square Footage: 2,491
Bedrooms: 3
Bathrooms: 3 full, 1 half
Log Provider: Katahdin Cedar Log Homes
Floor Plan
![Rediker-Ryan-Preliminary[1]-5](https://www.loghome.com/wp-content/uploads/sites/3/2016/07/Rediker-Ryan-Preliminary1-5-1024x770.jpg)
![Rediker-Ryan-Preliminary[1]-6](https://www.loghome.com/wp-content/uploads/sites/3/2016/07/Rediker-Ryan-Preliminary1-6-1024x770.jpg)
![Rediker-Ryan-Preliminary[1]-7](https://www.loghome.com/wp-content/uploads/sites/3/2016/07/Rediker-Ryan-Preliminary1-7-1024x770.jpg)




