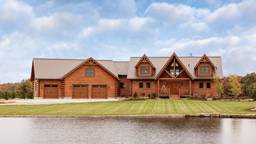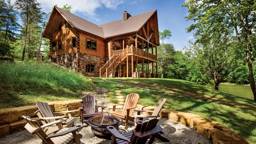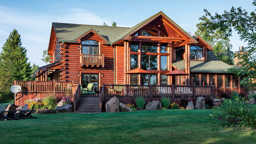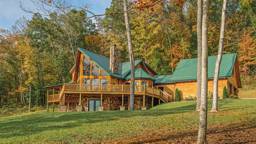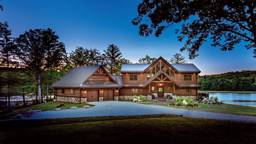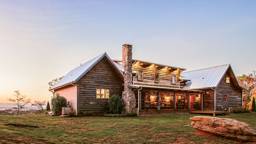Ever since Robert O’Brien stayed at Yellowstone National Park’s Old Faithful Inn as a child, he has been enamored of log homes, and he long ago vowed he would someday live in one. When the opportunity to purchase 7 acres of property near Alma, Colorado, presented itself, Robert knew that someday had arrived. He prepared by looking at log-home magazines for ideas, then drew a rough sketch, which a draftsman refined. Next, he crossed the country visiting log-home companies before selecting WoodsCrest Log Homes, a handcrafter located in Breckenridge, Colorado, just 20 miles from his building site.
WoodsCrest’s lead designer, Tracey Woods, suggested changes to Robert’s plan to create a more usable layout and reduce overall costs. WoodsCrest also provided windows and doors from Westwood Custom Windows and Doors. “Fitting windows and doors into large-diameter log structures can be a problem for a builder,” Tracey explains. “Often, the builder has to retrofit the window, which can be very time consuming and costly. We prevent this problem by tapering the logs at the window and door openings. Westwood then custom builds the windows to accommodate this width that can easily be installed.” His flexible work schedule allowed Robert to serve as his own general contractor.
Besides using as many local Colorado products and subcontractors as possible, he was very hands-on, performing many of the building tasks, such as installing the flagstone kitchen floor and applying the stain and sealer for the Engelmann spruce logs. With 4,400 square feet under roof, including the lower-level, two-car garage, Robert has adequate space for entertaining and accommodating overnight guests. He designed the 1,600-square-foot main level with a large open living room that has a bar at one end and a powder room to the side.
Adjacent to the living room are the kitchen and a semi-formal hexagonal dining room. The master bedroom suite includes a steam shower and a private deck with a hot tub. Two separate, non-connecting decks open off either side of the dining room. The walkout lower level features a large entertainment-exercise room, a sauna and a guest bedroom suite with bunk beds, a queen-sized bed and a full bath. The loft features a sitting area and a second guest bedroom suite with a balcony.
Much more about this home, including its SIPs roof and its kitchen, was printed in the magazine.
Tranquility Base
A Colorado retreat fulfills a lifelong dream.






