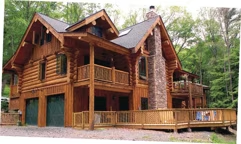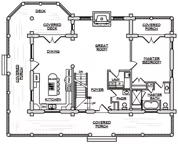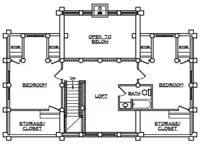StoneWood Log Home Plan by GreatLand Log Homes



Plan Details
Bedrooms: 3
Bathrooms: 2.5
Square Footage: 1830
Floors: 2
Contact Information
Website: http://www.greatlandloghomes.com
Phone: 8886410496
Email: info@greatlandloghomes.com
Contact: Get a Quote
The classy StoneWood blends modern log home charm with classic craftsman architecture, offering handcrafted logs, wraparound porches, cozy dormers, tall ceilings, a stone fireplace, a central loft and open living throughout. The optional basement provides a garage, game room, additional bedrooms and bath. GreatLand offers design, log packages, dry-in packages and turn-key construction. Visit our informative web site or call us to get your project started.












