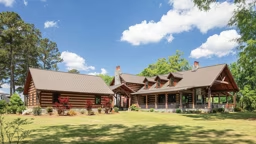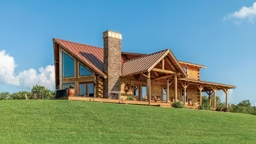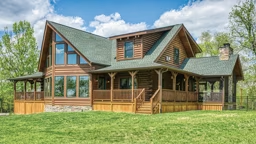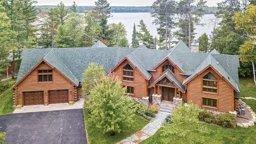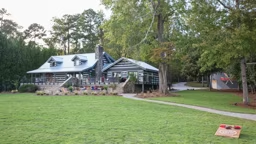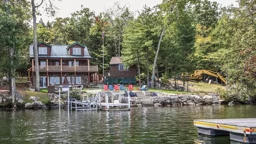Phil and Melanie Bonner were married in 1999 and brought to the marriage years of experience and ideas from homes each had previously built that would blend their tastes and talents. “We both wanted a country home were we could be comfortable and enjoy large get-togethers without worrying about the wear and tear on the home. We wanted something elegant, but sturdy,” says Melanie. “Besides, when you have a wooded river setting like this, anything but a log home would look ridiculous,” she adds.
The five-acre site on the Etowah River near Dahlonega, Georgia, is heavily wooded and surrounded by hills on all sides. The quiet location is actually near other homes, but it is situated for complete privacy. “Both Phil and I have been in the construction business and have definite ideas on what a home should have, so we did a bit of compromising on the home to suit both of us,” says Melanie. “The end result is the perfect blend of country and luxury.” Phil was instrumental in choosing what company should supply the log package. He had built a log home in the past and had a great relationship with Fireside Log Homes of Ellijay, Georgia.
“Phil and Melanie had the basic plan in their heads, but we tweaked it a little to fit all their needs,” says Don Mahaffey, designer for Fireside Log Homes. “When you can marry a fabulous site with a great home, you have something special. This home is now a unique place for them to entertain and relax.” Purchasing the land was actually the most difficult part of the building process, according to Phil. He’d found a lot that was surrounded on three sides by the Etowah River and was bursting with mountain laurel and rhododendron. “The owner was not interested in selling at first, but eventually he found a selling price he was comfortable with,” says Phil. “I, on the other hand, was not comfortable with the price and decided to wait and see.”
After four years of wrangling the price back and forth, both Phil and the landowner came to an agreement. Next, the Bonners solidified their home plan. Melanie’s special requests included a bit of luxury. “I love the rustic look, but wanted a bit of refinement, which includes sheet rock interior walls, D-shaped logs for easy interior cleaning, an elegant beveled glass front door, and a claw foot bathtub for long soaks,” she says.
She also wanted plenty of room for serving large groups in the dining area, wide planked floors that would hold up to traffic, and plenty of outdoor space to enjoy the scenery and provide overflow seating. Phil wanted an expansive great room to entertain guests, a nearby wet bar for handy serving, an authentic masonry fireplace, and a seated walk-in shower (thus the his-and-hers master bath).
The 4,200-square-foot home boasts five bedrooms (all of which have private access to a full bathroom) and walk-in closets. A cozy office and walk-in pantry on the first floor add to the efficiency of the household. Three heat pump systems were installed to keep all areas of the home comfortable. The décor is pure country — simple window treatments, antique accent pieces, and hunter green cabinets. Overstuffed couches and farmhouse tables, chairs, and serving pieces add to the “down home” flavor.
When they aren’t at home in Georgia, the Bonners are working hard in Costa Rica where Melanie is part owner of an architectural, design, and building operation called Pink Palm Design. “We have seen a large amount of growth down there and business keeps us away from our log home,” says Melanie. “Phil and I enjoy it down there, but love returning home to the smell of pine logs in our country home. You know you’re home when you breathe in the pines inside and out.”
River Setting | A Riverside Log Home in Georgia
A Georgia log home blends country style and luxury amenities.







