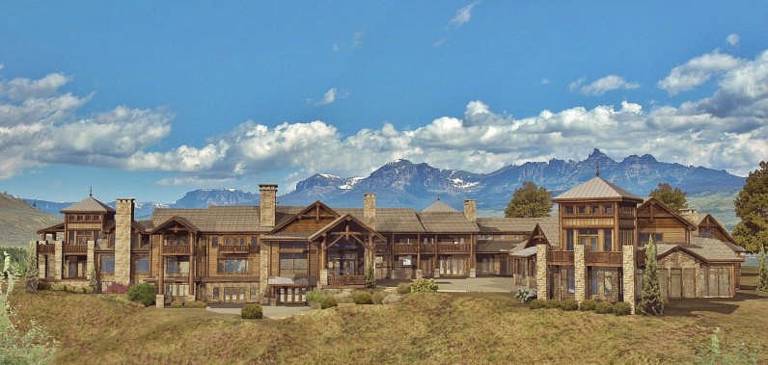Grand Teton Estate Luxury Lodge Floor Plan by Wisconsin Log Homes
Designed for luxurious living both indoors and out, this exclusive hybrid features a stunning first-impression with the foyer open to the great room's magnificent views.




Plan Details
Contact Information
Showcasing the finest amenities for lavish estate living, this fifteen bedroom masterpiece flaunts the grandest of great rooms adjacent to a chef-style kitchen and a spectacular custom staircase. Perfect for entertaining, dual butler’s pantries lead into a formal dining complete with its own fireplace. An exclusive first floor master suite is posh, yet practical with large custom spa bath, two walk-in-closets, personal laundry, dual office spaces, sitting area with private loft and outdoor space. An entertainment lodging paradise, six bedrooms, game and family rooms and self-sufficient suite are on the second floor, and three additional bedrooms, exercise room, theatre room, lounge with bar, wine room and private music studio are located on the lower level. An additional attached guest house, large indoor pool with kitchen and an indoor arcade room complete this one-of-a-kind estate.
Bedrooms: 15 Bathrooms: 17 Full & 6 Half Square Footage: 37,125
Register to receive new log, timber frame, and hybrid designs in our monthly Focus on Design E-newsletter at wisconsinloghomes.com! NATIONAL DESIGN & BUILD SERVICES: • Distinctive Log, Timber Frame & Hybrid Product Selection • Energy Efficient Thermal-Log™ Building System • On-Site & In-House Design Consultations • Custom Architectural Planning & Design • Full Service Interior Design & Décor • Custom Cabinetry Design & Provider • National Turn-Key Construction Services












