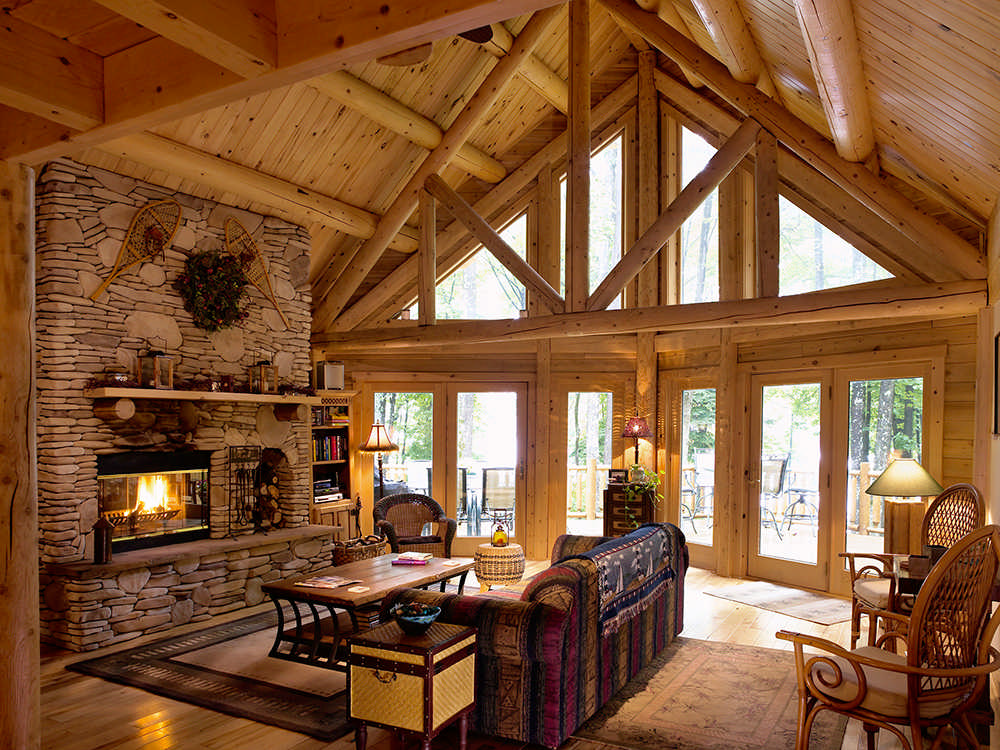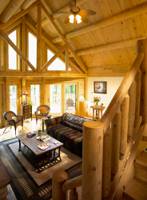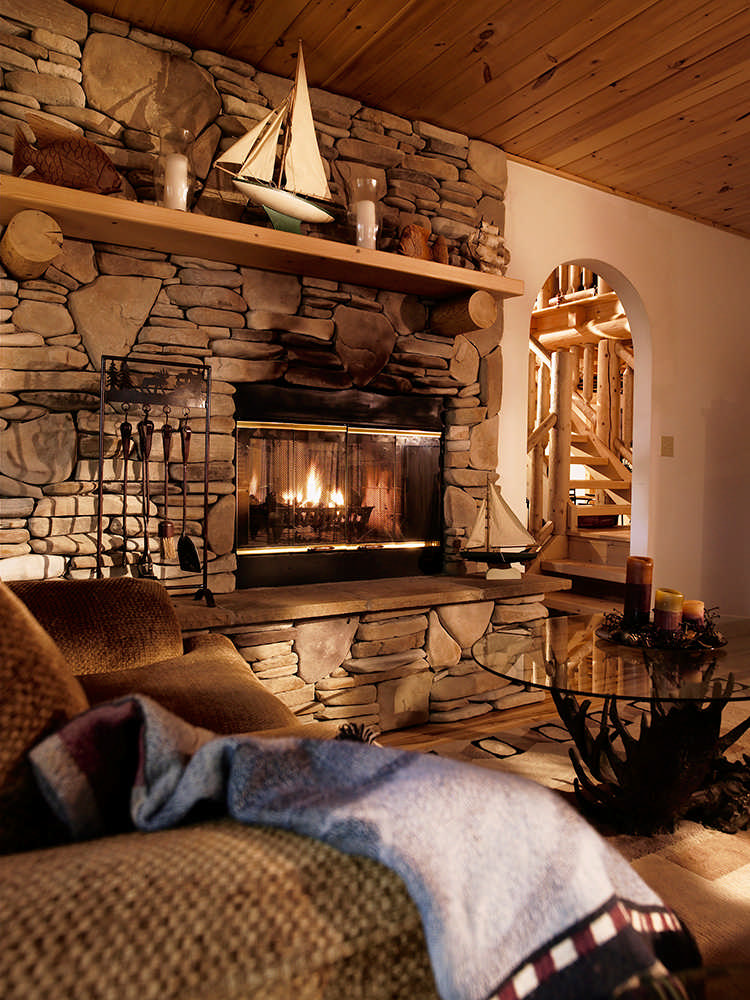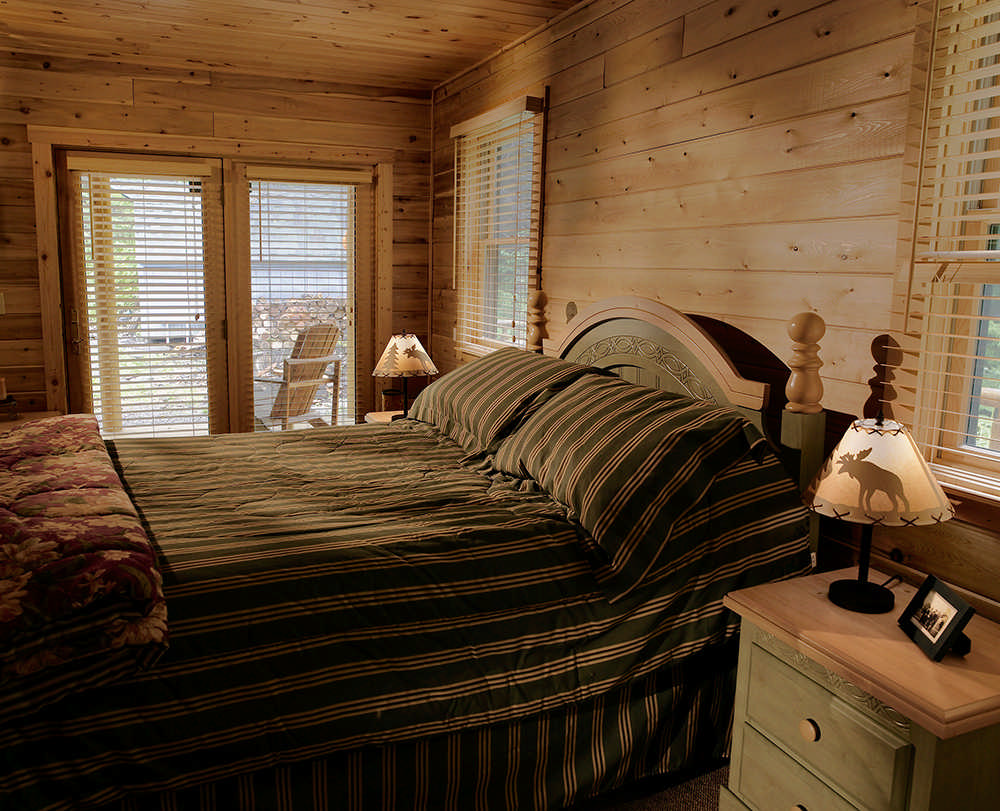Plantation Log Home Floor Plan by Katahdin Cedar Log Homes
This home was designed with a beautiful landscape in mind to maximize the view. The beautifully pitched roofs allows for a large cathedral ceiling in the living room with large glass windows to enhance the view of the outdoors.







Plan Details
Contact Information
The Plantation cedar log home kit from Katahdin is 2,105 sq. ft. of architectural beauty. This home was designed with a beautiful landscape in mind to maximize the view. The beautifully pitched roofs allows for a large cathedral ceiling in the living room with large glass windows to enhance the view of the outdoors. It is 1.5 levels and has 2 bedrooms and 2 baths. The loft features the master bedroom and bath with a balcony overlooking the living room and the cathedral ceiling. This log home kit is elegantly designed and will provide ample space for a family to call their own.

























