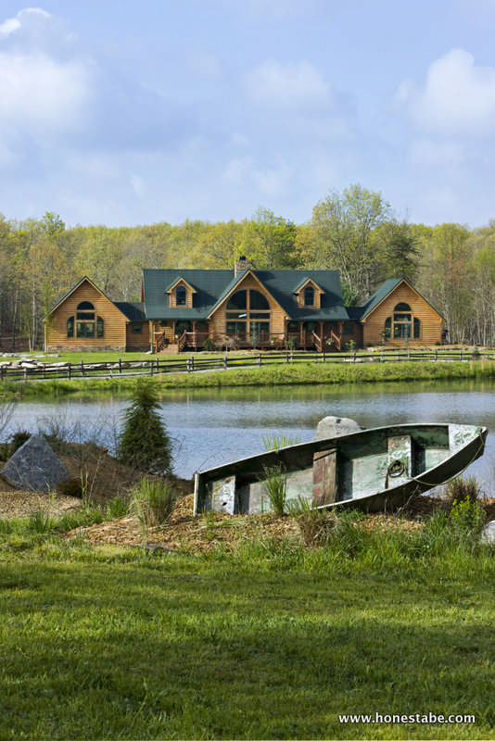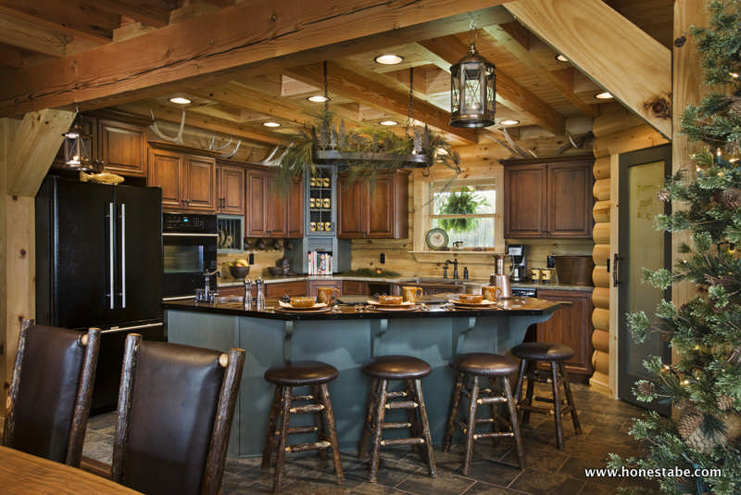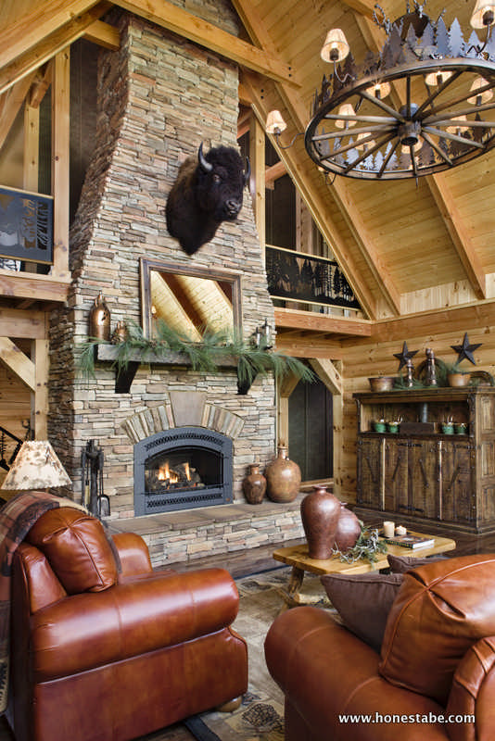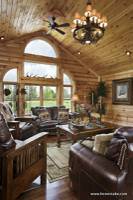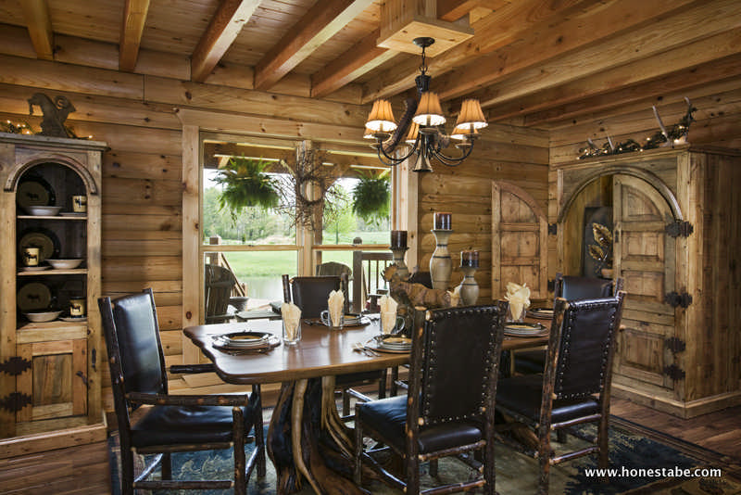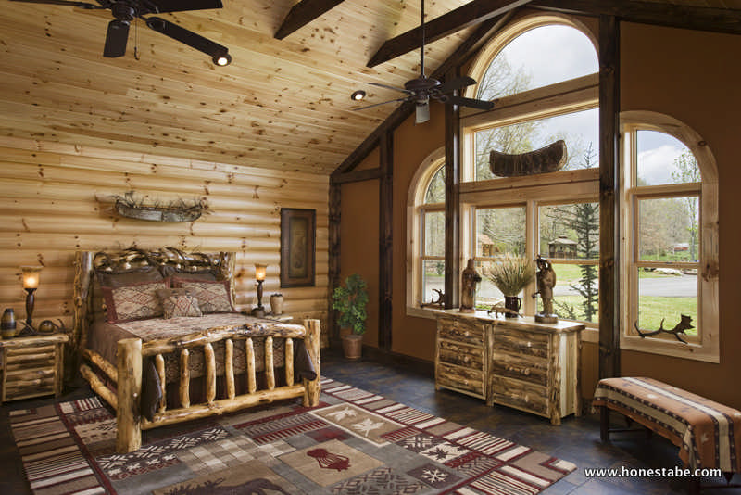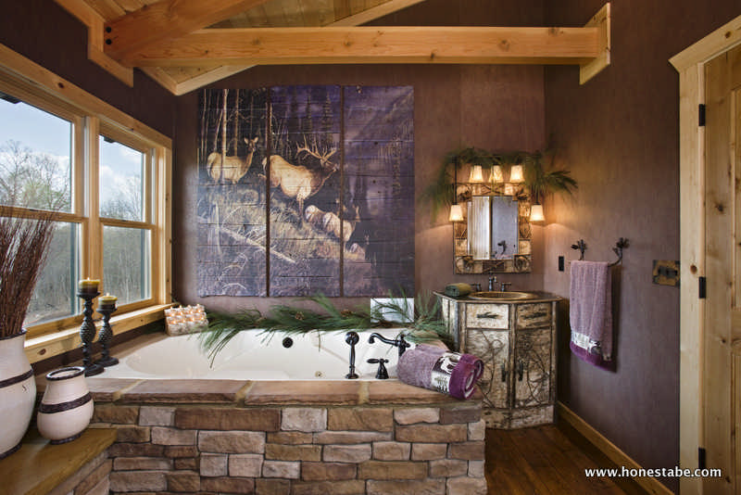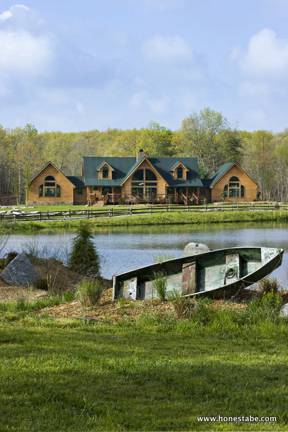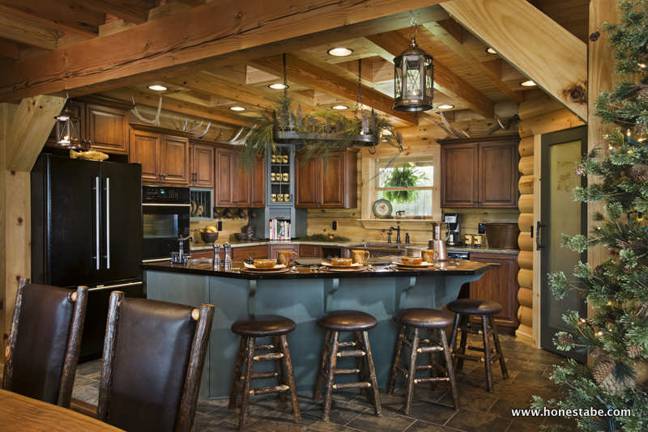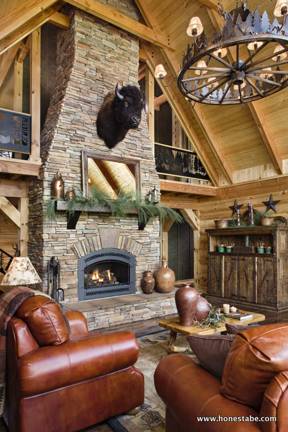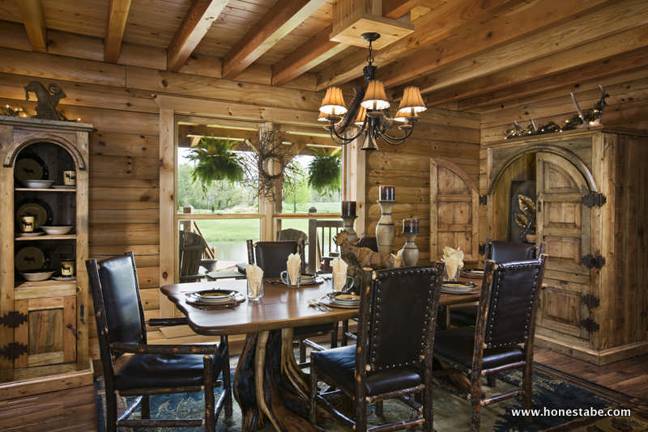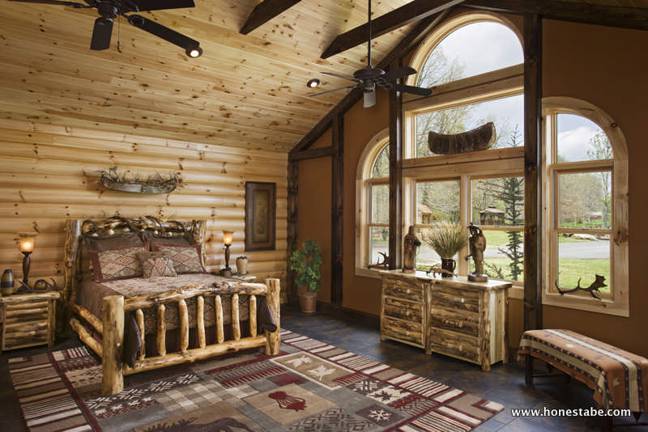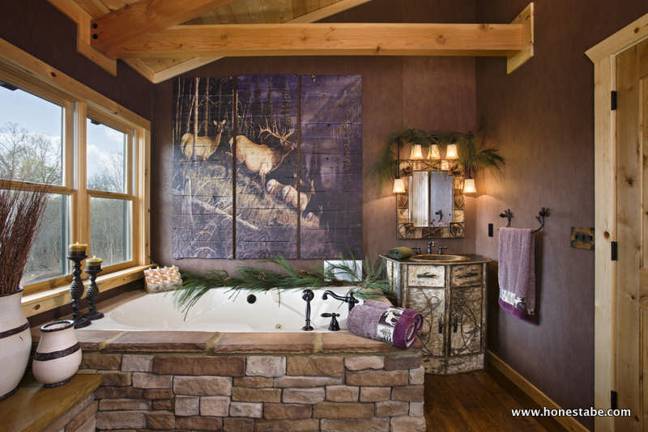Wilson Log Residence by Honest Abe Log Homes, Inc.
The Wilson Residence is a modified Honest Abe Bellewood plan.







Plan Details
Contact Information

The Wilson Residence is a modified Honest Abe Bellewood plan. With a total of 2,967 SF the home features two bedrooms upstairs, a loft with a full bath and an upper porch with a shed dormer. The center of the second floor is open to reveal the living room. A downstairs master bedroom includes a luxury bath. The dining room and kitchen flank the great room. A laundry room and a half bath are located conveniently to the living spaces. A full-length covered porch with a deck extension on the rear lower floor and a wrap-around front porch provide for outdoor living spaces. The two-car garage is in one attached wing, while the other wing is a massive family room. This plan can be constructed of any of Honest Abe’s log styles or as a timber frame home.
See More:
Link to Plan
Drone Tour of Wilson Home and Property
Story and Photo Gallery
Holiday Story and Christmas Photos of House

