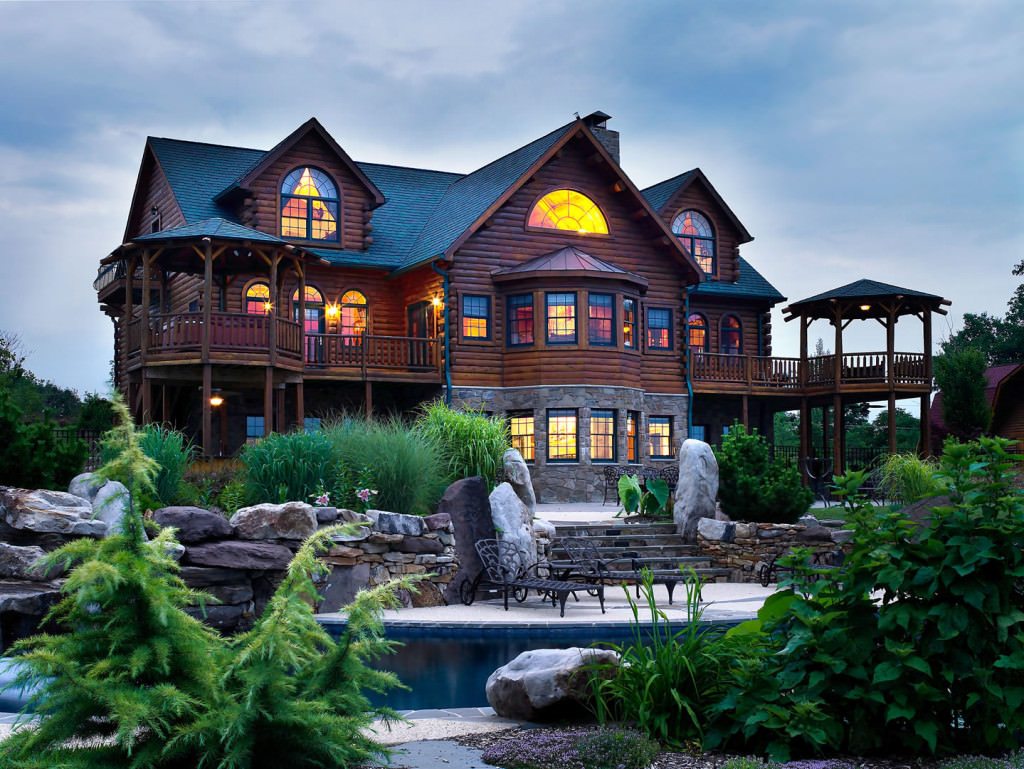Hennessey Log Home Plan by Katahdin Cedar Log Homes
With more than 6,000 square feet of living space, The Hennessey has it all, a full library, over 600 square feet of deck space, an office, a rec room, a play room, double gazebos and tons of glass.

Plan Details
Contact Information
The majestic Hennessey cedar log home is one of Katahdin’s largest at 7,770 sq. ft. featuring 3 bedrooms and 3.5 baths. The Hennessey has just about everything you could want in any home including a 3 car garage, very large basement for recreation rooms or an office. The garage features its own loft with 7 windows to bring in plenty of light. Two decks and two gazebos add to the outdoor features of this kit. The design of the Hennessey allows for that cozy log cabin feel even with close to 8,000 sq. ft. of living space.






















