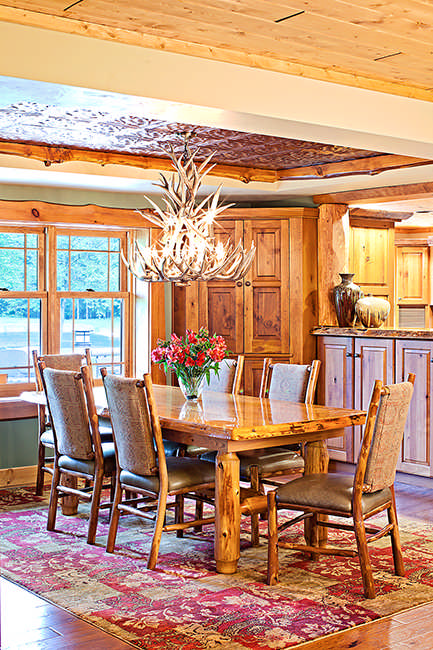Boulder Ridge Log Home Floor Plan by Wisconsin Log Homes
A house with lots of history and personality, this custom log home was renovated twice to fit its owners’ growing family and incorporates sophisticated architectural character and unique rustic details throughout.

Plan Details
Bedrooms: 4
Bathrooms: 3.5
Square Footage: 5573
Floors: 2
Contact Information
Website: http://www.wisconsinloghomes.com
Phone: +1 (800) 678-9107
Email: info@wisconsinloghomes.com
Contact: Get a Quote
| Area: 5573 |
Bedrooms: 4 |
Bathrooms: 3.5 |
A house with lots of history and personality, this custom log home was renovated twice to fit its owners’ growing family and incorporates sophisticated architectural character and unique rustic details throughout. The Boulder Ridge is used as one of Wisconsin Log Homes’ model homes and is available for tours by private appointment only. Modify this design in size, layout and style to fit your personal needs and property!






















