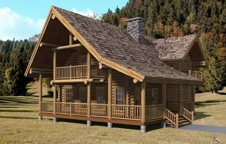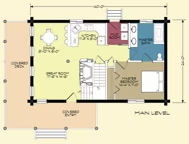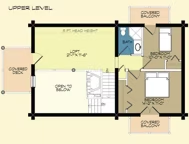Alaska Home Plan by Yellowstone Log Homes
You immediately feel welcome as you enter this charming home.



Plan Details
Bedrooms: 3
Bathrooms: 2.0
Square Footage: 1597
Floors: 2
Contact Information
You immediately feel welcome as you enter this charming home. The main floor has a large great room that is centered around a large fireplace with an open view to the ceiling. The main floor is also home to the master bedroom with a connected full bath. A rear entry and dedicated mud room are also featured. The double vanities and full bath round out the bath on main level. Upstairs there are two bedrooms, each with its own balcony and high ceilings. The open loft area has access to a third balcony. This home allows you to take advantage of every view on your property. The almost sixteen hundred square feet in this retreat is just enough!












