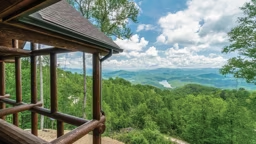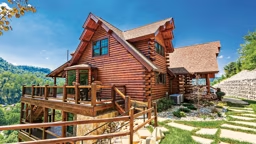
Glowing on a wintry night, this luxurious retreat home snuggles into a sloped lot overlooking the Gore Mountains in central Colorado. The varied roofline echoes the mountains' peaks.
The owners of this home envisioned a mountain-style getaway in Frisco as an escape from their primary residence in Florida. The home would be a base camp with easy access to the shores of Lake Dillon and four renowned ski resorts all within just a few miles. When they're not on the slopes, the owners enjoy panoramic views of the mountains from this spacious, 7,000-square-foot home designed by Todd Webber of Todd Webber Architect in Frisco. "My goal was to keep an open plan and make the house fill cozy," Webber says. Of course, the design needed to meet the owners' needs for a second home: private areas for quiet time as well as plenty of room for entertaining family and friends. Inside, the floor plan is open and captures the view of the Gore Range to the east. The sloped site allowed for a walk-out level that accommodates guests with three bedrooms. Tall windows in the great room and throughout the home bring plenty of natural light inside.

Massive timber trusses and stocky round log posts bring the beauty of wood to the lovely great room. A soaring stone fireplace warms the house on snowy days.
Wood used both inside and out echoes the surrounding forests as well as Frisco's long history of log building: One of the town's first buildings was a log chapel. Round log posts flank the front entry and define the great room. Cedar siding and cedar trim set a refined rustic tone on the exterior. Inside, timber trusses support the soaring vaulted ceilings and add rustic interest to the decor. Heavy wood trim on the windows continues the theme. Contrasting with the wood are walls finished with color-integrated plaster that glow with a warm patina. Rough stonework accents bring even more texture to the interior. Built for entertaining, the home features a large master suite, a mini-master suite with a fireplace on the second floor and a well-appointed kitchen large enough to serve a crowd. A family room on the walk-out level creates a relaxing oasis with comfy seating, a fireplace and access to the outdoor hot tub. The main living spaces flow outdoors, too: French doors in the breakfast room and in the great room lead to the expansive deck, with its jaw-dropping vistas of the Rockies.
Home Plan Details
Square footage: 7,000Architect: Todd Webber Architect P.C. Colorado Log Home
Floor Plan:
Main Level
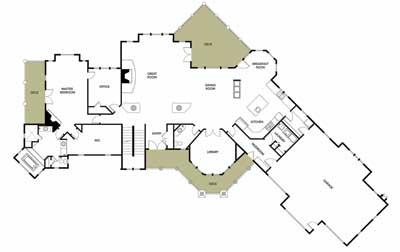




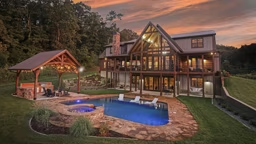
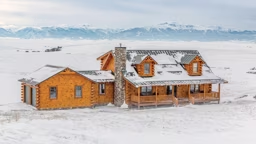
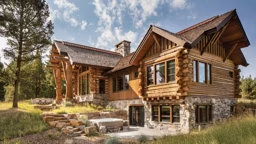
_11868_2022-11-04_11-41-256x288.avif)
