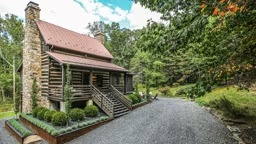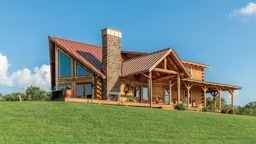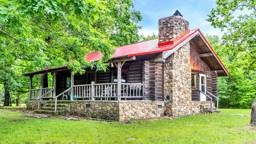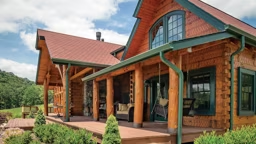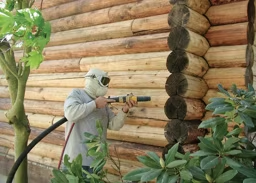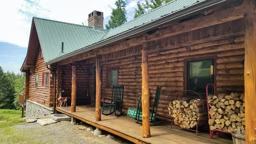 This tiny cabin in the Virginia highlands was returned to its antebellum glory. During the six-month renovation, the crumbling foundation was shored up, the chimney rebuilt and upstairs windows added. “The cabin was about 80 percent American chestnut, but there was some pine in there, too,” says the builder, who handled the project. “The pine was damaged, so we replaced it with old-growth poplar.”
This tiny cabin in the Virginia highlands was returned to its antebellum glory. During the six-month renovation, the crumbling foundation was shored up, the chimney rebuilt and upstairs windows added. “The cabin was about 80 percent American chestnut, but there was some pine in there, too,” says the builder, who handled the project. “The pine was damaged, so we replaced it with old-growth poplar.”
Mapping the Restoration
An hour’s drive from their primary residence in Staunton, Virginia, the Saxmans’ weekend home, a circa-1914 farmhouse, sits on 125 acres in the state’s western highlands. Though the property once had several outbuildings, it was the 700-square-foot cabin behind the main home that spoke to Bill and Jan. “Because I was a history major, I hate to see buildings like that not being taken care of,” says Bill. “You sit there and look at it and say, ‘Well, you’ve got to do something.’ It just needed someone to do it.” That someone was Tim Beasley, owner of Monterey, Virginia-based Country Mountain Homes, who worked closely with the Saxmans to transform the American chestnut cabin into a livable space any 19th-century homeowner would recognize. During the six-month project, the builder met every Sunday morning with the couple to go over the coming week’s plans and update the progress. It was at these meetings that Jan made sure things were being done to her specifications — starting from the top down.
 As part of the restoration, mud filling the gaps between the hand-hewn logs was scraped out and replaced with period-appropriate mortared chinking. The living room’s handsome stone fireplace, which looks as aged as the chestnut timber surrounding it, is actually brand new.
“When I presented the budget to them, it included replacing the cabin’s rusty metal roof,” the builder recalls. “The first thing out of Jan’s mouth was, ‘I don’t want to look at a shiny new roof out there!’ And so we analyzed it and realized it really was in good shape.” The roof stayed. “She fully understood the components of restoration, and she was involved and monitored every step,” he adds. “What a lady.” Structural Shifts Although the cabin’s framework was simple — a single room atop a single room — it had been moved from its original site by one of the farm’s previous owners and suffered an opening where a fireplace used to be.
As part of the restoration, mud filling the gaps between the hand-hewn logs was scraped out and replaced with period-appropriate mortared chinking. The living room’s handsome stone fireplace, which looks as aged as the chestnut timber surrounding it, is actually brand new.
“When I presented the budget to them, it included replacing the cabin’s rusty metal roof,” the builder recalls. “The first thing out of Jan’s mouth was, ‘I don’t want to look at a shiny new roof out there!’ And so we analyzed it and realized it really was in good shape.” The roof stayed. “She fully understood the components of restoration, and she was involved and monitored every step,” he adds. “What a lady.” Structural Shifts Although the cabin’s framework was simple — a single room atop a single room — it had been moved from its original site by one of the farm’s previous owners and suffered an opening where a fireplace used to be.
 More than a century younger than the space it opens into, this door was once part of the home where Jan and Bill Saxman raised their three now-grown children. “When we were remodeling that house, one of the kids said, ‘You’ve got to keep the Dutch door!’” recalls Bill. So they did, giving it new life as the cabin’s front door.
To remedy the problem, the builder relocated a poorly situated staircase to the opposite side of the cabin, which enabled him to rebuild the hearth where it once stood.
More than a century younger than the space it opens into, this door was once part of the home where Jan and Bill Saxman raised their three now-grown children. “When we were remodeling that house, one of the kids said, ‘You’ve got to keep the Dutch door!’” recalls Bill. So they did, giving it new life as the cabin’s front door.
To remedy the problem, the builder relocated a poorly situated staircase to the opposite side of the cabin, which enabled him to rebuild the hearth where it once stood.
 As part of the restoration, mud filling the gaps between the hand-hewn logs was scraped out and replaced with period-appropriate mortared chinking. The living room’s handsome stone fireplace, which looks as aged as the chestnut timber surrounding it, is actually brand new.
As part of the restoration, mud filling the gaps between the hand-hewn logs was scraped out and replaced with period-appropriate mortared chinking. The living room’s handsome stone fireplace, which looks as aged as the chestnut timber surrounding it, is actually brand new.
 More than a century younger than the space it opens into, this door was once part of the home where Jan and Bill Saxman raised their three now-grown children. “When we were remodeling that house, one of the kids said, ‘You’ve got to keep the Dutch door!’” recalls Bill. So they did, giving it new life as the cabin’s front door.
More than a century younger than the space it opens into, this door was once part of the home where Jan and Bill Saxman raised their three now-grown children. “When we were remodeling that house, one of the kids said, ‘You’ve got to keep the Dutch door!’” recalls Bill. So they did, giving it new life as the cabin’s front door.
The addition of a small kitchenette on the main level and modest bathroom upstairs constituted the only other real structural changes. The bulk of the work was restoration — and lots of it. “There was no mortared chinking on any of the logs — just mud. So they re-chinked everything,” says Bill. “We also had what was left of the windows taken out and had new ones made from materials salvaged from the outbuildings.” Because the main level’s floors were beyond repair, the Saxmans asked the builder to take the chestnut wide-plank flooring from upstairs and move it downstairs. “Bill didn’t want to see a replaced floor when you first came into the cabin,” the builder explains. “He wanted you to see the floor that was original to the structure.” Recalling that particular design choice, Bill says, “We decided to move the flooring from the second floor to the first,” being careful to share the credit with Jan.
Surrounded by Memories
Although no one has yet bunked in the cabin, Bill knows the day will come when his three grown children, six grandchildren and family friends ask to use the snug, generations-old space. In the meantime, he’s content to enjoy it himself. “When it’s cold and snowy, I’ll come out, build a fire in the fireplace and read a book or something like that,” he says. “It’s too cool of a place not to use.” It’s also a place that holds Jan’s touches at every turn. From the rugs underfoot to the cabin lighting overhead, Bill’s wife chose every decorative flourish, knowing each would be perfect. “She’d point to something she’d find and say, ‘I’m going to put this in the cabin,’” he laughs, recalling the many times he was certain an item wouldn’t work. “I’d say, ‘What?’ Then she’d say, ‘You’ll see.’ That’s what she always said: ‘You’ll see.’” As usual, Jan was right.
Although no one has yet bunked in the cabin, Bill knows the day will come when his three grown children, six grandchildren and family friends ask to use the snug, generations-old space. In the meantime, he’s content to enjoy it himself. “When it’s cold and snowy, I’ll come out, build a fire in the fireplace and read a book or something like that,” he says. “It’s too cool of a place not to use.” It’s also a place that holds Jan’s touches at every turn. From the rugs underfoot to the cabin lighting overhead, Bill’s wife chose every decorative flourish, knowing each would be perfect. “She’d point to something she’d find and say, ‘I’m going to put this in the cabin,’” he laughs, recalling the many times he was certain an item wouldn’t work. “I’d say, ‘What?’ Then she’d say, ‘You’ll see.’ That’s what she always said: ‘You’ll see.’” As usual, Jan was right.
Resources:
Square footage: 700
Bedrooms: 1
Bathrooms: 1
Builder: Country Mountain Homes (540-468-2246; countrymountainhomes.com)
Square footage: 700
Bedrooms: 1
Bathrooms: 1
Builder: Country Mountain Homes (540-468-2246; countrymountainhomes.com)




