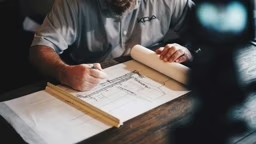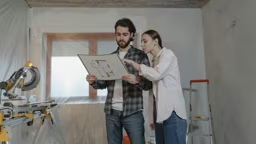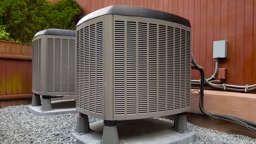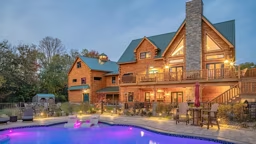
The oldest log home in the United States was built more than 350 years ago. Located in southern New Jersey, it’s a testament to the durability and longevity of log construction, and it is every inch the classic homesteader’s cabin.
But no industry survives for centuries without adapting to the changing times, and log homes are no different. Not only has the technology behind log home building improved over the decades, the design approach buyers and builders have taken has changed, too. Enter hybrid log homes.
The term “hybrid” can be open to interpretation, depending upon the materials being employed. In the world of log homes, it refers to the fusion of logs with other building materials or construction disciplines, and its popularity among buyers looking for natural elements used in diverse ways is on the rise.
The log home hybrid typically incorporates a full-log portion of the house that’s interwoven or connected to another type of structure (think: timber framing, insulated concrete forms or even conventional stick framing); however, it’s not quite as simple as it seems.
“When connecting other types of building systems to a log structure, there are some challenges to overcome — particularly accommodating for log settlement,” notes builder Dan Mitchell, owner of Eagle CDI, a construction firm near Knoxville, Tennessee. “All homes settle over time, but full-log homes are a ‘distributed load’ system, where the weight of the structure is dispersed across the entire wall; while other types of construction, like timber framing are ‘point load’ systems, where the weight is transferred to the posts, and the walls are not load bearing. This can cause the whole house to settle at varying rates.”
“This much I know is true: Be sure to deal with a builder who is experienced in hybrid home solutions,” declares Michael Grant, whose Georgia-based firm, Modern Rustic Homes, specializes in blending natural building materials into exceptional houses. “Logs are cut to fit one way, timber frames are assembled to exacting dimensions and quality framing demands that the home be plumb, level and square — they all have to come together seamlessly. That takes skill and know-how.”
Hybrid homes are an excellent compromise when a couple has varying design tastes, as they successfully fulfill the desire for wood and other natural materials with man-made components and increase color options.
If the hybrid path is one you want to pursue, give your design-build team as much information as possible — particularly your vision for how you will use each space; where you want to see the logs; and where you’re willing to splurge and where you want to save. Armed with this info, they can steer you in the right direction.











